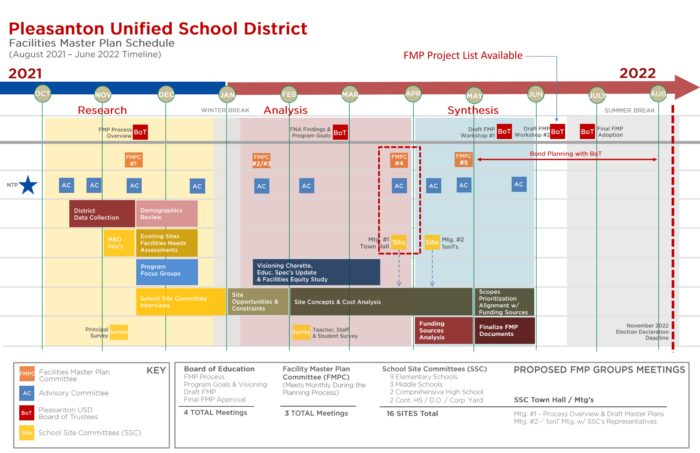FMP Process
Roles & Responsibilities
At the outset of the facilities master planning process, the District Leadership team set out to define the roles and responsibilities of the educational partner groups. These groups were refined throughout the process and ultimately comprised a Steering Committee, a Facilities Master Plan Committee, an Educational Visioning Committee, individual School Site Communities, and Focus Group interviews of representatives for specialized topics.
The groups provided input throughout the project, defining educational program goals and offering direction on facilities master planning goals. All input eventually led to the creation of a set of final recommendations that will be brought before the Board of Education for review, comment, and approval.
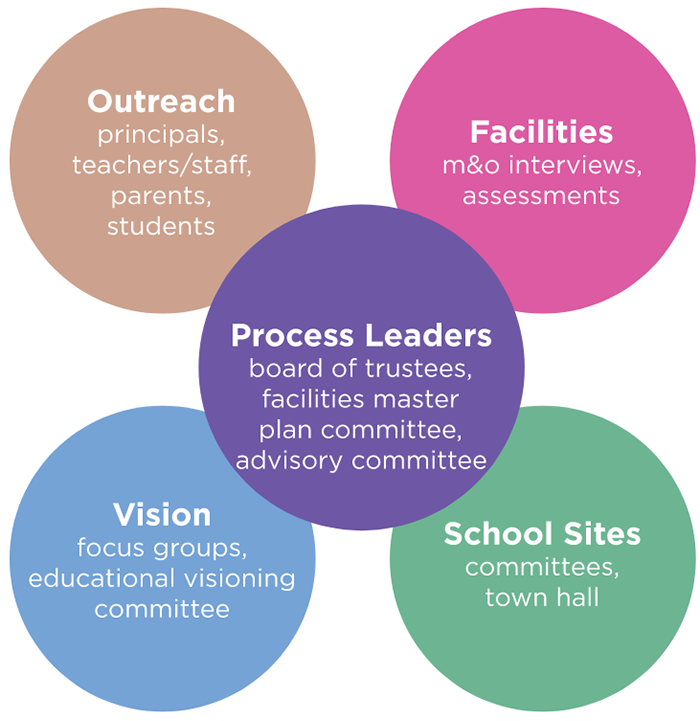
Process Leaders
PUSD’s Board of Trustees approved the FMP contract with LPA in October 2021 and was kept informed of the FMP process through informative updates at key points within the process. The entire Facilities Master Plan will be presented to the Board for their final priority recommendations and approval.
Current Board of Trustees
- Mark Miller, President
- Steve Maher, Vice President
- Mary Jo Carreon, Board Member
- Joan Laursen, Board Member
- Kelly Mokashi, Board Member
- Saachi Bhayani, Student Board Member
Advisory Committee (AC) directed and coordinated the process and ensured that input from a range of stakeholders would be optimized. Through regular meetings, this team was responsible for guiding the process through reviewing outcomes from the various groups and providing input on development of the site master plans and estimated budgets.
Advisory Committee Members
- Ahmad Sheikholeslami, Assistant Superintendent of Business Services
- John Chwastyk, Director of Facilities and Construction
- Eric Van Pelt, Bond Program Manager
Facilities Master Plan Committee (FMPC) is comprised of a diverse group of District Leadership, school site representatives, city partner organizations staff, and local community partners. Meetings were be held to develop broad visioning concepts and to review and provide input on the development of the conceptual site master plans.
Facilities Master Plan Committee Members
- Dave Haglund, Superintendent
- Eric Van Pelt, Bond Program Manager
- Ahmad Sheikholeslami, Assistant Superintendent of Business Services
- John Chwastyk, Director of Facilities and Construction
- Adrian Herz, Staff Member at Donlon ES
- Julio Hernandez, Assistant Superintendent of Human Resources
- Amos Nugent, Dir of Adult and Career Ed
- Becky Simons, Admin Assistant to Superintendent of Student Support Services
- Bill Foley, Walnut Grove ES and active Bond participant
- Chong Wang, CBOC
- Cindy Lau, Coordinator of Education Services of Tech Services
- Ed Diolazo, Assistant Superintendent of Student Support Services
- Efrain Hinajosa, Band Director at Foothill HS
- Ellen Clark, Director of Community Development for the City of Pleasanton
- Evan Branning, Teacher at Village HS
- Heather Pereira, Village HS and Virtual Academy
- Jacob Berg, Principal at Lydiksen ES
- Janelle Woodward, Assistant Superintendent of Teaching and Learning
- Jill Buck, PUSD Green Team, co-chair of Measure I1
- Josh Butterfield, Principal at Amador Valley HS
- Kelly Cantu, Parent, PTA at Amador Valley HS and Harvest Park MS
- Laurie Walker, Admin Secretary at Amador Valley HS
- Louis Cesario, Teacher/Coach at Amador Valley HS
- Michael Doyle, Art Teacher at Amador Valley HS
- Mike O’Brien, Principal at Vintage Hills ES
- Mike Tassano, Traffic Engineer with the City of Pleasanton
- Caroline Fields, Principal at Hart MS
- Nicole Langer, Teacher at Hart MS
- Nimarta Grewall, Director of Secondary Education
- Officer Ryan Tujague, Police Officer with the City of Pleasanton
- Paul Stewart, PE Teacher at Herst ES
- Rachel Mercado, Administrative Assistant of Business Services
- Robert Torres, Chief Technology Officer
- Rosa Torre, District Parent Liaison
- Sebastian Bull, Principal at Foothill HS
- Soojin Hwang, Amador Friends of Music President
- Steve Zevanove, Lifelong Pleasanton Resident and Parent, CBOC member
- Todd Utikal, Local Business Owner, ‘We Are Pleasanton’ Founder
- Mirjam Dijkxhorn, PTA President at Vintage Hills ES
- Mehdi Rajabzadeh, Executive Director of Operations
- Ken Goeken, Director of Special Education
Vision
Focus Group interviews were held to gain understanding of the District’s day-to-day operations and future vision.
Individuals interviewed encompassed the following topics:
- Elementary Programs
- Secondary Programs
- Educational Options
- Human Resources
- Food Services
- Information Technology
- Maintenance
- Adult Education
- Student Services
- Special Education
- Career Technical Education
- Safety
- Equity and Access
This data-gathering was performed at both the District-wide and individual school site levels to develop a holistic vision of the District’s needs within all areas of operation.
Outreach
A series of online surveys are interwoven within the FMP process.
Principals are surveyed early in the process. They begin with an online survey, then meet individually with the LPA planning team as part of the facilities assessment process, as a means to understand the individual school site operations, room uses, and how the facilities are helping or hindering the learning process.
An online Teacher & Staff Survey was distributed throughout February, 2022 that targeted the usability of existing spaces and identified top needs at each school site.
An online Student survey for students in grades 4 and up was also administered in February 2022, as was an online Parent & Community survey.
School Sites
School Site Committees (SSC) were formed to interact with the planning team in the development and confirmation the conceptual master plan proposal for each school site in the District. Interaction with these educational partners include a Town Hall Meeting and a follow-up 1-on-1 interview with each site. Between these two sessions, each Principal engages their SSC and local community partners as they best see fit to gain feedback on the Draft Master Plan Diagrams. Participants may include School Site Counsels, PTAs, teachers, students, parents, and site administrators.
A Town Hall was held on March 23rd at the Hart Middle School’s Multi-Purpose Room. The event was also livestreamed for those who were unable to attend in person.
This meeting kicks-off the School Site Committee review period of the Draft Master Plan Diagrams. Each Principal and their School Site Committee is encouraged to gather feedback on the Draft Master Plan Diagrams through in-person or virtual meetings. Input can also be submitted through each site’s page within this website. The review period ends on April 11th.
Today, the economic conditions and ever-evolving educational programs are affecting how schools are being planned, designed, and managed. The purpose of the Facilities Master Plan (FMP) is to define the long-range goals for facility planning that support the educational goals of the District. This ultimately aids in decision making so that school facility improvements move toward an evolved, common, and coordinated vision.
An FMP is strategic in nature. It identifies a vision for the next 10 to 15 years. The site master plan diagrams provide a graphic representation of this vision for each site. It is important to note that the individual school site master plan is not an architectural design but rather a plan for the future improvement of the District’s facilities infrastructure in support of the educational program goals for increased student outcomes and achievement. It identifies types of spaces and their adjacencies to one another, among other things.
This plan identifies the overall needs of a campus and shows a general path of how to get to the goal, but it does not provide specific design solutions. It represents long range improvement recommendations serving as a tool in establishing budgets for each site. The estimated costs spreadsheet developed towards the end of the process can be utilized as a “tool kit” by the District for planning purposes, to run potential program phasing and implementation scenarios, as funding sources become available.
The FMP is intended to be a guideline to allow sites to maintain flexibility as enrollment and program needs change. The diagram below illustrates the primary components of a comprehensive FMP process.
As individual projects are selected to move forward it is expected that options will be explored with further engagement with school site educational partners to improve upon the master plan scope recommendations.
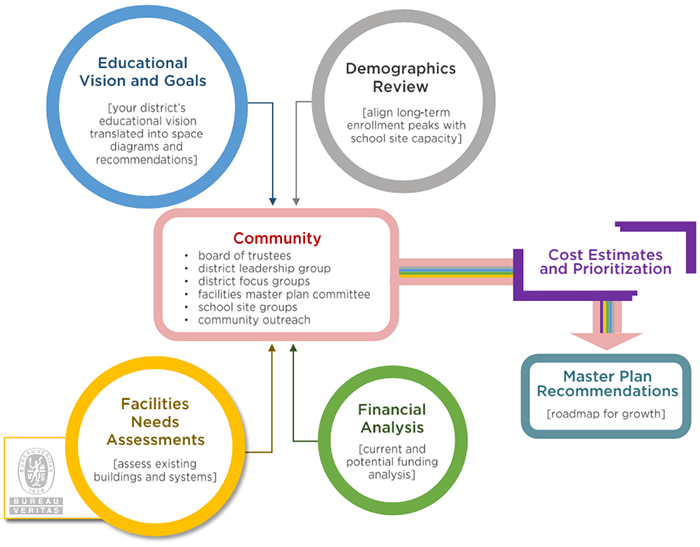
Educational Vision & Goals
As projects move forward into the design phases, the Educational Specification section of the FMP (found under Vision) helps inform the size, organization, and overall design of the new spaces beyond the diagrammatic master plans. This section is a set of design guidelines of the individual program elements which describes the intended use of each space and includes suggestions of furniture types, finishes, and equipment that should be considered as the design is developed.
Site Master Plans
District leadership and facilities personnel, with approval from the Board of Education, will pursue implementation of the FMP. The projects that are implemented first may be driven in part by District needs, Stakeholder and Board Priorities and aligned with the estimated costs and funding.
The specified campus master plan recommendations contained in this FMP document have not been based upon detailed site surveys, such as coordination of existing utility locations, soils reports, and detailed code evaluation studies. That level of analysis will be completed during the design phase as projects are implemented. It is also likely that the projects listed in the FMP will be addressed incrementally and phased in over time, not as one large, comprehensive project.
Therefore, it is important to note that when implementing individual projects in the plan, that they be designed in such a way that future scopes can be realized and that each project can stand on its own without negatively impacting operational aspects of the school. As projects are developed over time, the FMP should be revisited and updated so that it reflects the changing needs of the Pleasanton Unified School District. Though not a requirement, this master plan update process is recommended by the California Department of Education every three to five years.
As projects approved by the Board of Education move forward, design teams (architects and engineers) will plan individual aspects of the projects recommended in the FMP. At that time, a School Site Design Committee should be assembled to meet with the design team and provide input on the design of the individual elements of the plan. The plans that result from the more detailed design phase process may vary from the concept shown in the FMP, but should be a reflection of the overarching goals and program elements identified through the FMP process.

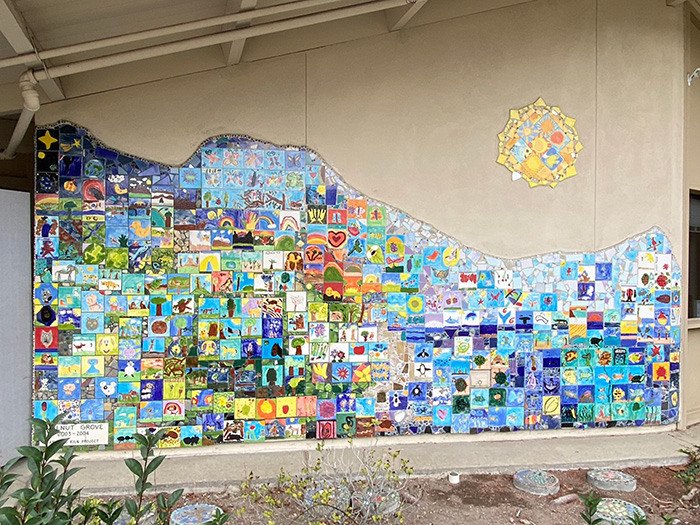
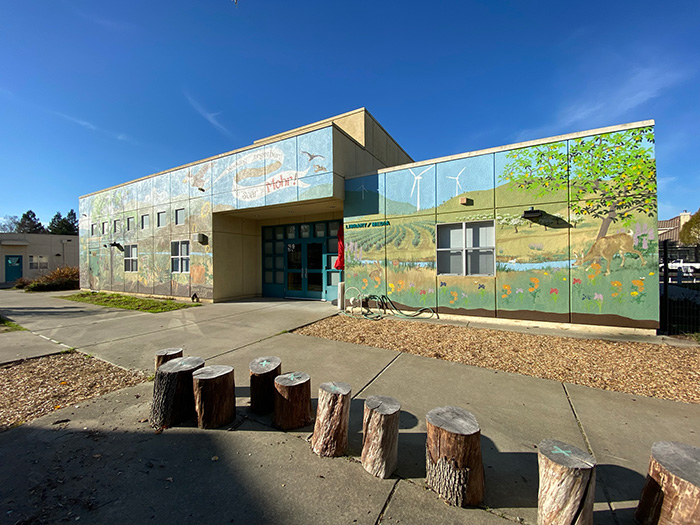
Over recent years, the Facilities and Construction department of PUSD has been making continuous progress towards the improvement of all school sites, efforts made possible by the strong support of their local community. This current master planning effort piggy-backs onto previous and current implementation plans. PUSD previously joined with LPA in 2013 to develop a comprehensive Facilities Master Plan. In 2018, the needs were updated and improvements made through the passage of the Measure I1 bond. The District is now at a point to reevaluate the needs holistically and perform a comprehensive update to the 2013 Facilities Master Plan.
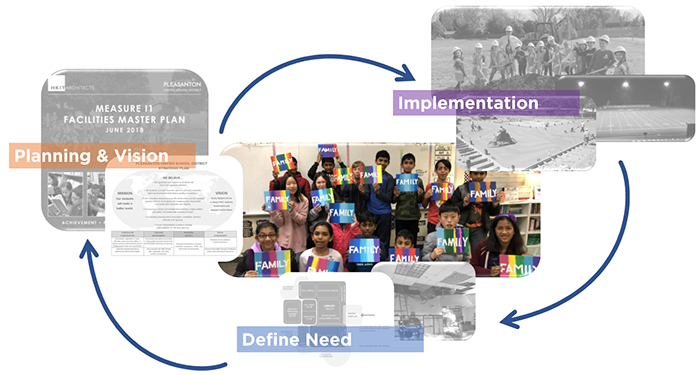
The Facilities Master Plan (FMP) has a far reaching stakeholder engagement process. This has been accomplished through the use of online surveys, community meetings, and focused interviews.
In addition to the outreach processes, the FMP focuses on coordinating the District’s educational program goals with the proposed facility improvements. The projects are shown on a site master plan, to allow for better coordination of short and long range improvements. Each project is itemized to provide better continuity of the overall plan and is coordinated with the estimated budgets. The intent of listing and phasing each project allows the District to manage the implementation of the projects with the greatest flexibility in the future.
Facilities Needs and Conditions Assessment
In the summer and fall of 2020, the FMP kicked off the Facilities Needs Assessment through a series of site walks at each school within the District. During that time, members of the LPA planning team interviewed each principal then walked their site together, verifying the accuracy of the District’s site plans, taking representative photographs of typical spaces inside and outside the buildings, and documented room uses.
Concurrently, a second consulting firm, Bureau Veritas (BV) performed a detailed analysis of building conditions, beginning with their own set of site walks. While LPA’s analysis focused on the appropriateness of the buildings as they relate to the district’s educational program, BV’s assessment reviewed the facilities’ condition and its system’s remaining useful life over the course of the 10-year FMP lifespan.
Site Master Planning
After the data-gathering phase of the FMP, the planning team develops Draft Site Master Plan diagrams. These drafts are presented during the Town Hall meeting, after which the Draft Site Master Plan diagrams remain at each of the school site, for the community to view and provide input. After site review of the Draft Site Master Plan diagrams, LPA meets one-on-one with the Principals to review the site comments and solidify the Master Plan diagrams.
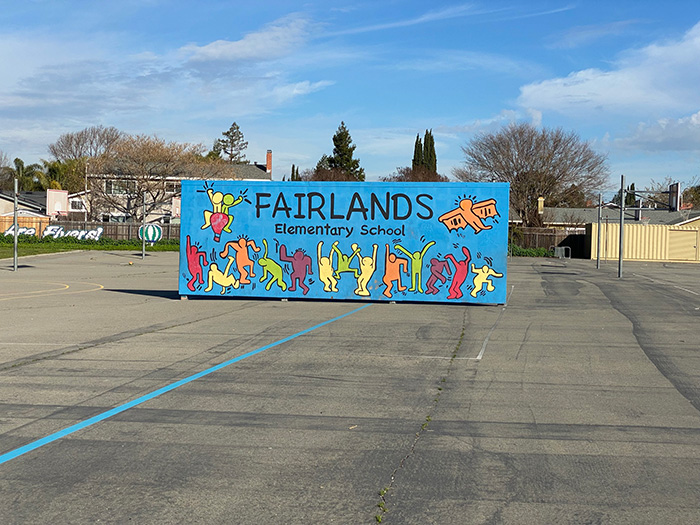

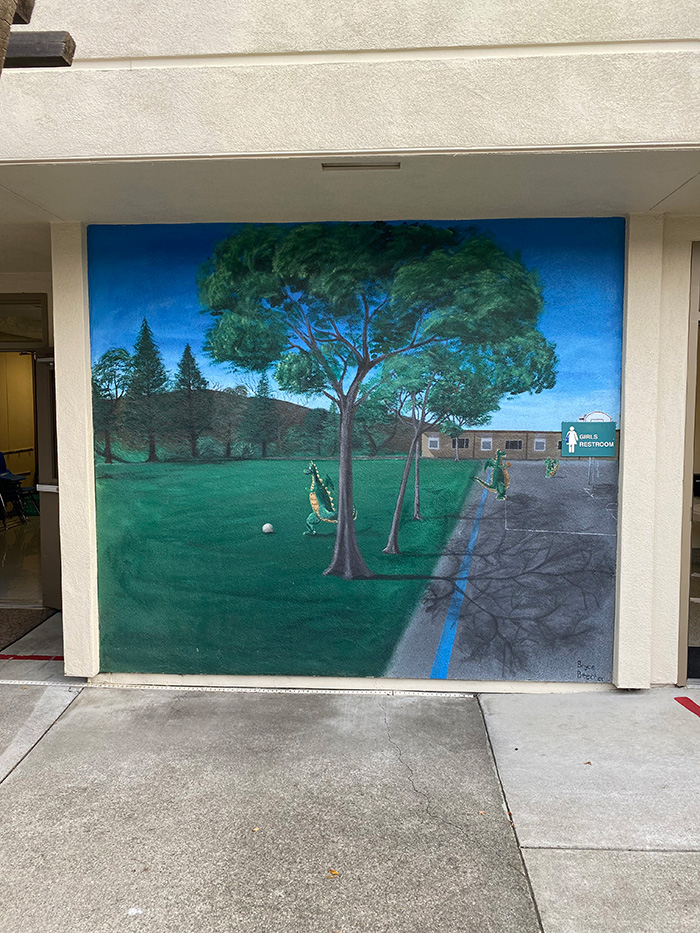
Schedule
