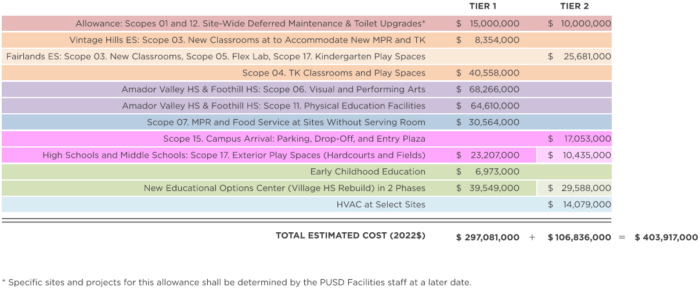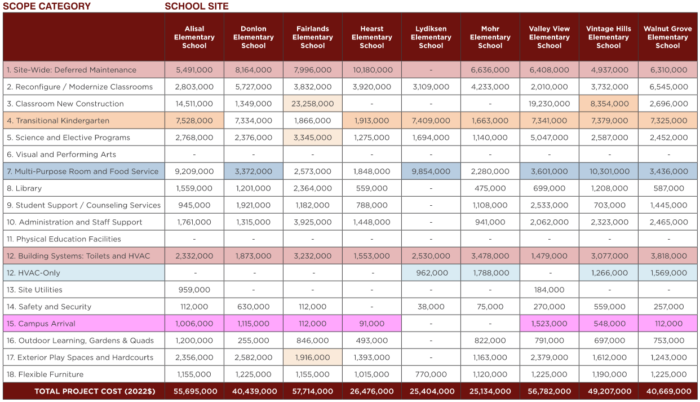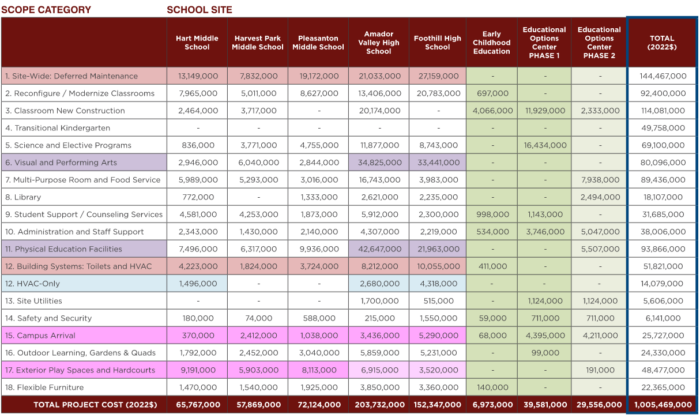Planning Overview
Research informs the development direction of the Facilities Master Plan. LPA thoroughly investigates and analyzes the background issues that impact future improvements, such as demographic trends, community development, existing school site deficiencies, and functional concerns. We also evaluate the District’s objectives—from program appropriateness and operational efficiency to facilities and technical standards. It’s a thoughtful, data-driven approach to planning.
Site capacities for the master plan diagrams were developed in tandem with the Advisory Committee and considered the 2013 Facilities Master Plan approach to enrollment as well as a 7-year Student Population Projection report prepared for the district by Davis Demographics in January 2022. The 2028 school site capacity used in this document was for facility master planning purposes. Actual school capacity and enrollment may vary as the district considers school boundary adjustments, demographic changes, school programs, and other factors. The district will need to consider these factors as it moves in to the implementation plan of the FMP.
Concurrently, the City of Pleasanton is in the process of updating their Housing Element of the General Plan by January 2023. This update reflects the state’s housing goal of “attaining decent housing and suitable living environment for every California family” and will address the period from 2023-2031. Throughout this update each local jurisdiction is assigned a Regional Housing Needs Allocation (RHNA) – a quantifiable target which reflects a community’s share of the State’s projected housing need (allocated by units and affordability) for the eight-year period. According to the Draft Housing Element published in June 2022 for public review, Pleasanton’s RHNA is 5,965 units in total. The timing of these additional housing units is unknown at this point, but due to this increase the FMP Advisory Committee is planning the 2028 FMP site capacities higher than the projected enrollments.
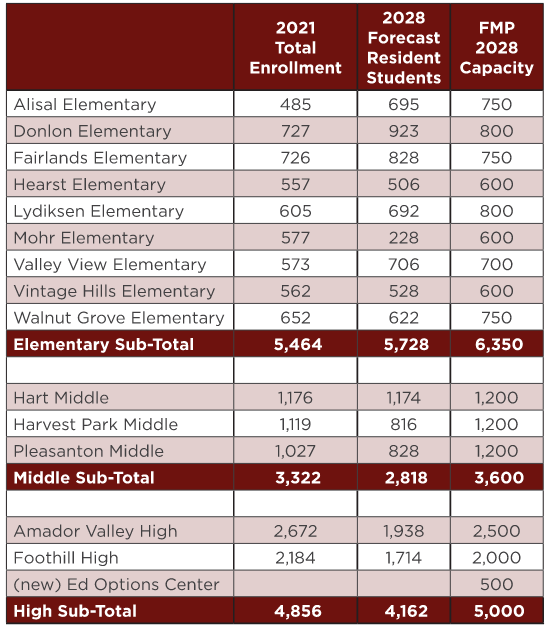
Cost Development
Budget Development
The following comments are intended to lend understanding to the development of the budgets included in the Facilities Master Plan and what steps should be taken beyond this study as the District continues planning for future facilities.
Project budgets have been developed for each school site based on program and campus needs identified by the District and school site stakeholders during the Facilities Master Plan process. Each budget contains a breakdown based on the (18) scope categories with associated areas, unit costs, construction costs, and soft costs; which result in a total project cost for each campus.
The total project cost includes the total costs to construct the project with the following markups and soft costs applied to the construction unit costs. It should be noted that all total project costs outlined in the Facilities Master Plan are in 2022 dollars. Upon inception of each proposed facilities modernization or new construction project, the cost for each scope of work should be escalated to the anticipated mid-point of construction as a project scope and schedule are identified in consultation with District staff and the Board of Trustees.
Master Plan Cost Summary
The following pages outline the master plan and school site costs for each of the (16) educational facilities. These total costs represent the entire need identified for each school site based on the Facility Condition Assessments and input during the master planning process from the Advisory Committee, the Facilities Master Plan Committee, and the individual School Site Committees.
The budgets developed for this Facilities Master Plan include construction costs and soft costs for the scope of work identified in this study, based on information known by the District, LPA, and cost estimating consultant, HL Construction Management at this time and have been adjusted to reflect construction costs within the Silicon Valley.
Exclusions
The following unknowns were not included in the cost estimate:
- Utility and City connection fees, off-site improvements, traffic signals or re-striping of City streets is not included in these budgets. These requirements and costs are subject to change regularly by the City or utility companies, and are best identified early in project development.
- No land acquisition costs have been included in these budgets and should be considered separately.
- No hazardous materials surveys, asbestos or lead paint abatement or monitoring costs are included in these budgets for renovation work on existing buildings. Also not included are any surveys for removal of contaminated or unsuitable soils on existing or new sites.
- Phasing and interim housing/facility costs are not included in these budgets. These costs should be determined once an implementation plan is developed, including a project schedule and phasing plan for the individual projects.
18 project scope categories were developed to help define the work proposed at each site:
- Site-Wide Deferred Maintenance
- Modernize & Reconfigure Classrooms
- Classrooms: New Construction
- Transitional Kindergarten: Classrooms & Play Spaces
- Science & Electives
- Visual & Performing Arts
- Multi-Purpose Room & Food Service
- Library
- Student Support & Counseling Spaces
- Administration & Staff Support
- Physical Education Facilities
- Building Systems: Toilets & HVAC
- Site Utilities
- Safety & Security
- Campus Arrival: Parking, Drop-Off & Entry Plaza
- Outdoor Learning Environments, Gardens & Quads
- Exterior Play Spaces, Playfields & Hardcourts
- Flexible Furniture
Master Plan Cost Summary
Introduction
The Master Plan diagrams were revised after receiving input from the School Site Committee in the Principal 1-on-1 meetings. Estimated costs were developed for the finalized Master Plan diagrams.
All costs shown are in 2022 dollars. For planning purposes, once a project moves forward to Board approval, the District’s facilities department should escalate these costs to the midpoint of project construction.
The following items are excluded from this budget:
- Utility hook-up fees & City connection fees
- Off-site work and traffic signals
- Land acquisition costs
- Temporary classrooms
- Hazardous material surveys, abatement and disposal
- Escalation (costs are in 2022$)
Costs reflected herein include a combination of repair needs and long-term visioning:
- Repair and replacement costs identified in the Facility Needs Assessments
- Campus improvements to align with the district’s vision as developed through extensive stakeholder engagement and the Educational Specifications
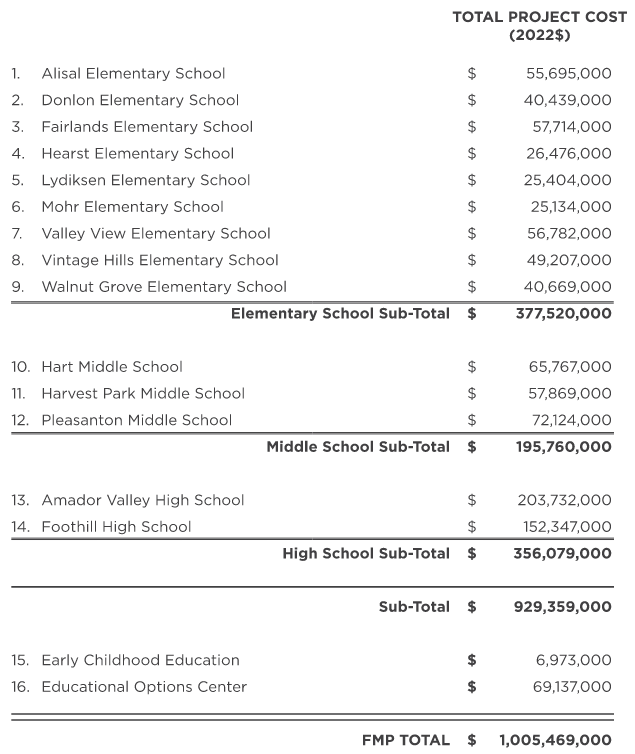
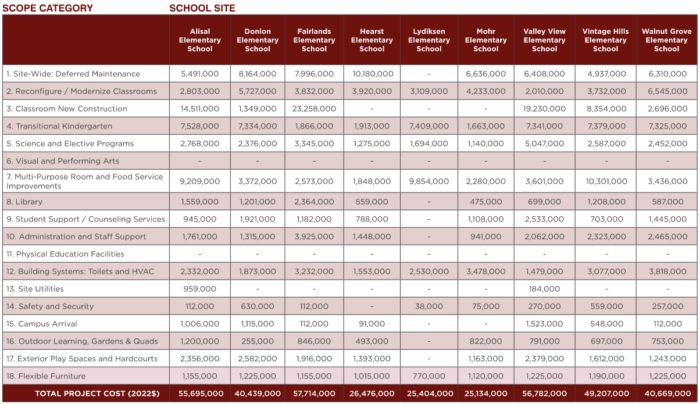
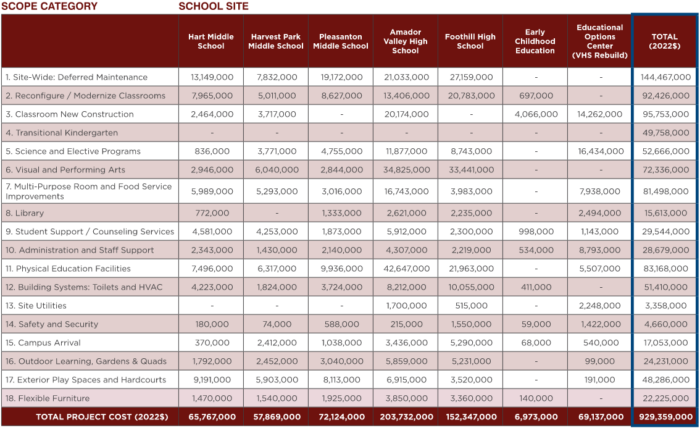
Measure I1 remains an active funding source. A total of $14,000,000 has been allocated to implementing Transitional Kindergarten facilities at Donlon and Fairlands Elementary Schools, but no other funding from Measure I1 is available for the projects identified in the master plan. PUSD is exploring a potential bond measure for the fall of 2022 ranging from $430,000,000 to $450,000,000.
LPA recommends that one third of the potential funding be reserved as an allowance to cover escalation, interim housing costs, off-site issues, and other costs that are unknown at this time. Due to this budgeting, approximately $301,500,000 can be considered available for projects if the bond measure is successful. These are referred to as ‘Tier 1’ projects. Additional projects prioritized beyond the Tier 1 limit are referred to as ‘Tier 2’ projects. These are projects that could be implemented if the Tier 1 projects actualized savings during implementation.
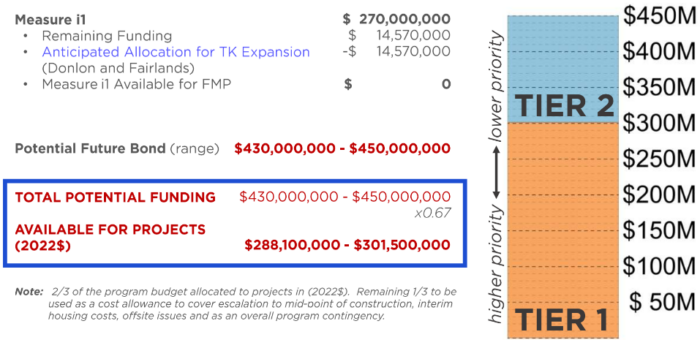
Principal Priorities
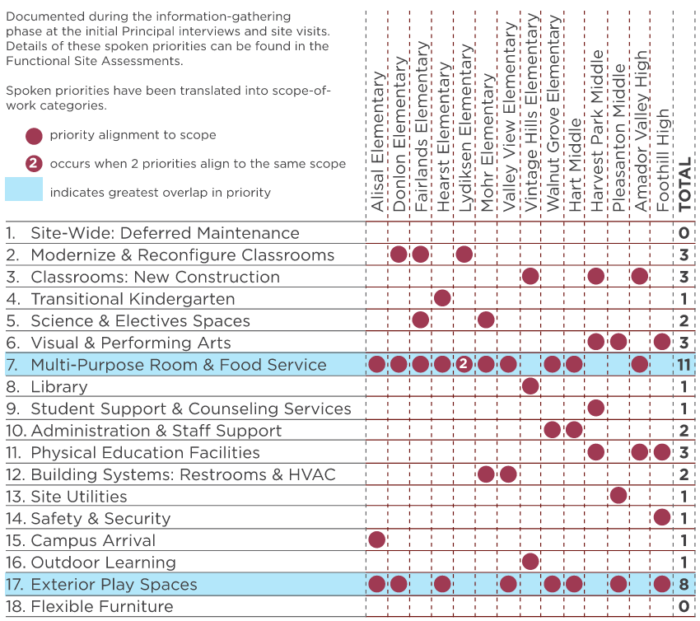
School Site Committee Priorities
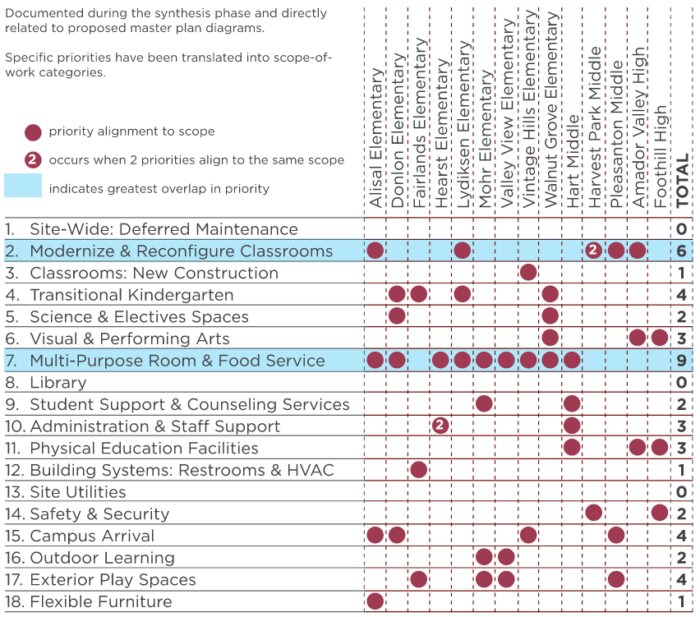
Facilities Master Plan Committee (FMPC) Priorities
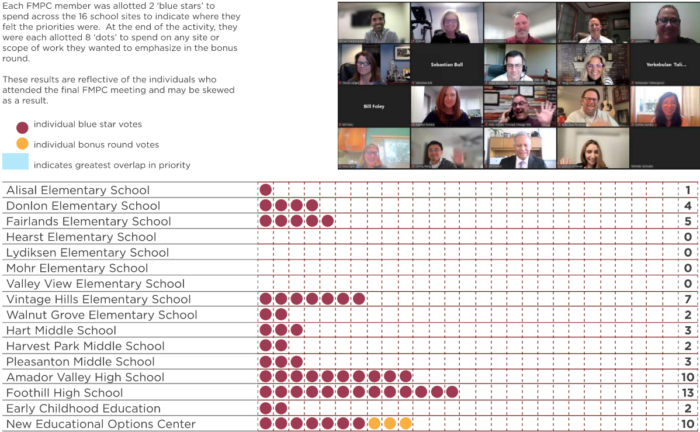
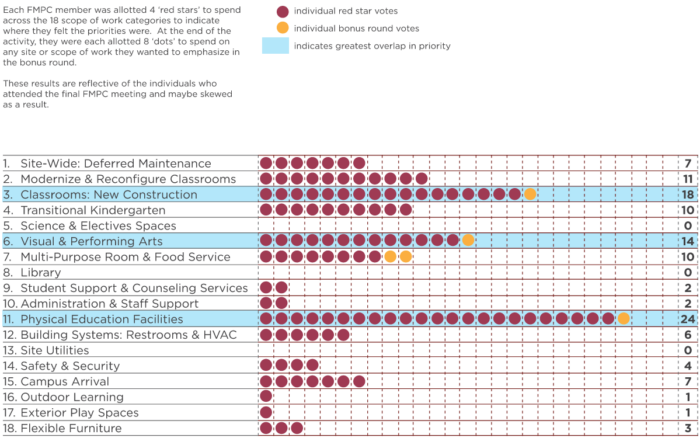
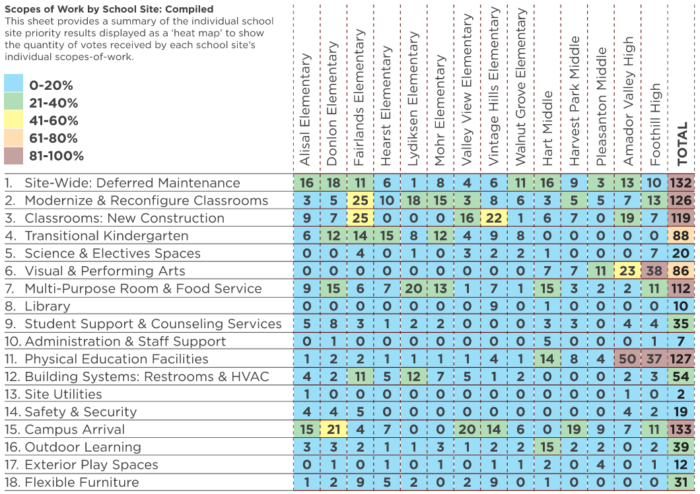
Download the Planning Package PDF for the FMPC Priorities of Scopes of Work by School Site as well as detailed survey results.
Board Workshop
May 19, 2022
Nearing the completion of the Facilities Master Planning process, the Board of Trustees was engaged in a workshop with the goals of receiving their priorities for projects identified across the school sites. The Board members participated in an in-person activity designed to replicate the prioritization activity done by the FMP Committee.
Once the Board feedback was received, the planning team analyzed the various stakeholder priorities with the lens of potential funding to develop a potential project list that was later vetted by the Advisory Committee.
The subsequent images display the results of the prioritization activity performed by the Board members.
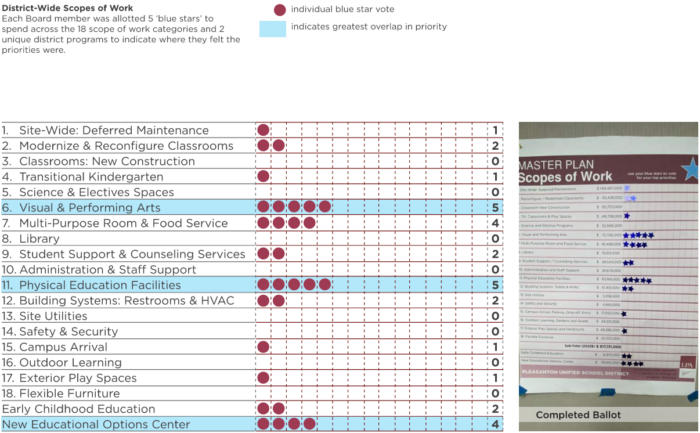
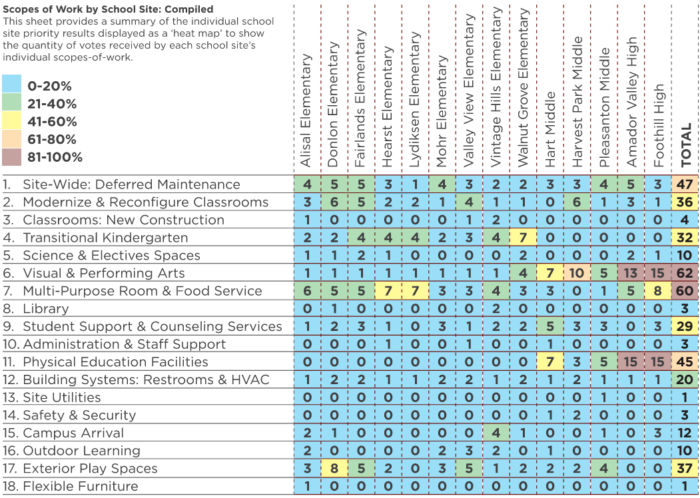
Download the Planning Package PDF for the Board’s Priorities of Scopes of Work by School Site.
A project list was developed by analyzing the top priorities of each stakeholder group and the critical items conveyed by the Advisory Committee. These priorities will inform the language of a future bond measure with implementation of these projects are reliant upon the bond’s passage.
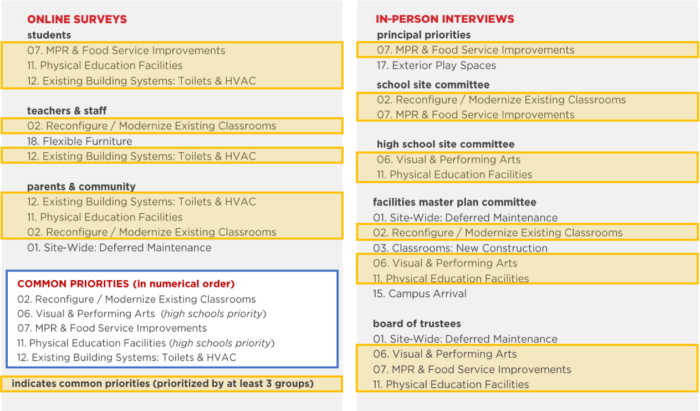
Critical Items
Provided by Advisory Committee
- Transitional Kindergarten implementation
- Address food service and student dining needs
- Educational Options Center
- Relocation of STEAM and Horizon Early Childhood Development programs
- Classroom and site modernization
- Visual and Performing Arts facilities
- Athletics facilities
Potential Tiered Scenario Implementation Plan
Colors coordinate to the subsequent cost matrix.
