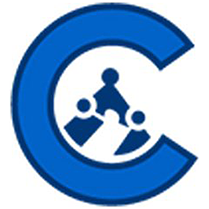After meeting with the Principals for the 1-on-1 meetings, the Master Plan diagrams were revised. Estimated costs were developed, aligning with the Master Plan diagrams.
17 project scope categories were developed to help define the work proposed at each site:
- Repair and Refresh
- Reconfigure Existing Classrooms
- Classrooms New Construction
- Science, Arts, and Electives
- Student Union and Food Service
- Library and Elementary Assembly Spaces
- Student Support and Counseling Spaces
- Administration and Staff Support
- Event Center
- Existing Building Systems, Toilets, and Improved Energy Efficiency
- Site Utilities
- Safety and Security
- Campus Arrival: Parking, Drop-Off and Entry Plaza
- Outdoor Learning Environments and Quads
- Exterior Play Spaces, Playfields and Hardcourts
- Flexible Furniture
- Technology Infrastructure and Equipment
