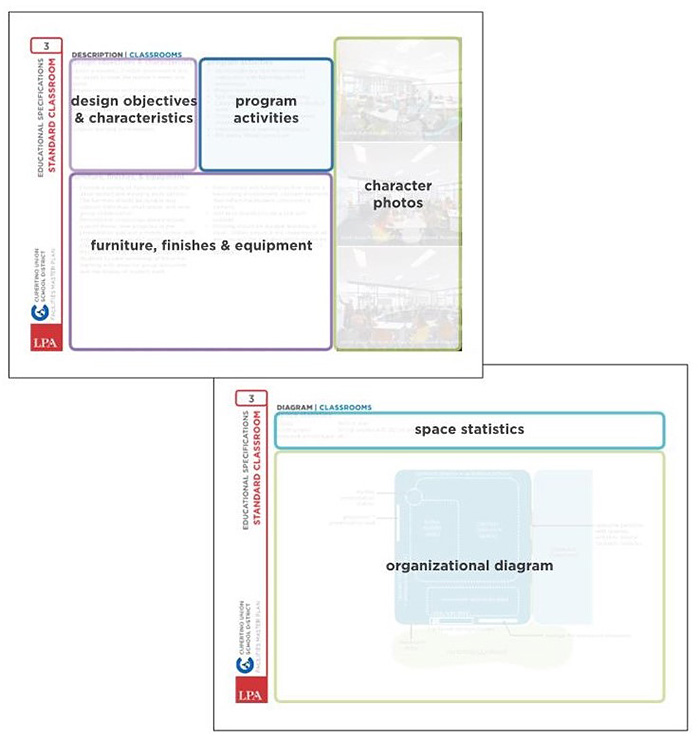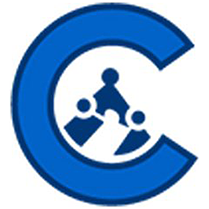Provided in this section are organizational diagrams for the Elementary and Middle School programs and support spaces of the Cupertino Union School District. Accompanying each diagram are the following description categories:
- Program Activities
- Provides a description of the functional goals of the space and describes types of activities and user needs.
- Design Objectives and Characteristics
- Describes aspirational goals related to specific room characteristics, general shape, and the feel of the space. Correlates to the qualities of the space with specific program activities.
- Furniture, Finishes, and Equipment
- Describes general characteristics of the furniture, finishes and technology or other equipment related to their function and materials that support the program activities.
- Character Photos
- Included as examples of similar spaces, furnishings, finishes, or materials.
- Space Statistics
- Indicates the overall size of the space, the spaces loading capacity (students per teaching station) where applicable, and which school type the diagram applies to.
- Organizational Diagram
- A graphic representation of the space layout and adjacencies.

