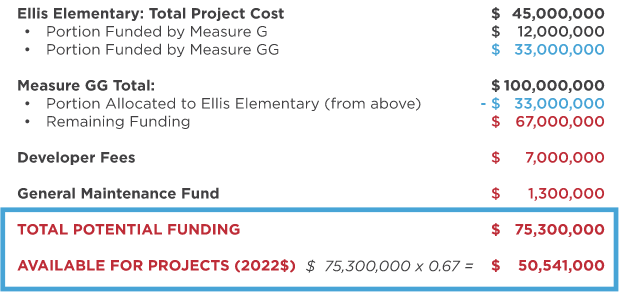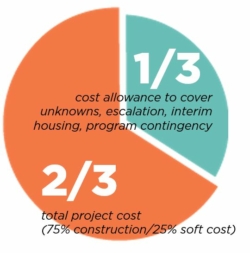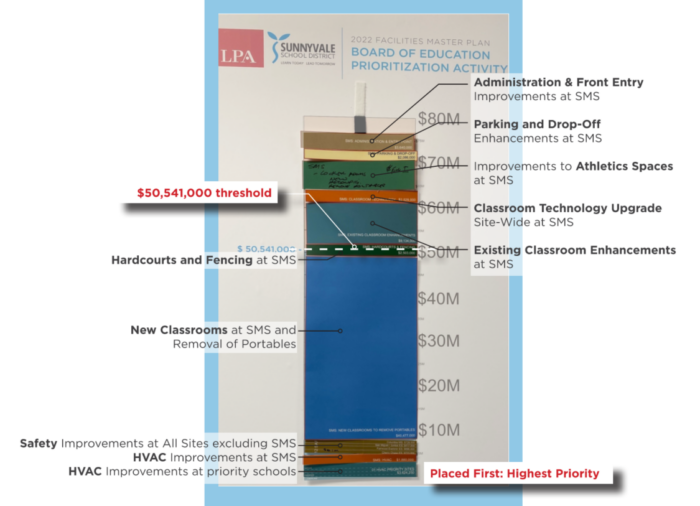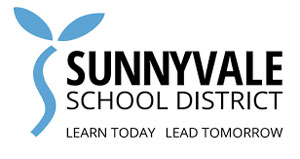Research informs the development direction of the Facilities Master Plan. LPA thoroughly investigates and analyzes the background issues that impact future improvements, such as demographic trends, community development, existing school site deficiencies, and functional concerns. We also evaluate the District’s objectives—from program appropriateness and operational efficiency to facilities and technical standards. It’s a thoughtful, data-driven approach to planning.
Demographics play an important role in determining the future capacity of a school site. Projections for this Facilities Master Plan was obtained by Sunnyvale School District’s consultant, Enrollment Projection Consultants and their report from November of 2020.
The recent demographic trends have shown a dramatic decline in enrollment since 2015, however the rate of decline is anticipated to lessen in the future forecasts. Many factors contribute to the decline, including rising housing costs and family enrollment shifts due to the COVID-19 pandemic. Due to the ever-changing and often unpredictable nature of these factors, Sunnyvale SD should continue to monitor demographic projections five to ten years out and update the Facilities Master Plan on a regular basis (CDE recommendation is three to five years).
One important area to remain abreast of is the Moffett Park Specific Plan (MPSP). A majority of the MPSP area is within the boundaries of Sunnyvale School District and is anticipated to have an impact on Lakewood Tech EQ Elementary School and Columbia Middle School with possible addition of new school facilities. At the point the demographic projections were developed for this Facilities Master Plan, the specific impacts due to MPSP developments is unknown. Sunnyvale School District will remain in strong communications with the City of Sunnyvale to ensure future students are adequately housed.
Due to the uncertainty of future enrollment projections, Sunnyvale School District’s approach for the Facility Master Plan is to size the core shared facilities such as Administration, Library Media Center, and Multi-Purpose Room for the historical peak year (2015) should enrollments rise in the future. Classroom counts (teaching stations) are calculated using the projected 2025 calculations per site coupled with the district’s loading standards. Note, Ellis Elementary School is not included in this list as this site is currently undergoing a site-wide reconstruction.
Projected Enrollment for the Facilities Master Plan
| Site | FMP Capacity |
|---|---|
| Bishop Elementary School | 409 |
| Cherry Chase Elementary School | 586 |
| Cumberland Elementary School | 686 |
| Fairwood Explorer Elementary School | 400 |
| Lakewood Tech EQ Elementary School | 410 |
| San Miguel/Juntos Elementary School | 400 |
| Vargas Elementary School | 390 |
| Columbia Middle School | 608 |
| Sunnyvale Middle School | 1,049 |
Program Approach
Elementary Schools Program
Classroom Loading:
- Grades TK – 3rd @ 24:1
- Grades 4th – 5th @ 32:1
Special Education:
- Moderate/Severe Classroom for K-2
- Moderate/Severe Classroom for 3-5
These rooms are included in the master plan to support the inclusion of students with special needs.
Elementary Electives:
- Art
- Music
- Flex
Two to three Electives spaces are planned for at each elementary campus.
Learning Resource Center:
Sized at three classroom equivalent.
Transitional Kindergarten (TK):
Each elementary site plan identifies an area of growth to accommodate Transitional Kindergarten programs, labeled as Potential Childhood Development Expansion. These plans should be updated when the district determines their approach to Transitional Kindergarten along with the accompanying enrollment projections.
Middle Schools Program
Classroom Loading:
- Grades 6th – 8th @ 35:1
Special Education:
- (2) Moderate/Severe Classrooms, minimum.
These rooms are included in the master plan to support the inclusion of students with special needs.
Electives:
- Art
- Music
- Flex
The Flex elective can adapt to the specific electives focus of each school. Per the Master Plan, the Flex at Columbia Middle School is utilized for a second Music classroom and at Sunnyvale Middle School as an Industrial Arts / Wood Shop.
6th Grade Science:
One Science Lab is planned for between each pair of 6th grade Math/Science classrooms to provide lab capabilities for these classes. For example, if the site is programmed for (4) 6th Grade Math/Science classes, (2) 6th Grade Science Labs are provided.
Learning Resource Center:
Sized at three classroom equivalent plus 480-sf for Assisted Daily Living.
Budget Development
The following comments are intended to lend understanding to the development of the budgets included in the Facilities Master Plan and what steps should be taken beyond this study as the District continues planning for future facilities.
Project budgets have been developed for each school site and District support site based on program and campus needs identified by the District and school site educational partner groups during the Facilities Master Plan process. Each budget contains a breakdown based on the (17) scope categories with associated areas, unit costs, construction costs, and soft costs; which result in a total project cost for each campus.
The total project cost includes the total costs to construct the project with the following markups and soft costs applied to the construction unit costs. It should be noted that all total project costs outlined in the Facilities Master Plan are in 2022 dollars. Upon inception of each proposed facilities modernization or new construction project, the cost for each scope of work should be escalated to the anticipated mid-point of construction as a project scope and schedule are identified in consultation with District staff and the Board of Education.
Master Plan Cost Summary
The following outlines the master plan and school site costs for each of the (9) existing educational facilities and line items for district support sites. These total costs represent the entire need identified for each school site based on the Facility Condition Assessments and input during the master planning process from the Steering Committee, the Facilities Master Plan Committee, and the individual School Site Committees.
The budgets developed for this Facilities Master Plan include construction costs and soft costs for the scope of work identified in this study, based on information known by the District, LPA, and cost estimating consultant, HL Construction Management at this time and have been adjusted to reflect construction costs within the Silicon Valley.
Exclusions
The following unknowns were not included in the cost estimate:
- Utility and City connection fees, off-site improvements, traffic signals or re-striping of City streets is not included in these budgets. These requirements and costs are subject to change regularly by the City or utility companies, and are best identified early in project development.
- No land acquisition costs have been included in these budgets, and should be considered separately.
- No hazardous materials surveys, asbestos or lead paint abatement or monitoring costs are included in these budgets for renovation work on existing buildings. Also not included are any surveys for removal of contaminated or unsuitable soils on existing or new sites.
- Phasing and interim housing/facility costs are not included in these budgets. These costs should be determined once an implementation plan is developed, including a project schedule and phasing plan for the individual projects.
Rather than representing costs as one large total sum, the total FMP need was broken into (17) project scope categories that would be the foundation for the work proposed at each school site, aligning with the Learning Space Design Standards in the Vision section of the FMP. This organization serves as a foundation for each conceptual master plan design and ensures parity between educational and support sites in the District while serving as a tool for prioritization as funds become available.
17 project scope categories were developed to help define the work proposed at each site:
- Site-Wide Deferred Maintenance
- Classrooms: Modernize and Reconfigure
- Classrooms: New Construction
- Science, Arts, and Electives
- Multi-Purpose Room and Food Service
- Library
- Student Support and Counseling Spaces
- Administration and Staff Support
- Physical Education Facilities
- Building Systems: Toilets and Power Access
- Site Utilities
- Safety and Security
- Campus Arrival: Parking, Drop-Off, and Entry Plaza
- Outdoor Learning Environments and Quads
- Exterior Play Spaces and Hardcourts
- Flexible Furniture
- Technology Infrastructure and Equipment
Introduction
The Master Plan diagrams were revised after receiving input from the School Site Committee in the Principal 1-on-1 meetings. Estimated costs were developed for the finalized Master Plan diagrams.
All costs shown are in 2022 dollars. For planning purposes, once a project moves forward to Board approval, the District’s facilities department should escalate these costs to the midpoint of project construction.
The following items are excluded from this budget:
- Utility hook-up fees & City connection fees
- Off-site work and traffic signals
- Land acquisition costs
- Temporary classrooms
- Hazardous material surveys, abatement and disposal
- Escalation (costs are in 2022$)
Costs reflected herein include a combination of repair needs and long-term visioning:
- Repair and replacement costs identified in the Facility Needs Assessments
- Campus improvements to align with the district’s vision as developed through extensive stakeholder engagement and the Learning Space Design Standards (long-term visioning)
The full scope of need reflected within the master plan exceeds Sunnyvale SD’s current funding availability, however funding does exist for the district to begin allocating the top priority projects, pending approval from their Board of Education.
Currently, Sunnyvale SD facilities projects are funded through the passage of local bond measure GG, Developer Fees, and their General Maintenance Fund (rough estimates of those funding sources are provided below). A portion of Measure GG has been allocated to the reconstruction of Ellis Elementary School, however the remainder can be allocated to projects identified within the Facilities Master Plan, in accordance and alignment with the bond language.
At present, the District has approximately $75,300,000 that could be allocated to school facility improvements, however it is not recommended that 100% of the available funding be promised to projects. It is recommended to reserve 1/3 of the total available funding so that it may cover escalation (as projects roll out over time), interim housing costs, off-site issues and other unknowns, and to be used as an overall program contingency.


Multiple opportunities for public input were provided throughout the process.
Principal Survey
Early in the FMP process (November 2020), an online survey was sent to all Sunnyvale SD’s Principals. The survey focused on the existing functionality of the facilities and asked for each Principal to provide their top priorities for long-term improvements at their site. A summary of this information is found within each site’s Functionality Assessment.
Teacher & Staff Survey
In December 2020, an online survey was distributed to all teachers and staff. Similar to the Principal survey, the questions focused on the existing functionality of the facilities and asked respondents to rate their top priorities for existing spaces that require the greatest amount of improvement as well as their top priorities for new spaces or enhancements.
Student Survey
An online survey was distributed to students in the 4th, 5th, 7th, and 8th grades. Due to the COVID-19 pandemic and timing of virtual learning, 6th graders were not included in this survey since they had not yet experienced in-person learning on their campus. This survey focused on the students’ preference for the spaces. Students were also asked what their top three choices would be if changes were made to their school and provided a list of options to select from.
Parent & Community Survey
An online survey was distributed to parents and other community members. This survey was available in English and Spanish. After a few initial questions to get to know the audience and their associated school site, respondents were asked to rank the functionality of select space types. The survey also asked participants to select their top priorities for potential improvement.
School Site Committees
During the site 1-on-1 sessions, the Principal relayed feedback gathered during the review period of the Draft Master Plan Diagrams. The feedback was incorporated to produce the finalized diagrams. Part of the feedback relayed was the top priority projects of each School Site Committee.
Facilities Master Plan Committee Survey
At the final meeting of the FMPC in December 2021, members were presented the results of all other educational partner groups’ priorities. The FMPC then took part in two prioritization activities based on the scope of work categories District-wide and by individual school sites.
In order to find commonalities among user groups and sites, each educational partner group was asked to prioritize the needs of their site or the needs of the district as a whole. Detail for educational partner group responses is provided under the Outreach tab. Details for principal responses can be found in the Site Functionality Assessment. Priorities have been translated to the Scope of Work categories used to develop the cost estimate. Educational partner group priorities become data points for the Board of Education and District Leadership to consider when deciding future actions. One group’s priorities do not imply more weight or importance than another, but rather provides an alternative perspective.
Process
LPA presented the Draft FMP to the Board on February 17, 2022 to review the full Facilities Master Plan and develop an understanding of the Board’s priorities in relation to funding and input from the District and Educational Partners. Board discussion resulted in the following themes:
- Acknowledgment that Sunnyvale Middle School has the most remaining need
- concern was expressed that the approach thus-far has primarily been implementing projects with a single-school focus. This has resulted in a large disparity for the school that is ‘last in line’. Future considerations should work towards lessening or preventing this disparity from happening again.
- Address safety and security
- update door locks at Sunnyvale Middle School
- covered walkways
- hardcourt improvements
- paving improvements
- electronic marquee upgrades
- HVAC projects at the following sites:
- San Miguel / Juntos Elementary School
- Vargas Elementary School
- Fairwood Explorer Elementary School
- Cumberland Elementary School
- Sunnyvale Middle School
The Steering Committee convened on March 3, 2022 to develop a project list based on the feedback provided by the Board. In this meeting, LPA presented the Sunnyvale Middle School master plan as a series of project packages, each with costs pulled from the overall cost estimate. Also available for prioritization were the District-wide scopes previously discussed as potential priorities.
The Steering Committee creates a project list up to $75,000,000. A line is drawn at $50,000,000, marking the separation between projects that could be ‘promised’ (below the line) under the current funding model. Should savings be realized for these projects, those listed above the line could be implemented in the order they are prioritized.
Board-Approved Priority Projects
The Sunnyvale School District Board of Education approved the following projects for implementation on April 28, 2022 (beginning with the highest priority):
- HVAC Improvements at Cumberland, Fairwood, San Miguel/Juntos, and Vargas Elementary Schools
- HVAC Improvements at Sunnyvale Middle School
- Safety Improvements at All Sites excluding Sunnyvale Middle School (to the total of $3.1M. SMS improvements are embedded in other prioritized projects)
- New Classrooms at Sunnyvale Middle School and Removal of Portables
- Hardcourts and Fencing at Sunnyvale Middle School
Next priorities if funding is available from savings realized:
- Existing Classroom Enhancements at Sunnyvale Middle School
- Classroom Technology Upgrade Site-Wide at Sunnyvale Middle School
- Improvements to Athletics Spaces at Sunnyvale Middle School: Reconfigure Fitness Classroom, Build New Locker Rooms, Removal of Portables
- Parking and Drop-Off Enhancements at Sunnyvale Middle School
- Administration & Front Entry Improvements at Sunnyvale Middle School

