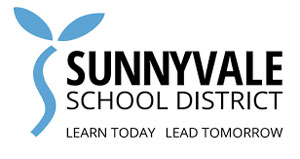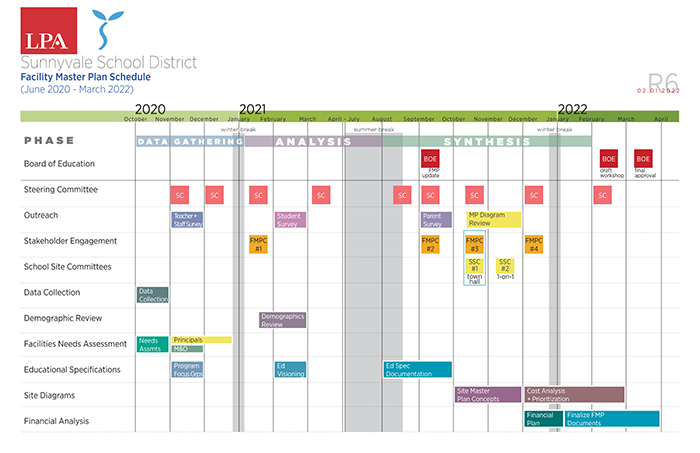A Facilities Master Plan has a strategic purpose: identifying a vision for the next 10 to 15 years of improvements. At the outset, LPA establishes a process that’s unique to each client and community. This is accomplished through transparent, consensus-building educational partner group outreach and engagement. This two-way dialogue sets the foundation for successful development of innovative, implementable recommendations.
Within this Process section, you’ll find access to the following:
- Purpose: an introduction that explains what a Facilities Master Plan is and how it will be used
- Background: information on Sunnyvale SD related to district goals and partnerships
- Overview: FMP activities and participant group descriptions and involvement
- Schedule: overview of FMP schedule from start to finish
- Meetings: schedule and agendas for the Facilities Master Plan Committee
Today, the economic conditions and ever-evolving educational programs are affecting how schools are being planned, designed, and managed. The purpose of the Facilities Master Plan (FMP) is to define the long-range goals for facility planning that support the educational goals of the District. This ultimately aids in decision making so that school facility improvements move toward an evolved, common, and coordinated vision.
An FMP is strategic in nature. It identifies a vision for the next 10 to 15 years. The site master plan diagrams provide a graphic representation of this vision for each site. It is important to note that the individual school site master plan is not an architectural design but rather a plan for the future improvement of the District’s facilities infrastructure in support of the educational program goals for increased student outcomes and achievement. It identifies types of spaces and their adjacencies to one another, among other things.
This plan identifies the overall needs of a campus and shows a general path of how to get to the goal, but it does not provide specific design solutions. It represents long range improvement recommendations serving as a tool in establishing budgets for each site. The estimated costs spreadsheet developed towards the end of the process can be utilized as a “tool kit” by the District for planning purposes, to run potential program phasing and implementation scenarios, as funding sources become available.
The FMP is intended to be a guideline to allow sites to maintain flexibility as enrollment and program needs change. The diagram below illustrates the primary components of a comprehensive FMP process.
As individual projects are selected to move forward it is expected that options will be explored with further engagement with school site educational partner groups to improve upon the master plan scope recommendations.
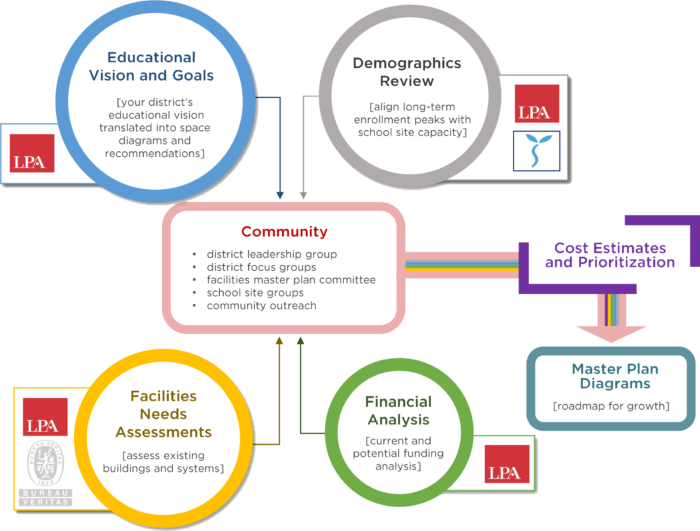
Educational Vision & Goals
As projects move forward into the design phases, the Learning Space Design Standards section of the FMP (found under Vision) helps inform the size, organization, and overall design of the new spaces beyond the diagrammatic master plans. This section is a set of design guidelines of the individual program elements which describes the intended use of each space and includes suggestions of furniture types, finishes, and equipment that should be considered as the design is developed.
Site Master Plans
District leadership and facilities personnel, with approval from the Board of Education, will pursue implementation of the FMP. The projects that are implemented first may be driven in part by District needs, Educational Partner Groups and Board Priorities then aligned with the estimated costs and funding (as it becomes identified).
The specified campus master plan recommendations contained in this FMP document have not been based upon detailed site surveys, such as coordination of existing utility locations, soils reports, and detailed code evaluation studies. That level of analysis will be completed during the design phase as projects are implemented.
It is also likely that the projects listed in the FMP will be addressed incrementally and phased in over time, not as one large, comprehensive project.
Therefore, it is important to note that when implementing individual projects in the plan, they are designed in such a way that future scopes can be realized and that each project can stand on its own without negatively impacting operational aspects of the school. As projects are developed over time, the FMP should be revisited and updated so that it reflects the changing needs of the Sunnyvale School District. Though not a requirement, this master plan update process is recommended by the California Department of Education every three to five years.
As projects approved by the Board of Education move forward, design teams (architects and engineers) will plan individual aspects of the projects recommended in the FMP. At that time, a School Site Design Committee should be assembled to meet with the design team and provide input on the design of the individual elements of the plan. The plans that result from the more detailed design phase process may vary from the concept shown in the FMP, but should be a reflection of the overarching goals and program elements identified through the FMP process.
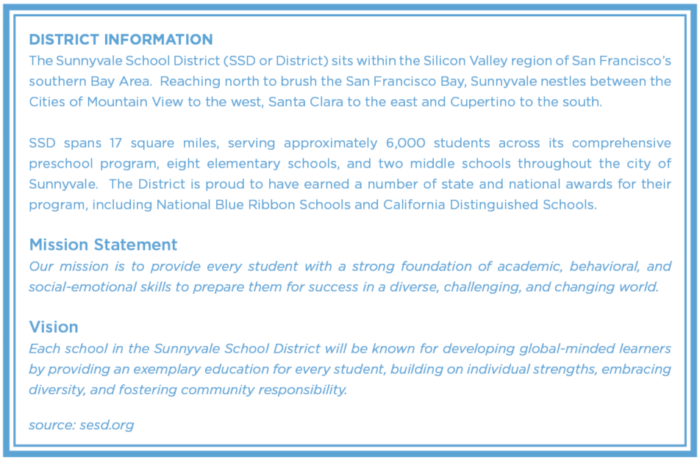
The Facilities Master Plan (FMP) has a far reaching educational partner engagement process. This has been accomplished through the use of online surveys, community meetings, and focused interviews.
In addition to the outreach processes, the FMP focuses on coordinating the District’s educational program goals with the proposed facility improvements. The projects are shown on a site master plan, to allow for better coordination of short and long range improvements. Each project is itemized to provide better continuity of the overall plan and is coordinated with the estimated budgets. The intent of listing and phasing each project allows the District to manage the implementation of the projects with the greatest flexibility in the future.
Facility Needs Assessment
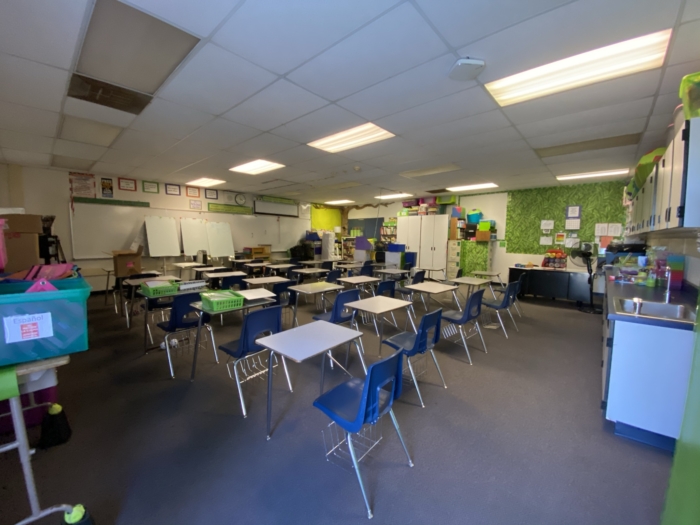
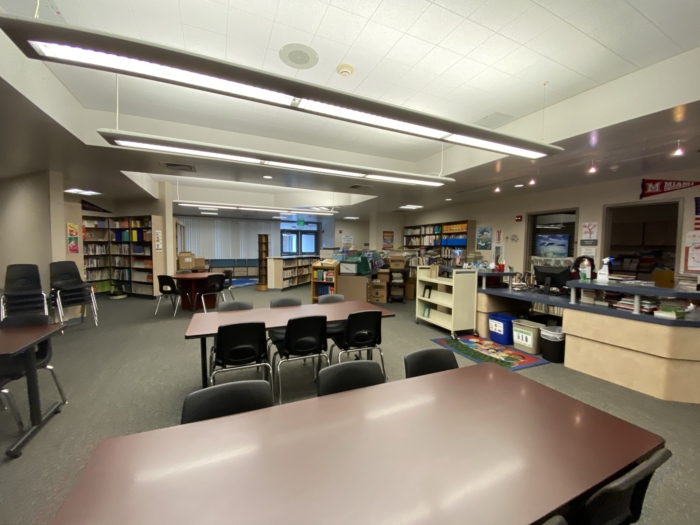
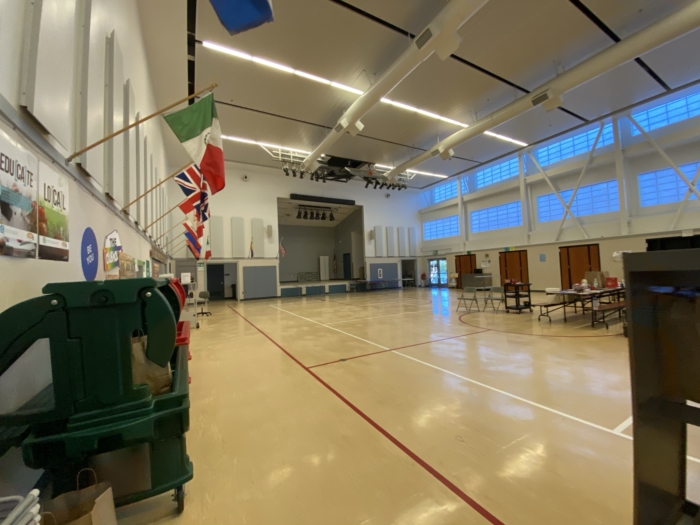
In the summer and fall of 2020, the FMP kicked off the Facilities Needs Assessment through a series of site walks at each school within the District. During that time, members of the LPA planning team interviewed each principal then walked their site together, verifying the accuracy of the District’s site plans, taking representative photographs of typical spaces inside and outside the buildings, and documented room uses.
Concurrently, a second consulting firm, Bureau Veritas (BV) performed a detailed analysis of building conditions, beginning with their own set of site walks. While LPA’s analysis focused on the appropriateness of the buildings as they relate to the district’s educational program, BV’s assessment reviewed the facilities’ condition and its system’s remaining useful life over the course of the 10-year FMP lifespan.
Site Master Planning
After the data-gathering phase of the FMP, the planning team develops Draft Site Master Plan diagrams. These drafts are presented during the Town Hall meeting, after which the Draft Site Master Plan diagrams remain at each of the school site, for the community to view and provide input. After site review of the Draft Site Master Plan diagrams, LPA meets one-on-one with the Principals to review the site comments and solidify the Master Plan diagrams.
Roles & Responsibilities
At the outset of the facilities master planning process, the District Leadership team set out to define the roles and responsibilities of the educational partner participant groups. These groups were refined throughout the process and ultimately comprised a Steering Committee, a Facilities Master Plan Committee, an Educational Visioning Committee, individual School Site Communities, and Focus Group interviews of representatives for specialized topics.
The groups provided input throughout the project, defining educational program goals and offering direction on facilities master planning goals. All input eventually led to the creation of a set of final recommendations that will be brought before the Board of Education for review, comment, and approval.
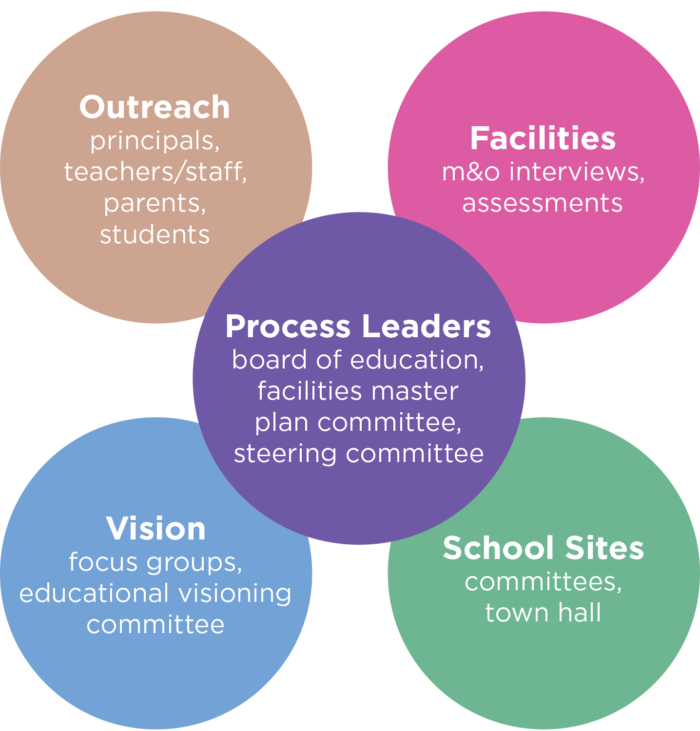
Process Leaders
SSD’s Board of Education approved the FMP contract with LPA in May 2020 and was kept informed of the FMP process through informative updates at key points within the process. The entire Facilities Master Plan will be presented to the Board for their final priority recommendations and approval.
Steering Committee (SC) directed and coordinated the process and ensured that input from a range of educational partner groups would be optimized. Through regular meetings, this team was responsible for guiding the process through reviewing outcomes from the various groups and providing input on development of the site master plans and estimated budgets.
Facilities Master Plan Committee (FMPC) is comprised of a diverse group of District Leadership, school site representatives, city partner organizations staff, and local community partners. Meetings were be held to develop broad visioning concepts and to review and provide input on the development of the conceptual site master plans.
Vision
Focus Group interviews were held to gain understanding of the District’s day-to-day operations and future vision.
Individuals interviewed encompassed the following topics:
- Elementary & Secondary School Programs
- Student Services
- Special Education
- Preschool
- Library
- Technology
- Maintenance, Operations, and Transportation
- Food Service
This data-gathering was performed at both the District-wide and individual school site levels to develop a holistic vision of the District’s needs within all areas of operation.
Educational Visioning Committee
Information gleaned from the Program Focus Groups is developed further in this workshop-type setting. Ideas and potential design recommendations are explored with members of Sunnyvale SD, representing the following areas:
- Program Leaders
- Instructional Coaches
- Classified Staff
- Certificated Staff
- Site Leadership/Principals
The purpose of this process is to inform the Learning Space Design Standards, a vital component of the overall Facilities Master Plan.
The intent of these standards is to establish a common baseline related to educational program delivery. Recommendations from this program vision are overlaid onto the existing school sites to determine the potential impact of the educational goals to the District’s existing facilities infrastructure. As projects are implemented, this visionary document will serve as a guideline for consistency across similar facilities and programs in the District.
Outreach
A series of online surveys are interwoven within the FMP process:
Principals are surveyed early in the process. They begin with an online survey, then meet individually with the LPA planning team as part of the facilities assessment process, as a means to understand the individual school site operations, room uses, and how the facilities are helping or hindering the learning process.
An online Teacher & Staff survey was distributed shortly after the Principal Survey in late 2020 that targeted the usability of existing spaces and identified top needs at each school site.
An online Student survey for students in grades 4, 5, 7, and 8 was administered in February 2021.
An online Parent & Community was distributed in the fall of 2021.
School Sites
School Site Committees (SSC) were formed to interact with the planning team to develop and confirm the conceptual master plan proposal for each school site in the District. Interaction with these educational partners include a Town Hall Meeting and a follow-up 1-on-1 interview with each site. Between these two sessions, each Principal engage their SSC and local community partners as they best see fit to gain feedback on the Draft Master Plan Diagrams. Participants may include School Site Counsels, PTAs, teachers, students, parents, and site administrators.
Educational partner input is integral to a successful Facilities Master Plan. Their participation ensures that the Master Plan solutions truly addresses the needs of the school sites and their broader communities as well as the academic vision of the District.
Facilities Master Plan Committee (FMPC)
The FMPC is comprised of a diverse group of District leadership, school site representatives, civic organizations staff, and local community and educational partners. Meetings are intended to develop broad visioning concepts and to review and provide input on the development of the site master plans and the proposed prioritization of projects. Participants on the committee function as communication ambassadors to their representative educational partner groups.
Focus Groups
Individual meetings are held with the District’s various department leaders as part of the information-gathering phase of the master planning process. Conversations revolve around the existing operations (staff, space uses, and functionality), inquire about the ideal configuration of each department or trade, and the overarching goals for District management. The groups engaged for this process have been: Elementary and Secondary Programs, Special Education, Student Services, Preschool, Food Service, Libraries, Technology, and Maintenance and Operations Trades.
Learning Spaces Visioning Charrette
The focus group meeting series was just the first step in the development of the Learning Space Design Standards. Taking information learned during the initial Focus Group meeting, a virtual charrette (workshop) was later held with the District’s Educational Services Directors and Instructional Coaches to better understand the way programs are currently being implemented and how facilities, finishes, and furniture could better assist the learning environment.
The charrette activities focused on visioning for future possibilities of space design to support the District’s focus on creating a culture of collaboration. Activity boards contained prompts and imagery to help guide conversations and allow participants to express their thoughts and gain inspiration. The charrette provided valuable information for the design team and encouraged participants to dream big and think about the connection between physical spaces and learning goals.
Town Hall
A community Town Hall meeting was held on October 27th in a virtual setting. This meeting was attended by School Site Committees and other site educational partner groups, Facility Master Plan Committee members, as well as members of the broader Sunnyvale communities. Following a presentation on the Facilities Master Plan process-to-date and educational partner group findings, Draft Master Plan Diagrams were reviewed to gain comment from those in attendance. Printed posters of the Draft Master Plan Diagrams will be available for review at each school site (note, the Ellis Elementary School campus is currently undergoing a redesign separate from this process). Diagrams will be available for public viewing and comment until November 12th; please reach out to your school site directly if you would like to be a part of their in-person feedback process. Diagrams can also be viewed with the opportunity to provide feedback by visiting your school’s page within this website, under the Sites tab.
Planning Participants
Board of Education
Jeffery Arnett
Isabel Jubes-Flamerich
Michelle Maginot
Nancy Newkirk
Bridget Watson
Steering Committee
Alia Wilson
Brandt Burns
Isabel Jubes-Flamerich
Jane Chen
Lori Van Gogh
Michael Gallagher
Michelle Maginot
Oscar Jauregui
Rachelle Romander
Wendi Smith
Facilities Master Plan Committee
Alia Wilson
Angela Chan
Brandt Burns
Bridget Watson
Bruce Paton
Cathy Ochoa
Cherise Brandell
Damon Sparacino
Evvy Elwood
Jesus Romero
Kathy Rouse
Katie Ferrick
Linda Van Mouwerik
Melinda Hamilton
Mena Elsherif
Michelle Maginot
Nancy Hirstein Smith
Narmadha Parthasarathy
Officer Spencer Chen
Oscar Jauregui
Polly Bove
Rachelle Romander
Rob Smiley
Rocio Maldonado
Sandy Agbayani
Tasha Dean
Town Hall Attendees
Alma Rogers
Arati
Aarya Patel
Brian Brown
Carly Sturm
Chris Kim
Corey Ruan
Daniel Poo
Debra Valsamis
Dennis Vaughn
Devang Bhuva
Doug Kunz
Esteban Ybarra
Felix Mejia
Frances Li
Frank Camarda
Gordon Yip
Isabella Wu
Jay Wu
Jenna Barats
Jennifer
Kathryn Armstrong
Kelli Cree
Kira Williams
Kevin Armstrong
Kristel Wickham
Laura Smith
Laurie Carlson
Leeor Mamou
Lindsay Jacobson
Lisa Mcrae
Lorena Bernal-Vidal
Louise Kuramoto
M. Byrne
Ma’ayan
Matsukado
Michelle Eugeni
Mary Malcolm
Mike Nelson
Mina
Nathalie Faure
Nick Garner
Parkison
Pat Carpio
Patty Martinez
Paul Cho
Peggy Brewster
Rachelle Romander
Randi Salas
RH
RL
Sandy Agbayani
Sara Grassman
Sen, Sumit
Shane Renolds
Shirlie H
Stacy Esquibel
Stephanie Malcolm
Surya Krishna
Susie Miller
Swarna Ravi
Tammy Qualls
Tara Lubrano
Tasha Dean
Veronica Brand
Vina Bhuva
Vivian Wong
Yan Jin
