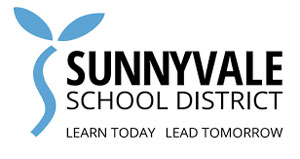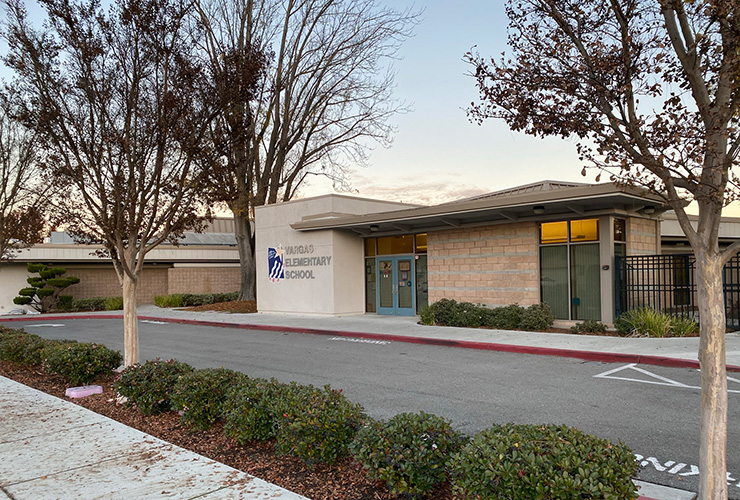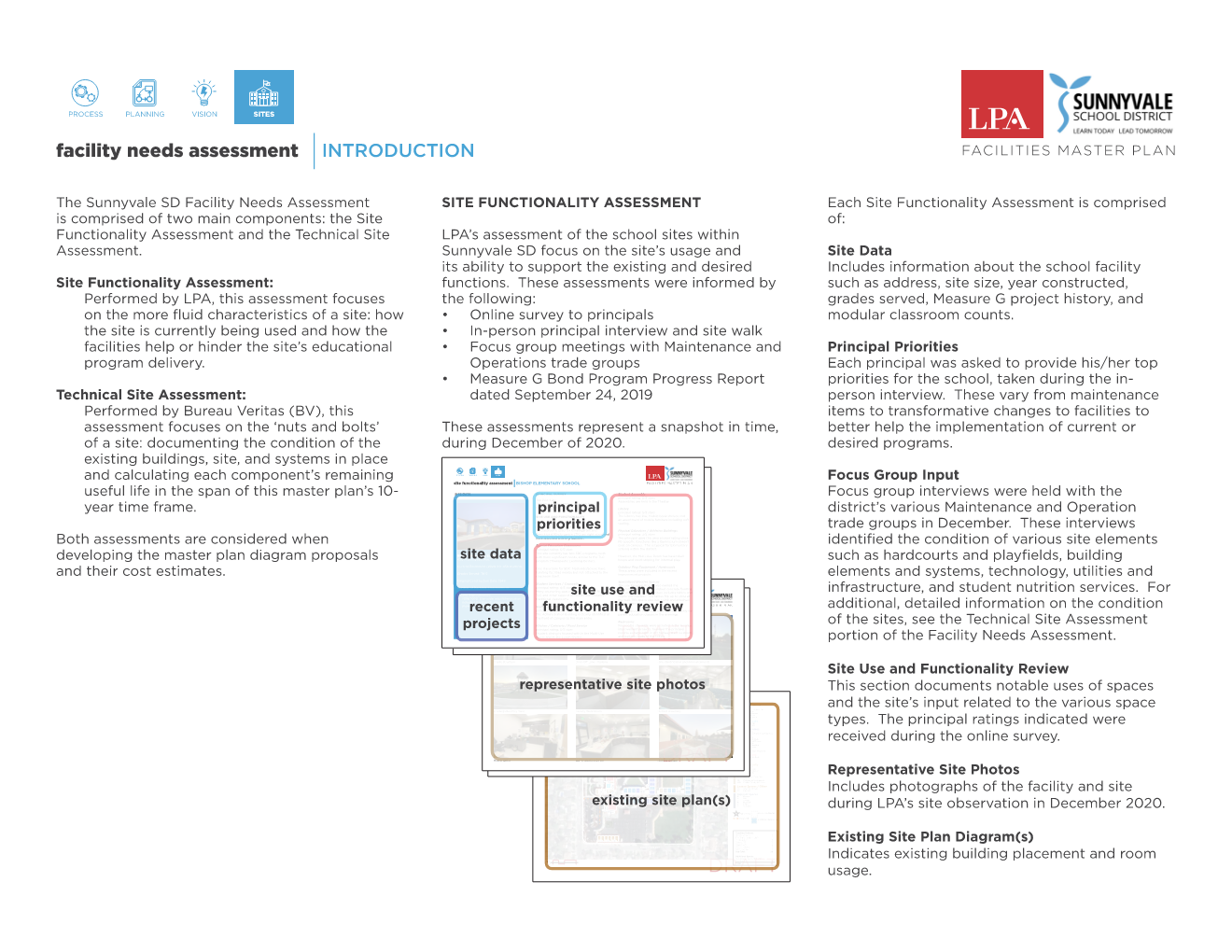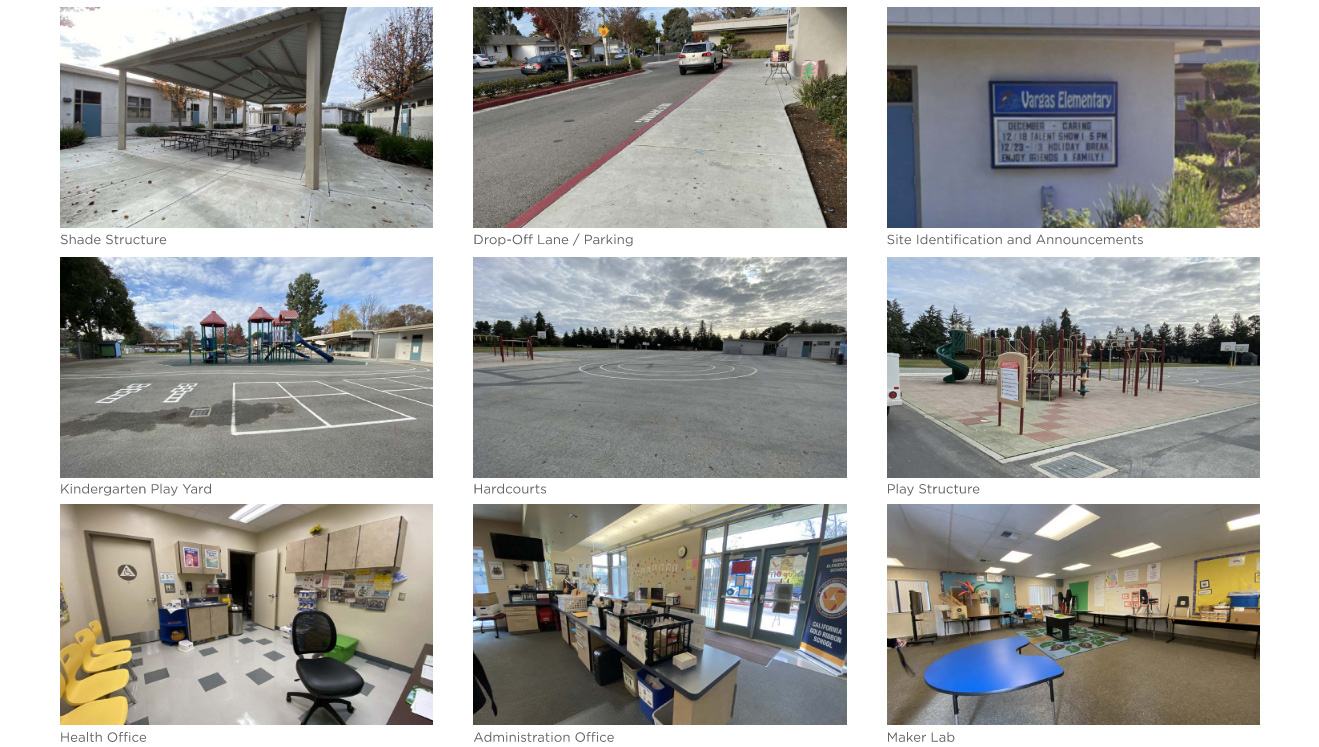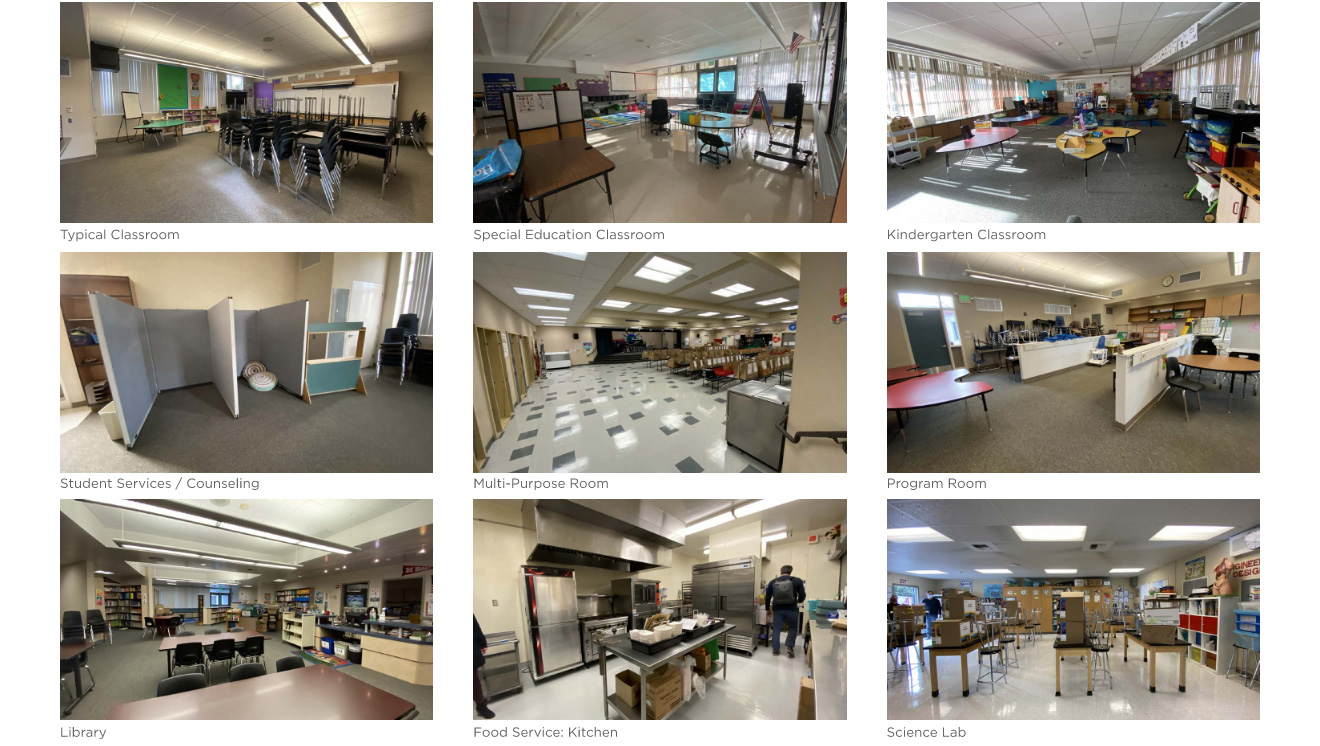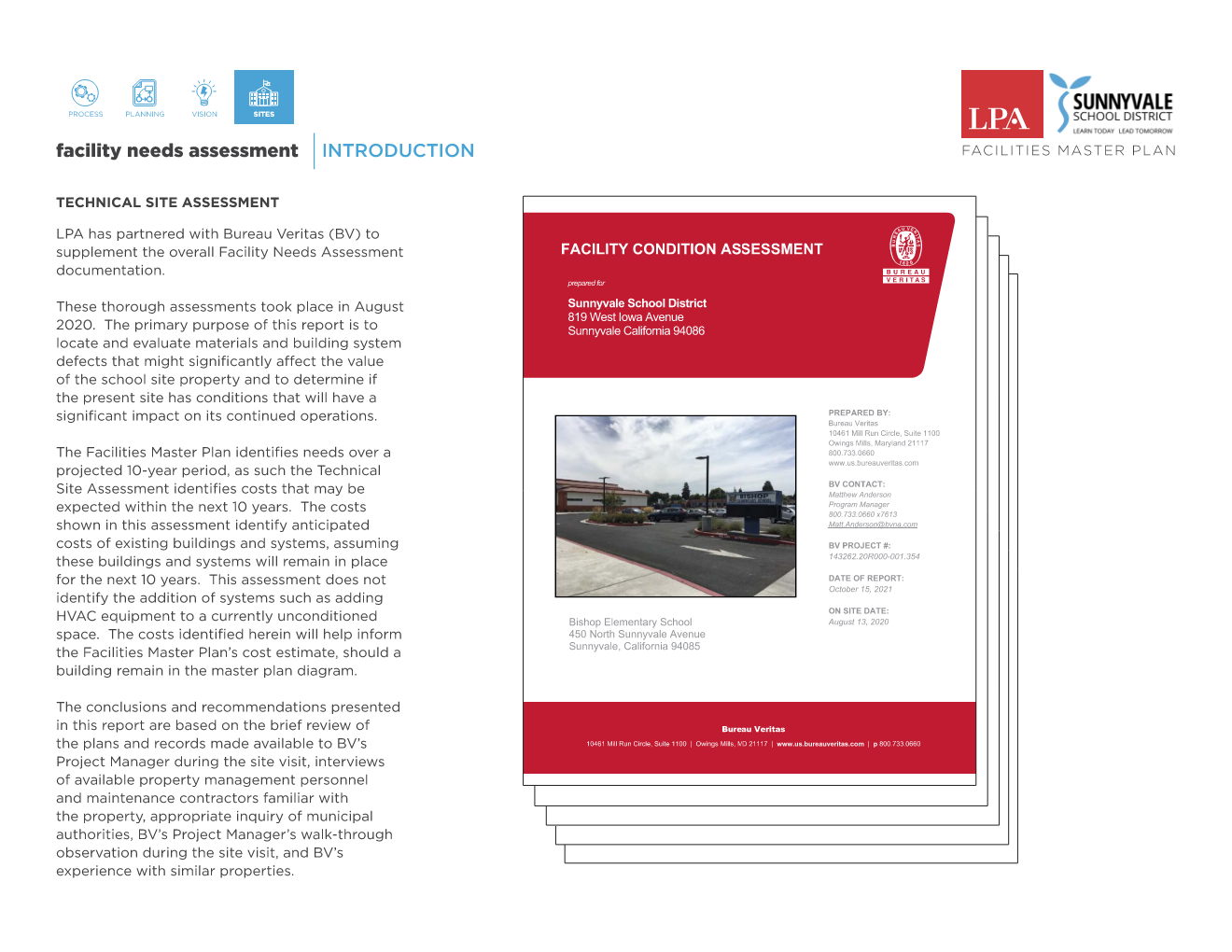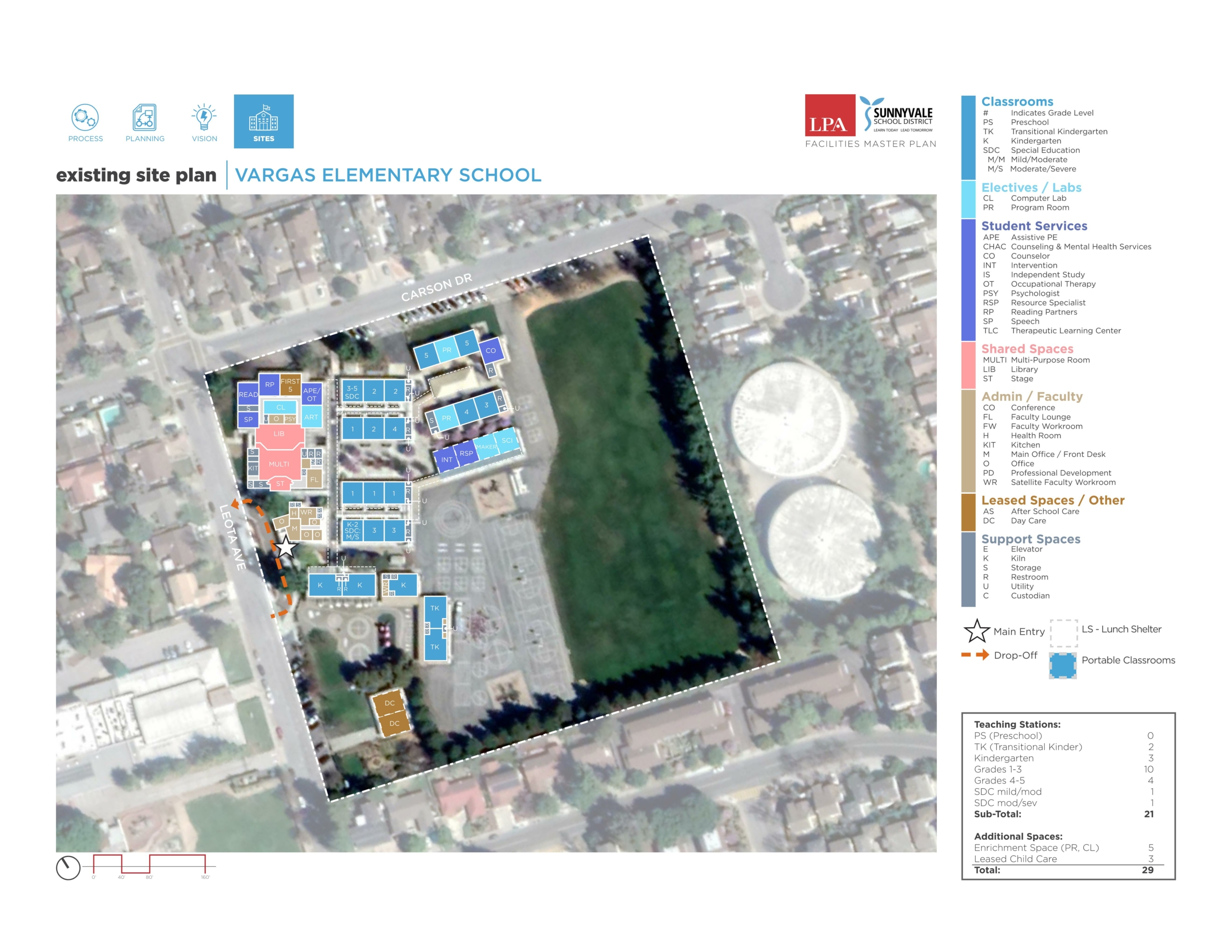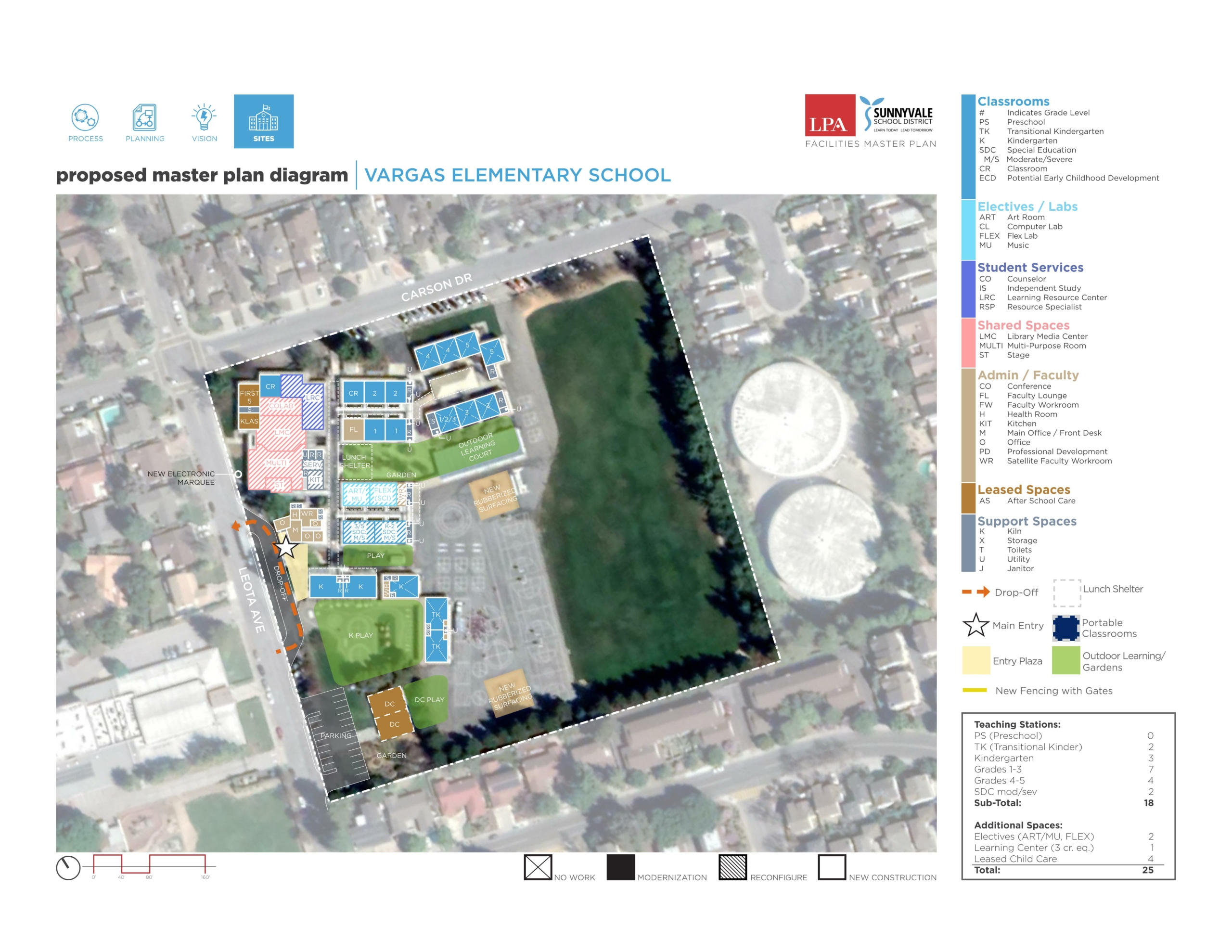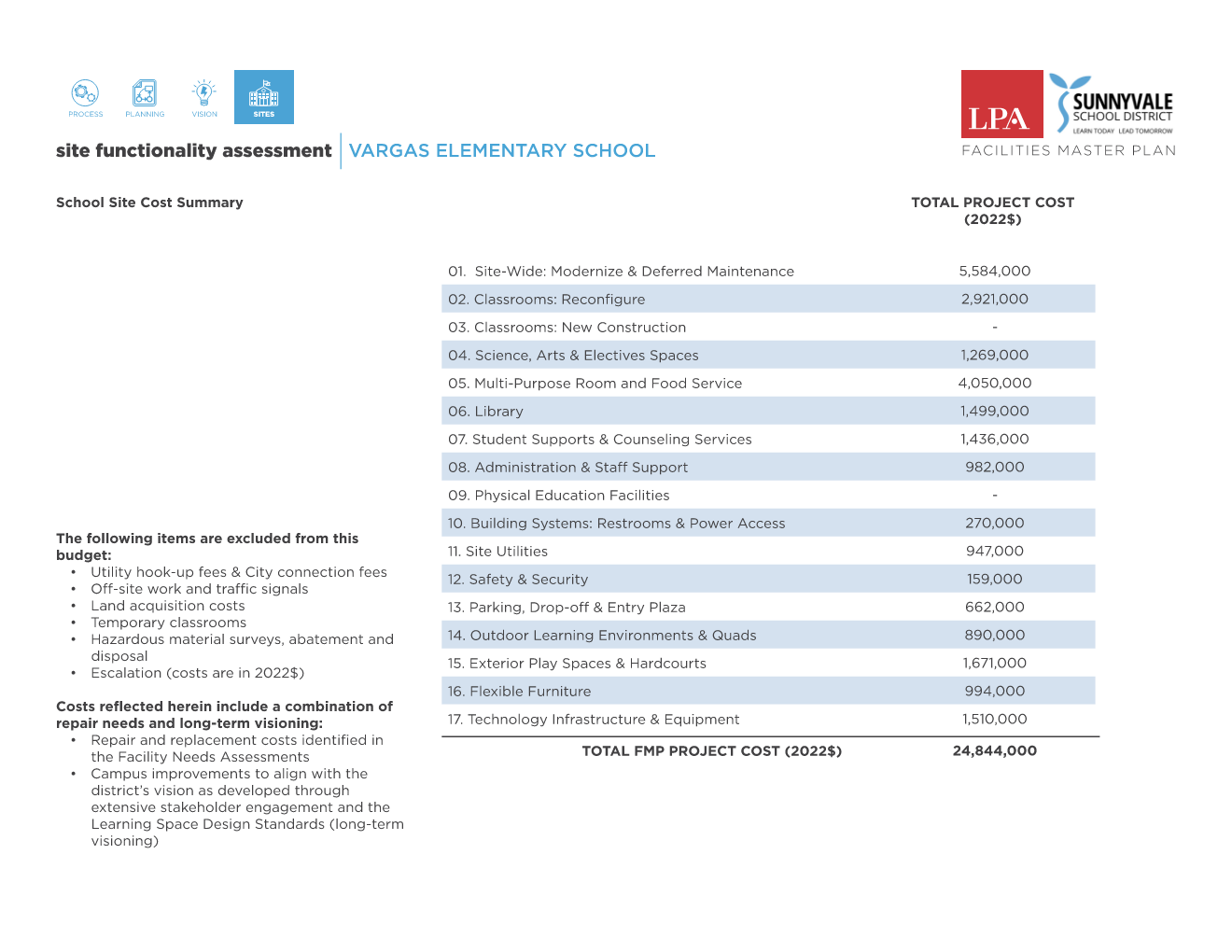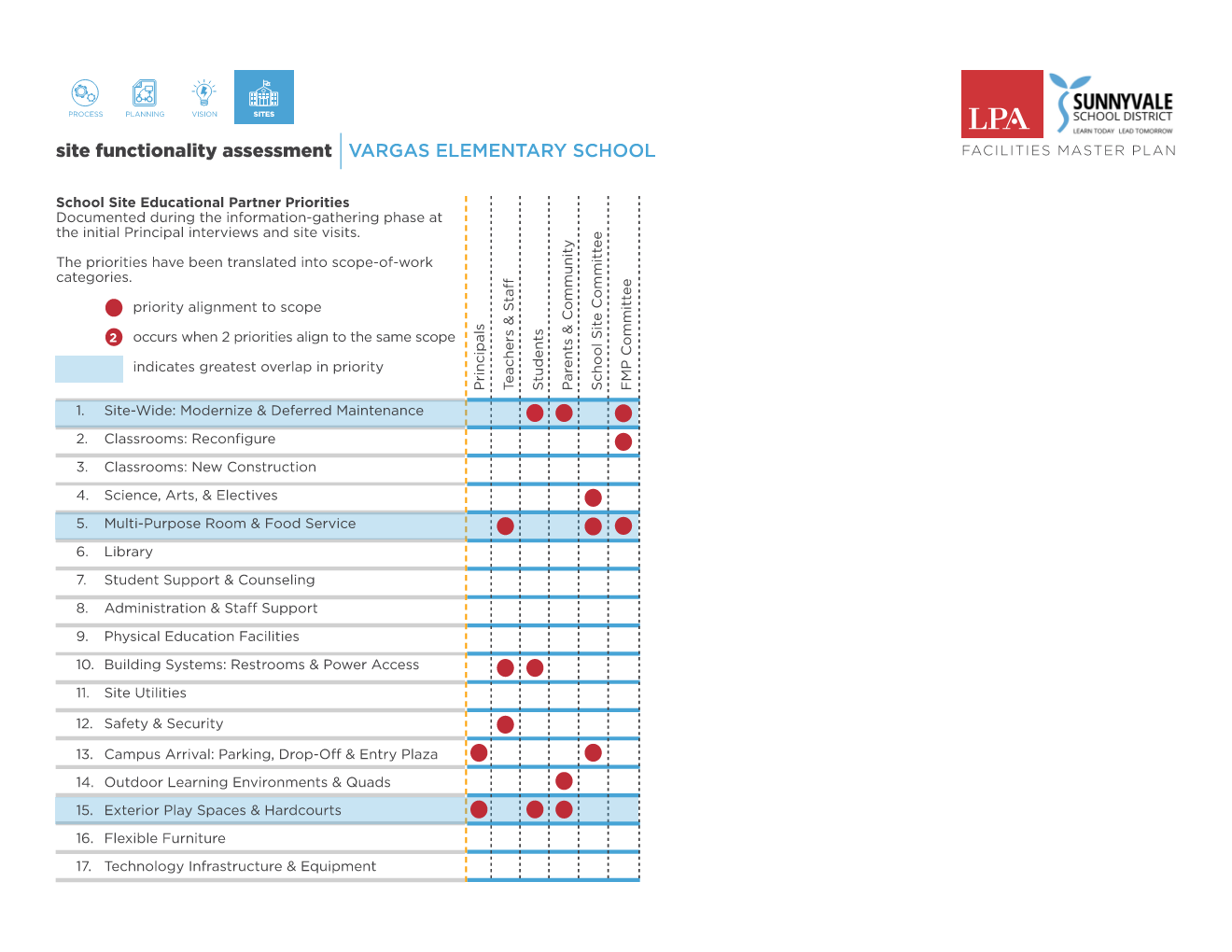PRINCIPAL SURVEY
Top Priorities:
- Update play structure to be age-appropriate and ADA-accessible
- Address drop-off/pick-up congestion
SITE USE AND FUNCTIONALITY
This school has a focus on Science.
General Education Classrooms
principal rating: 5/5 stars
- The Kindergarten and TK rooms have adjoining toileting facilities.
- The classroom used by First 5 need private restrooms.
Special Education Classrooms
principal rating: 5/5 stars
- The site hosts one (1) Moderate Special Education class for grades 3-5 and one (1) Moderate/Severe class for grades K-2. Neither classroom has adjoining toileting facilities.
Student Services / Counseling
principal rating: 5/5 stars
- Counseling and student support services are housed in various classrooms on site.
Staff and Administrative Spaces
principal rating: 5/5 stars
- The Main Office is clearly identified as the main entry to campus.
- Professional Development occurs in the Library.
Kitchen / Cafeteria / Food Service
principal rating: 3/5 stars
- Students access meals from the serving windows within the Multi-Purpose Room at the kitchen and eat at the tables within the Multi-Purpose Room and at various locations outside. The site has a covered outdoor dining area. Students also have access to Room 29 at lunch and recess.
Student Assembly
principal rating: 2/5 stars
- Assemblies take place within the Multi-Purpose Room, which need upgrades to the audio/visual system.
Library
principal rating: 4/5 stars
- The Library has tall perimeter book shelves and low, built-in shelves that form to create reading nooks.
- Furniture in the Library consists of both long and round tables and metal/plastic chairs.
Physical Education / Athletics Buildings
principal rating: not rated
- The site does not have interior basketball/sport courts.
Outdoor Play Equipment / Hardcourts
- The campus has separate play structures for Upper and Lower Primary play. The principal would like shade added to the hardcourts as well as lower, age-appropriate basketball hoops.
Specialized Elective Spaces
- The site has two (2) Program Rooms, one of which used to be a computer lab and still has pony walls where bays of computers used to be.
- The Science Lab is housed in a portable classroom with a sink. Classes utilize it weekly. It has movable, linear lab tables and stools.
- The Maker Lab is housed in a portable classroom with a sink. It has tall, lockable cabinets and open shelving for material storage. Classes utilize it bi-monthly or weekly.
- Room 13 is used for Art, ran by an outside agency. The room resembles a traditional classroom, with carpet, perimeter storage cabinets and a single sink.
- The Computer Lab is underutilized and only used by the After School program.
Restrooms
- The principal indicated that the student restrooms have updated finishes, but experience plumbing issues.
- The Boys restroom needs additional privacy/partitions.
Site
- The site has a dedicated drop-off lane separate from parking. This area is highly congested at drop-off and pick-up times.
- The principal reported poor drainage along the main hallway (Rainbow Hallway).
- Spaces between classroom wings have been improved with paving, benches, and landscaping.
- The analog, site marquee is mounted to the building.
- The school garden is located on the far side of the space leased by the Day Care program.
Technology
- The principal notes that the biggest challenge in the classrooms is access to electrical outlets to charge student devices and for placement of the mobile LCD monitor.
- All Classrooms have a mobile LCD monitor.
- The Science Lab has an additional wall-mounted monitor.
