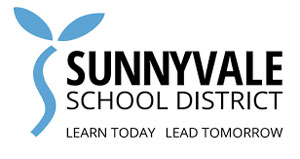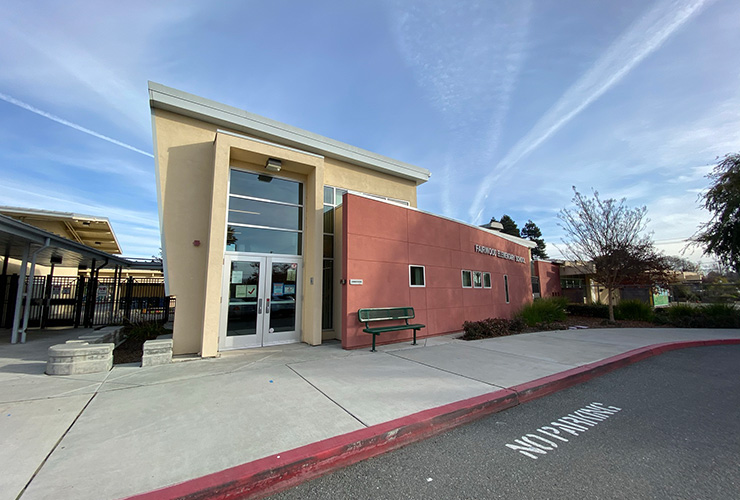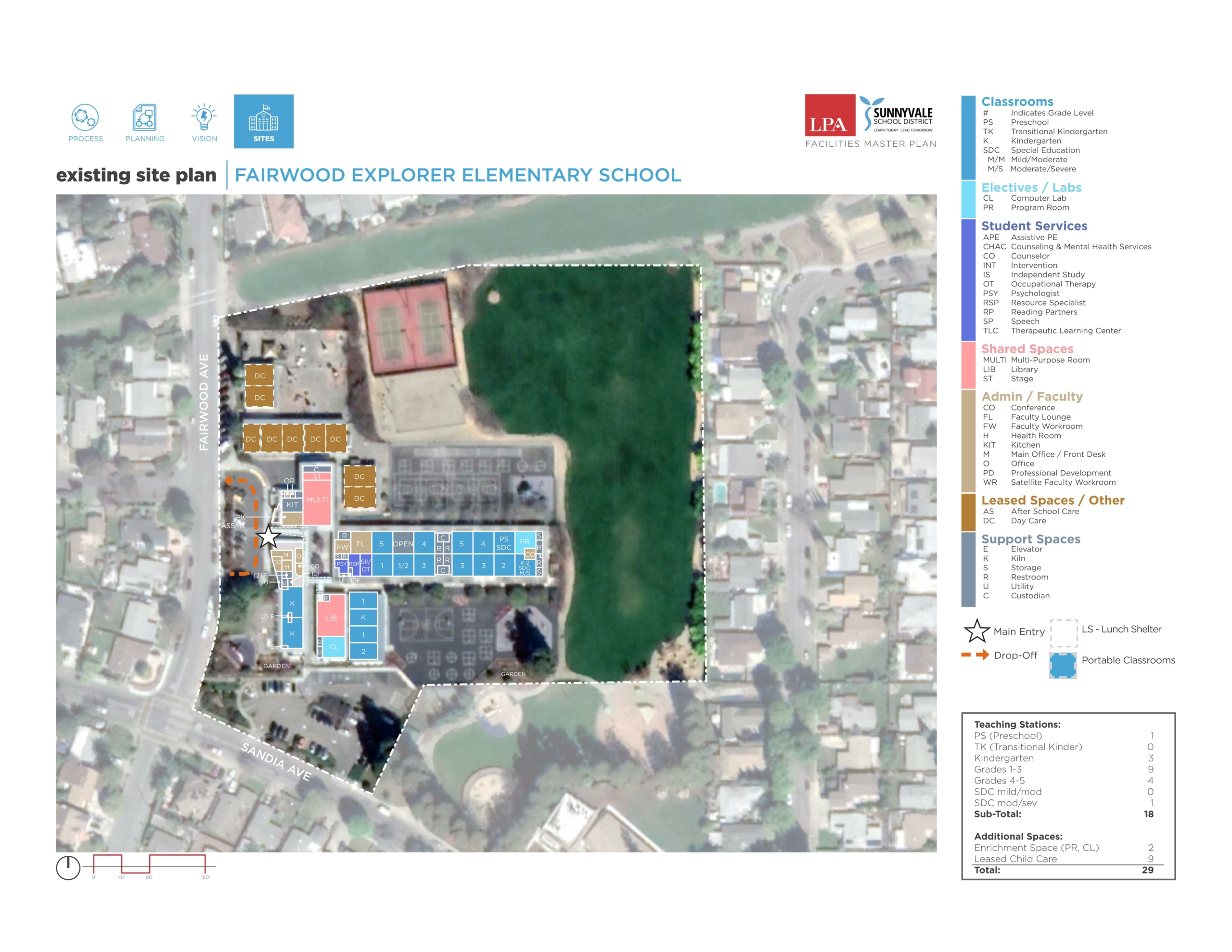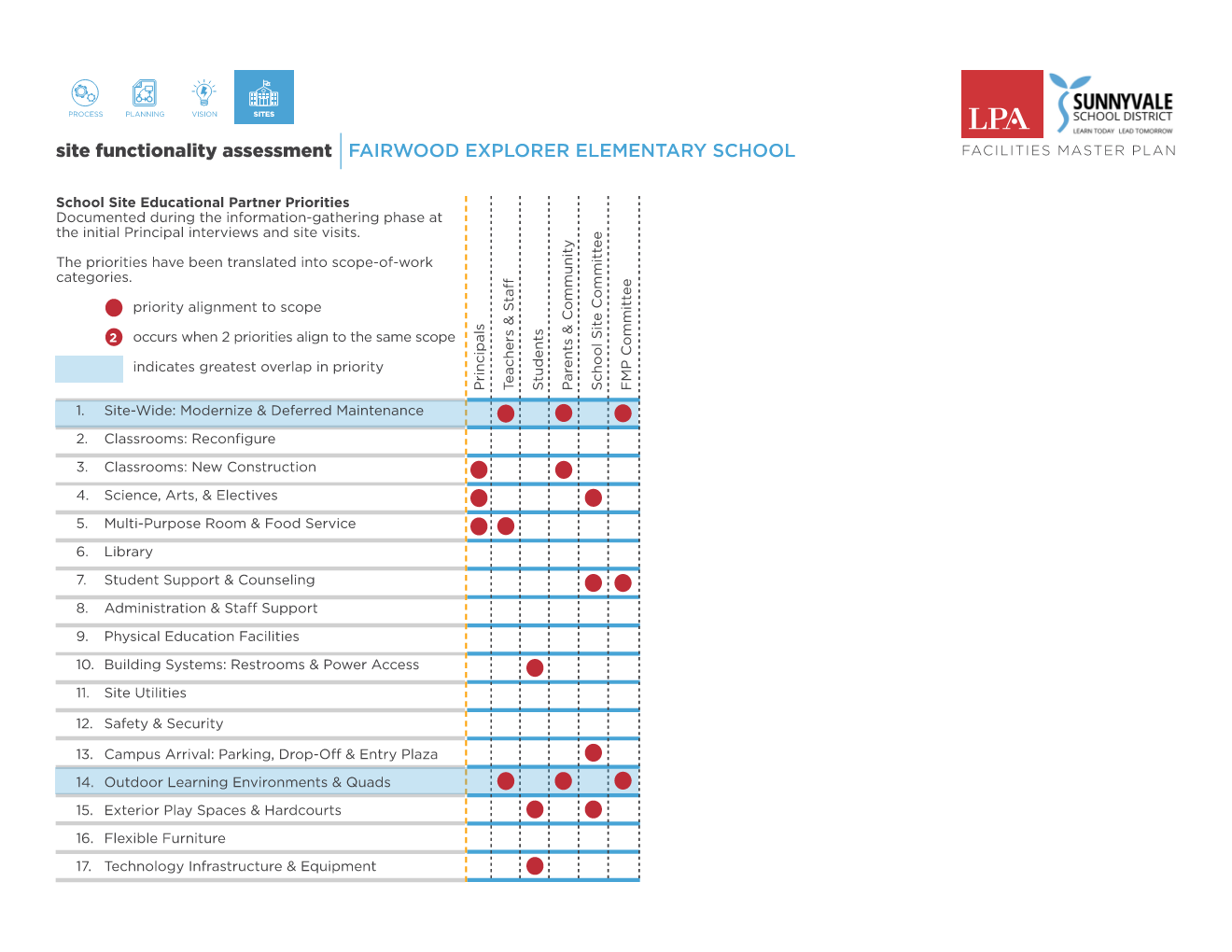Fairwood Explorer Elementary
Information
1110 Fairwood Avenue
Sunnyvale, CA 94089
408.523.4870
Statistics
Current Enrollment (2020/21): 396
Grades Served: PK-5
Original Construction Date: 1956
Number of Portable Classrooms: 9 (California Young World)
Recent Improvements:
- 2009: Renovation and expansion of Library and Administration
- 2010/2014: MPR modernization and flooring
- 2012: New, slab-on-grade portable classrooms
- Lower and upper primary play structures
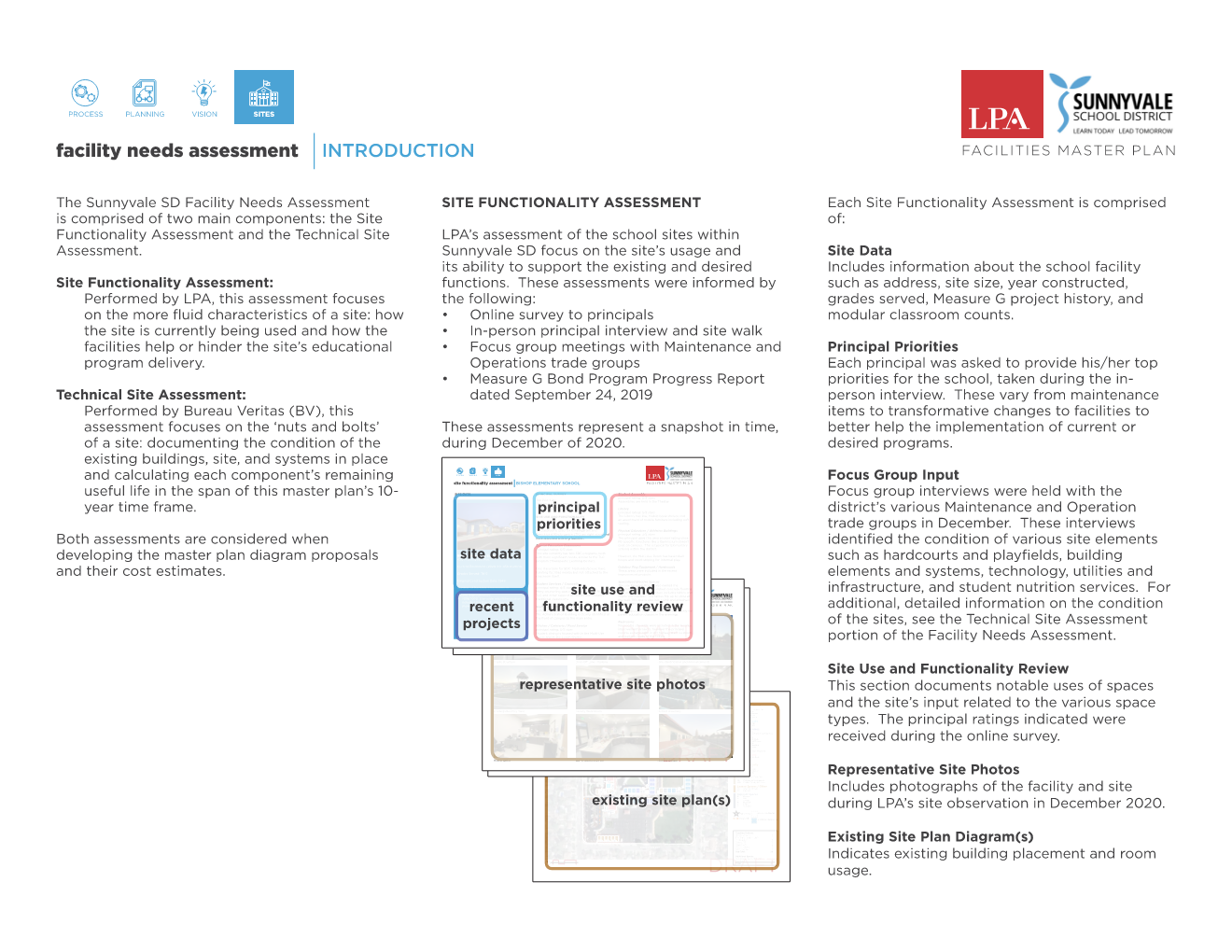
PRINCIPAL SURVEY
Top Priorities:
- Lunch / cafeteria flexibility and tables outside
- Program room spaces
- Additional classroom space
SITE USE AND FUNCTIONALITY
This site’s program emphasizes learning through exploration, incorporating play and hands-on activities. The site has high parent involvement.
General Education Classrooms
principal rating: 4/5 stars
- All classrooms are housed in permanent construction.
- One (1) Kindergarten classroom is housed in a traditional classroom without attached toileting facilities.
Special Education Classrooms
principal rating: 2/5 stars
- The site hosts two (2) Special Education classes: one is a Preschool room and one for grades K-2 as a Moderate/Severe program. The Preschool SDC room does not have interior toileting facilities but the K-2 classroom does. The K-2 classroom also has a separate pull-out space for individual or small groups. The site also has a space at the front of campus dedicated to Preschool assessment.
Student Services / Counseling
principal rating: 3/5 stars
- Speech and RSP each often run multiple small groups of 4-6 students within their space. Ideally, these groups would have a larger space with dividers as well as a sink in the room. Additionally, an IDF/server is located within the RSP room and should have its own room.
Staff and Administrative Spaces
principal rating: 4/5 stars
- Administration spaces were included in the latest renovation, however the meeting spaces are not ideal.
Kitchen / Cafeteria / Food Service
principal rating: 2/5 stars
- Students access meals from the serving windows within the Multi-Purpose Room at the kitchen and eat at the tables within the Multi-Purpose Room. The principal reports that the interior dining does not seat all students and would like to have outdoor dining that could also be used as small instructional spaces.
Student Assembly
principal rating: 2/5 stars
- Assemblies are held in the Multi-Purpose Room and must be done in multiple sessions as the Multi-Purpose Room does not hold all students. This is typical for most elementary schools. The principal would like an outdoor assembly space as well as better/more efficient storage under the stage.
- The Multi-Purpose Room is also used for the After School program (KLAS).
Library
principal rating: 4/5 stars
- The site uses the Library for Professional Development sessions.
- The Library has tall, perimeter built-in shelving as well as low book stacks. There is a small reading nook with perimeter shelving and soft, bench seating. There is also a large work room with perimeter shelving, counter space, and a sink. Furniture in the Library consists of large, mobile tables and plastic/metal chairs.
Physical Education / Athletics Buildings
principal rating: 4/5 stars
- This site does not have interior basketball/sport courts.
Outdoor Play Equipment / Hardcourts
- Upper and Lower Primary play areas are separated by the main classroom building. While the play structures have been renovated, the rubber surfacing needs to be redone.
Specialized Elective Spaces
- The Computer Lab attached to the Library is not often used. The principal would like to see this space renovated as a second, flexible Program Room.
- The Program Room is shared with the After School program and is used to store a wide range of program materials. Teachers use the Program Room for cooking classes. This room shares the pull-out space with the K-2 SDC room and has a sink, oven, refrigerator, and attached toileting facilities.
- The principal reports that the site does not have space for Music or Art programs.
Restrooms
- No issues were reported with the condition of the restrooms.
Site
- At the edge of the hardcourts, adjacent to the classrooms, is a row of trees and benches.
- The site has two (2) gardens, one within the Kinder play yard and one adjacent to the Lower Primary hardcourts.
- As a site with high family participation, parking can be limited. It also becomes limited by community members accessing the adjacent park.
- The corner of Sandia and Fairwood Avenues hold the site identification, analog marquee as well as a native garden.
Technology
- Classroom technologies vary from room to room and include projectors, wall-mount screens, and mobile LCD screens.
- The Library has a mobile projector and drop-down screen.
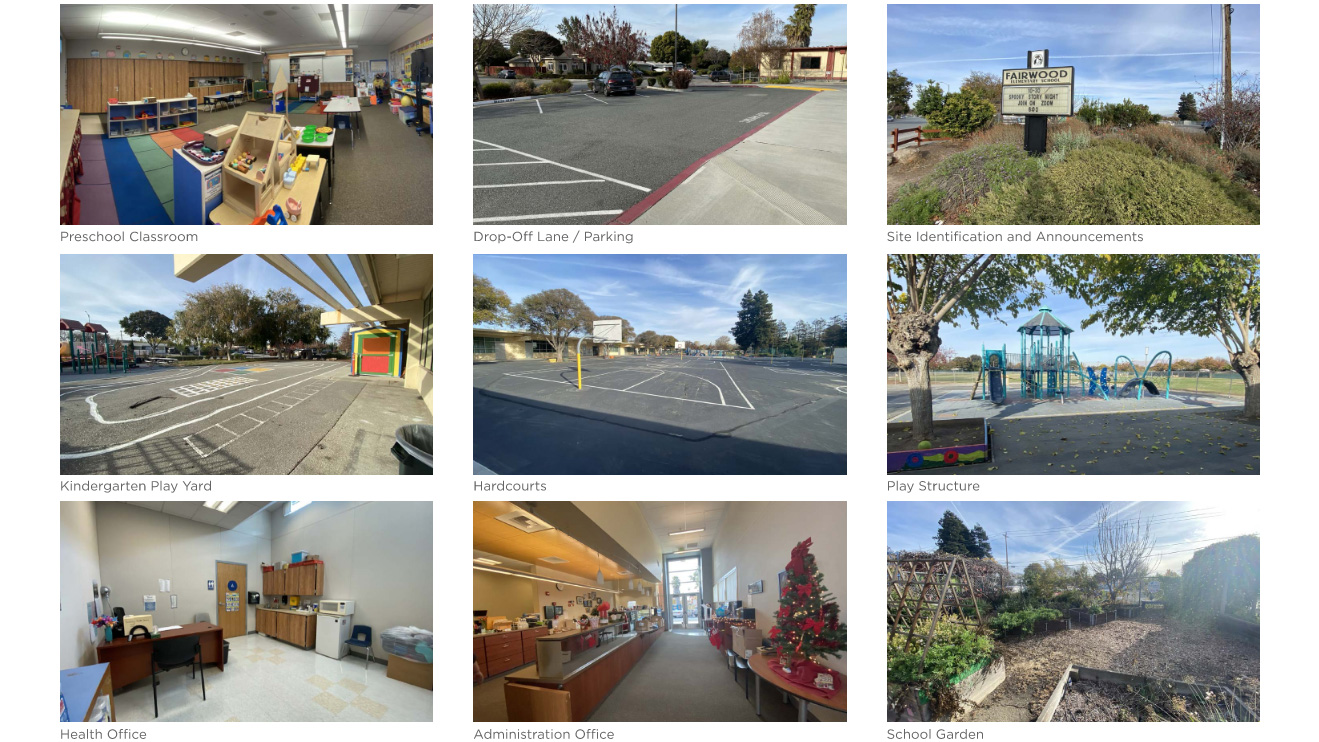
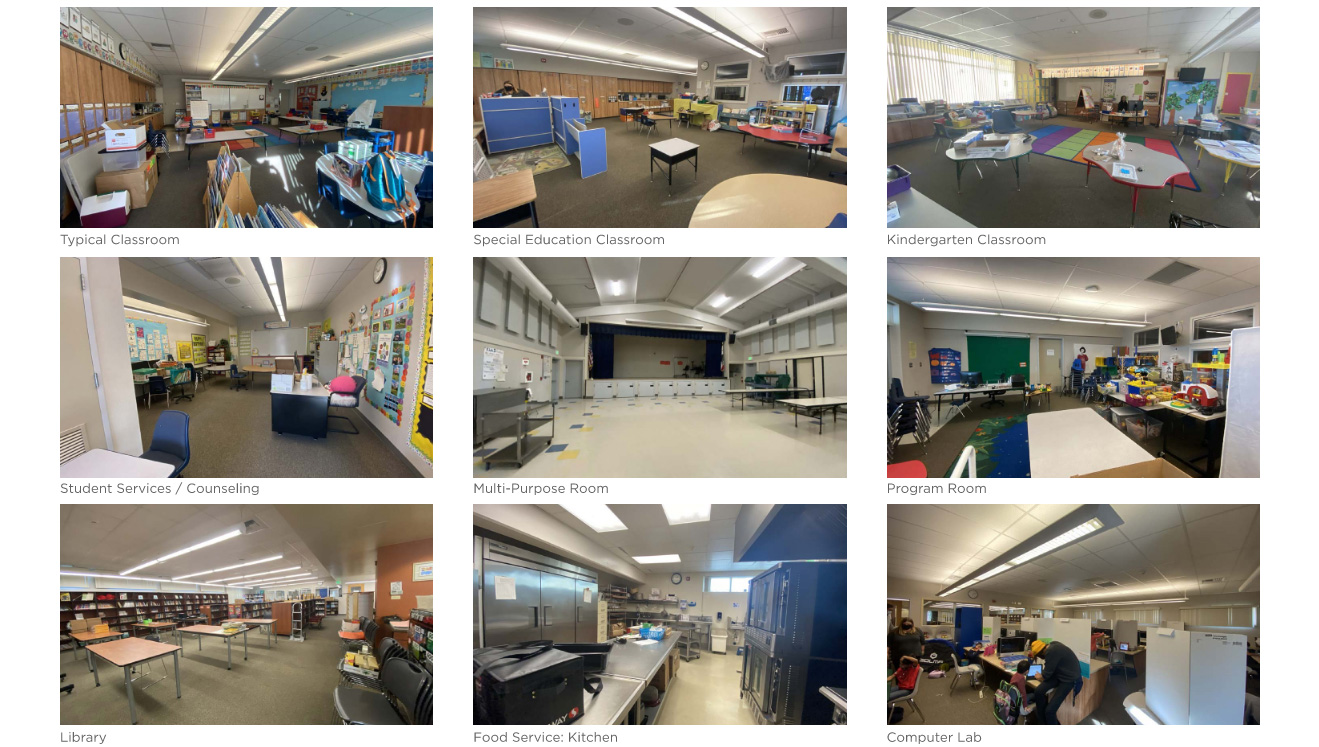
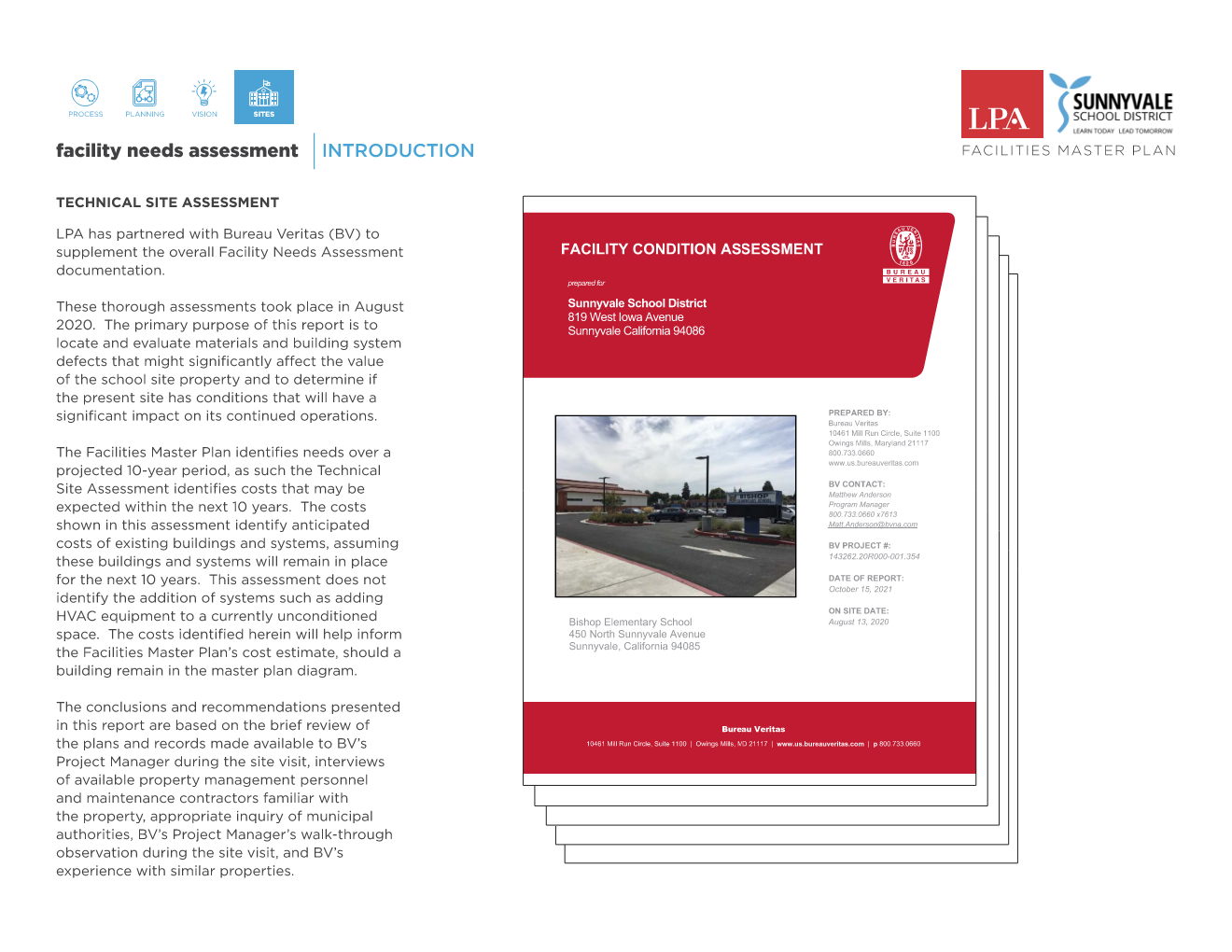

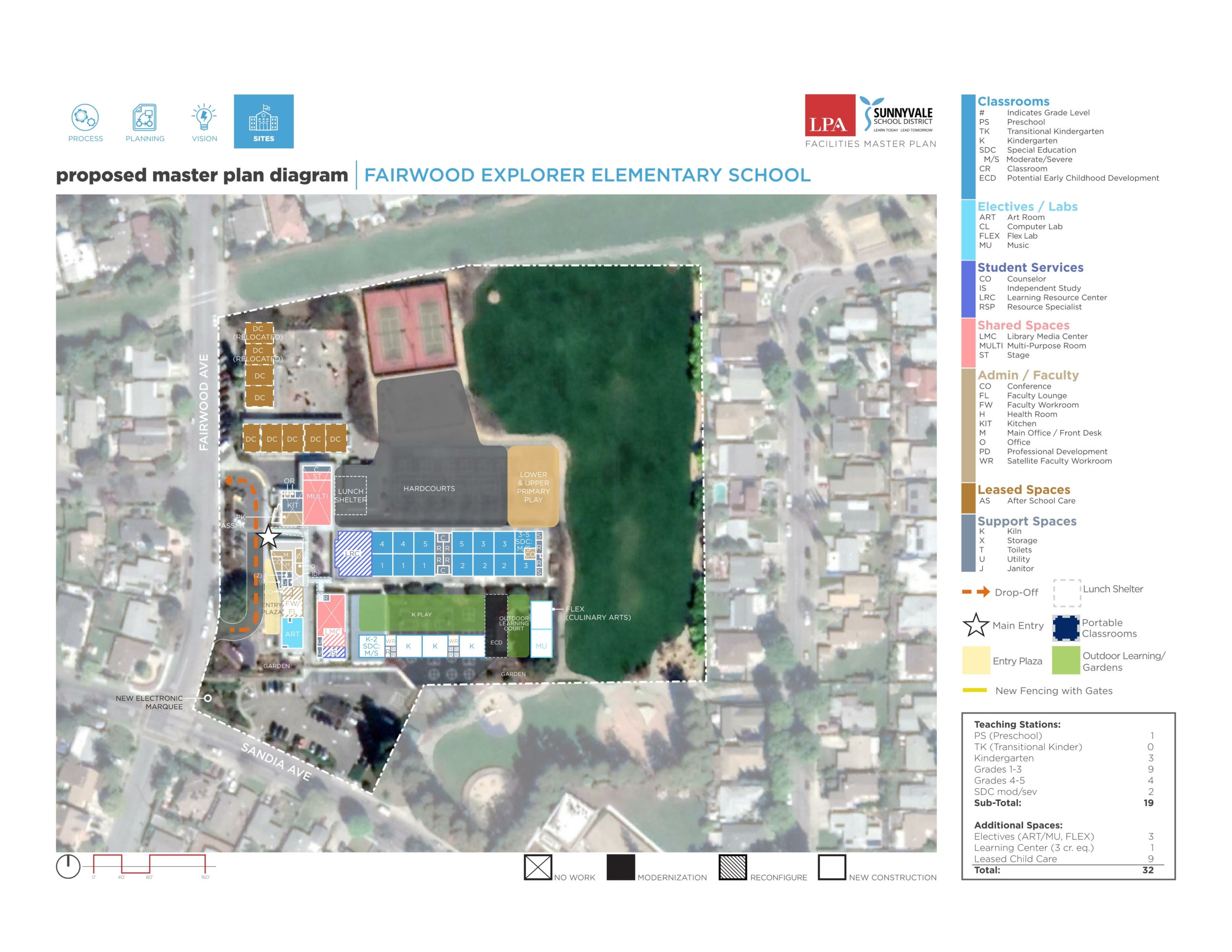
Revised 3/9/22
