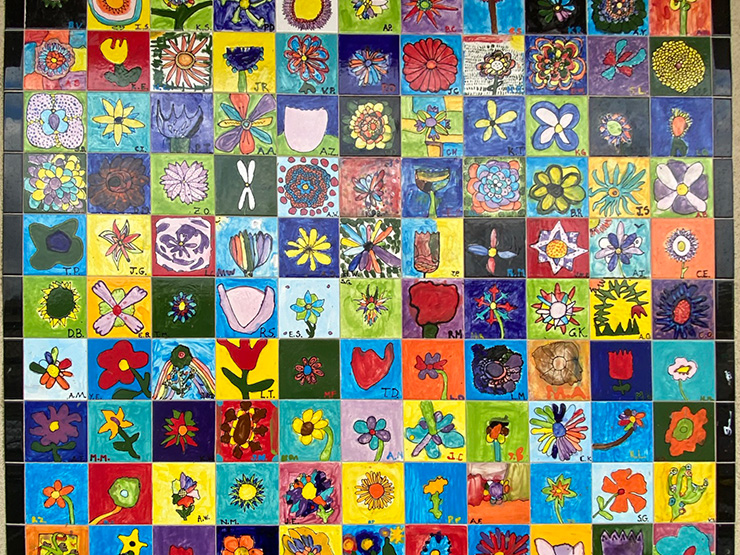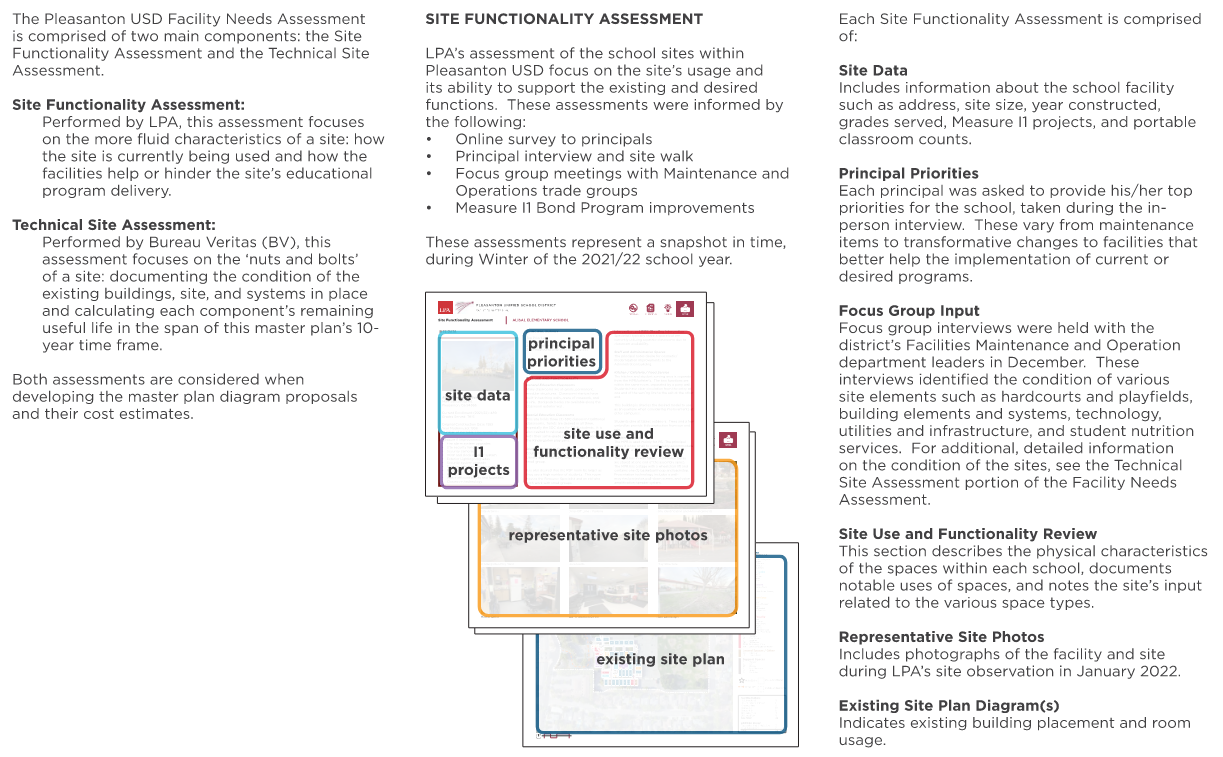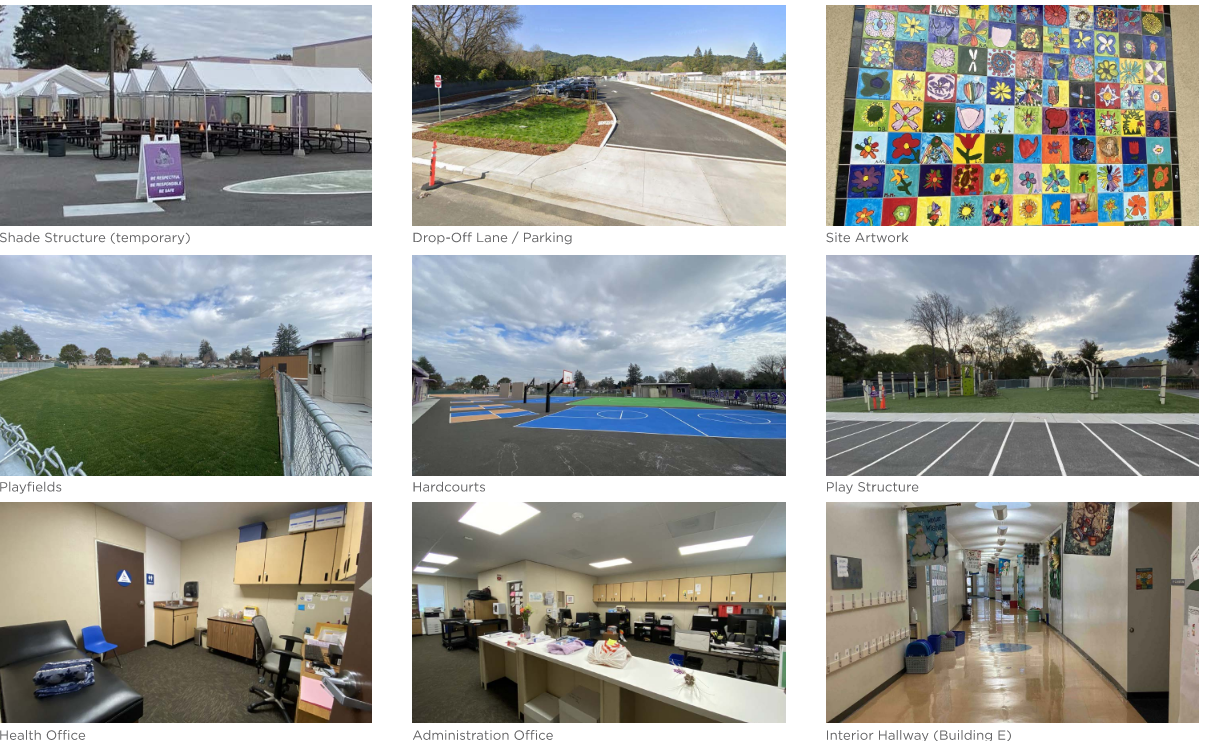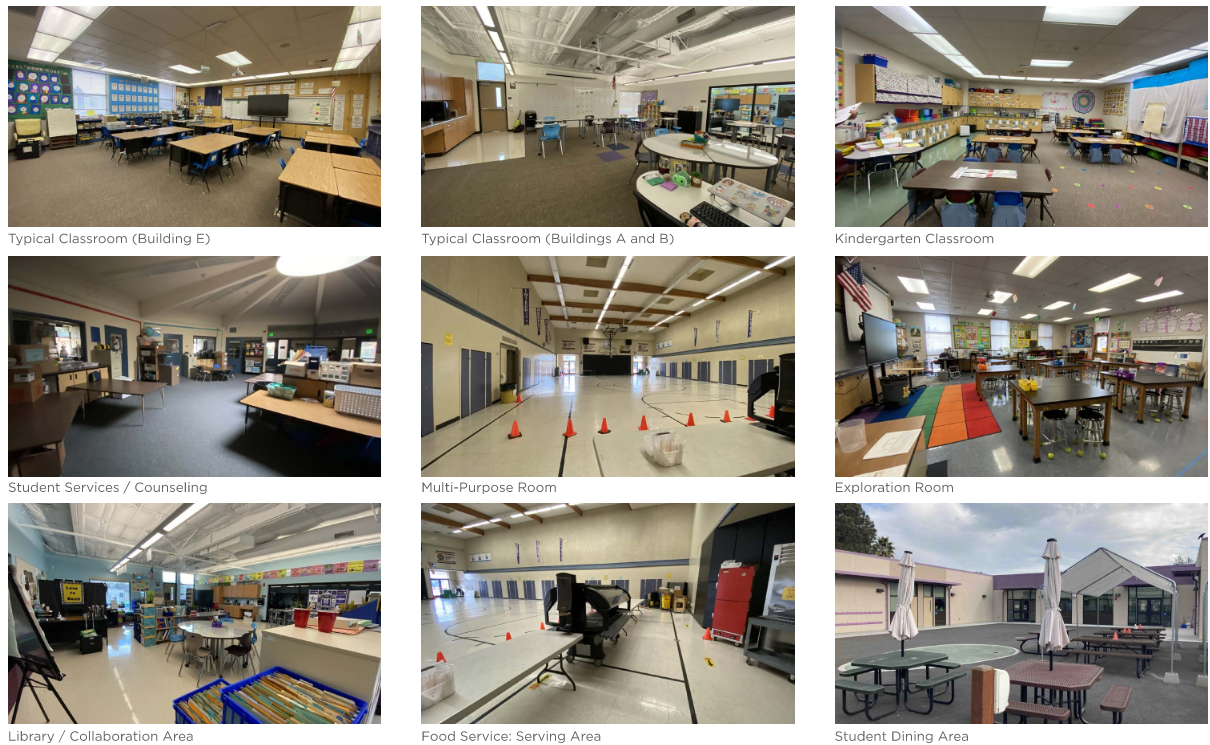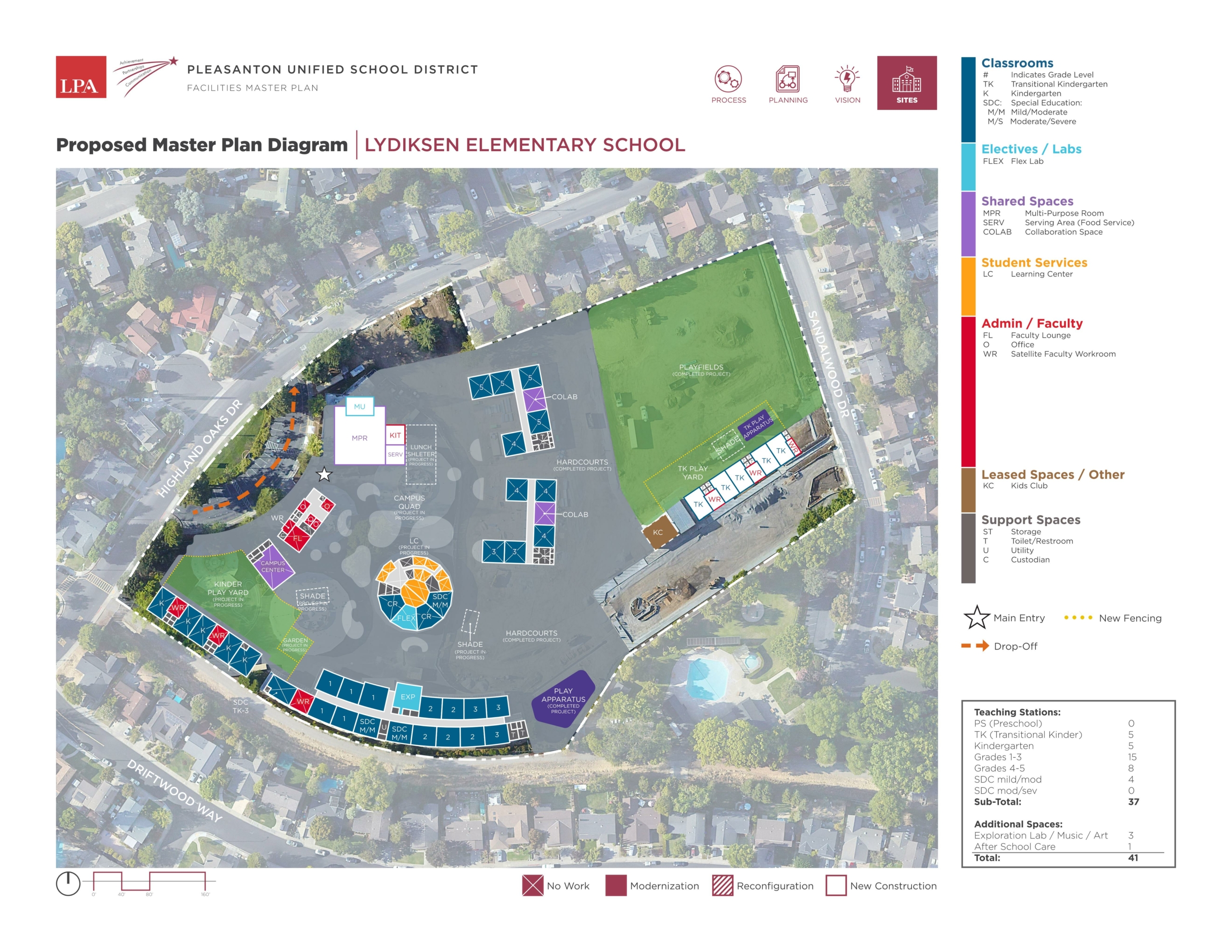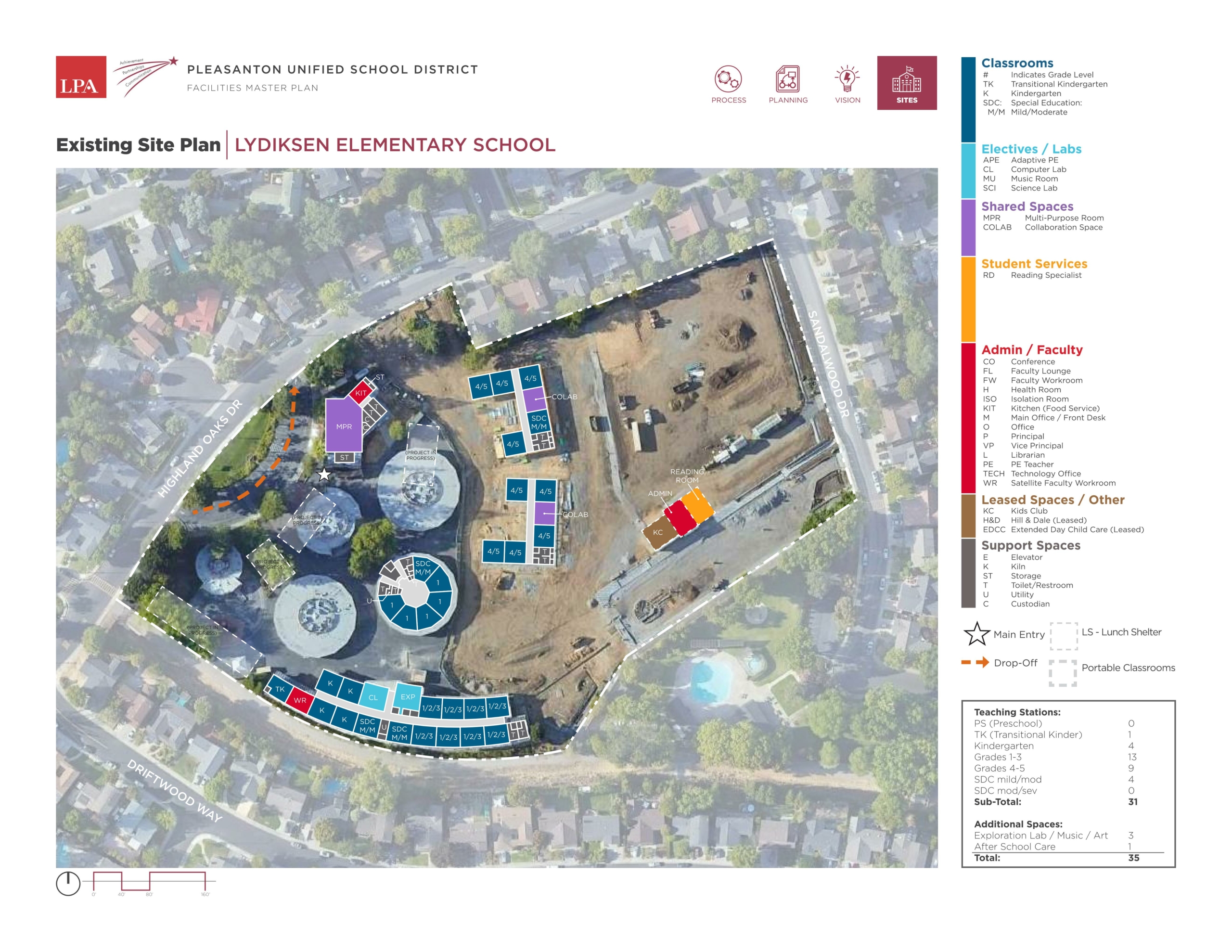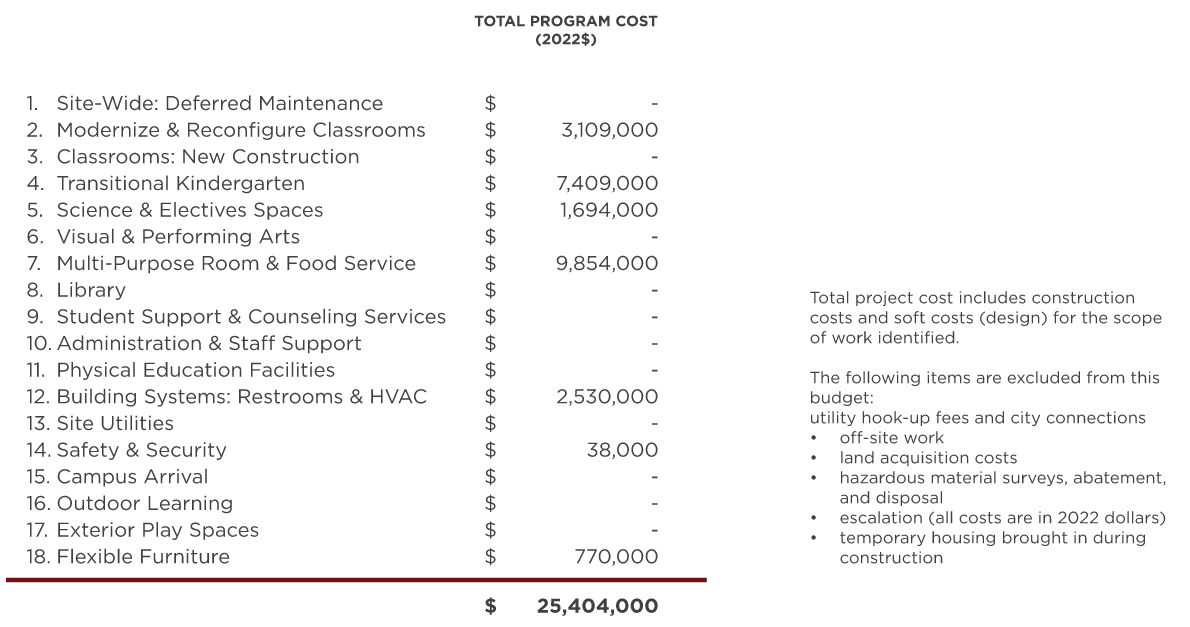Information
7700 Highland Oaks Drive Pleasanton, CA 94588 925.426.4420
Statistics
Current Enrollment (2021/22): 600
Grades Served: TK-5
Original Construction Date: 1969
Building E Construction Date: 2000
Additional Classrooms Added: 2021
Number of Portable Classrooms: 0
Measure I1 Improvements:
- MPR:
- Paint
- Roof
- HVAC
- Classrooms new construction
- New drop-off lane and staff parking
- Renovation of Building C (2022)
- Lunch shelter (2022)
- Water efficient toilets and fountains
- Classroom technology

