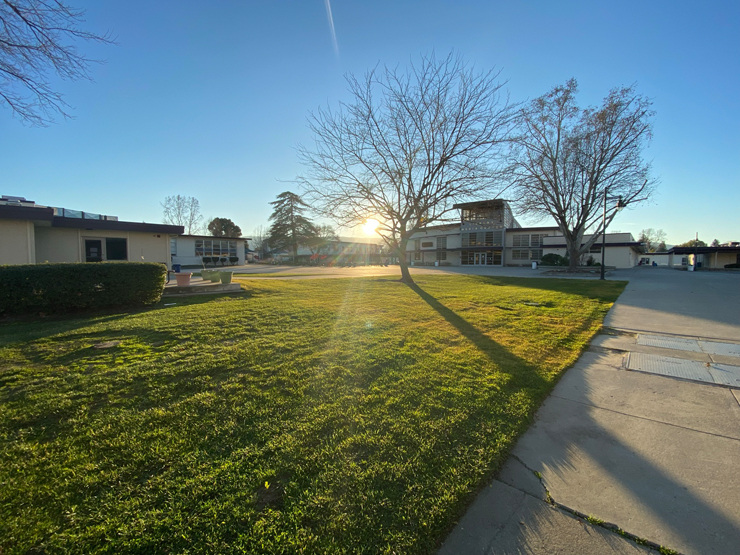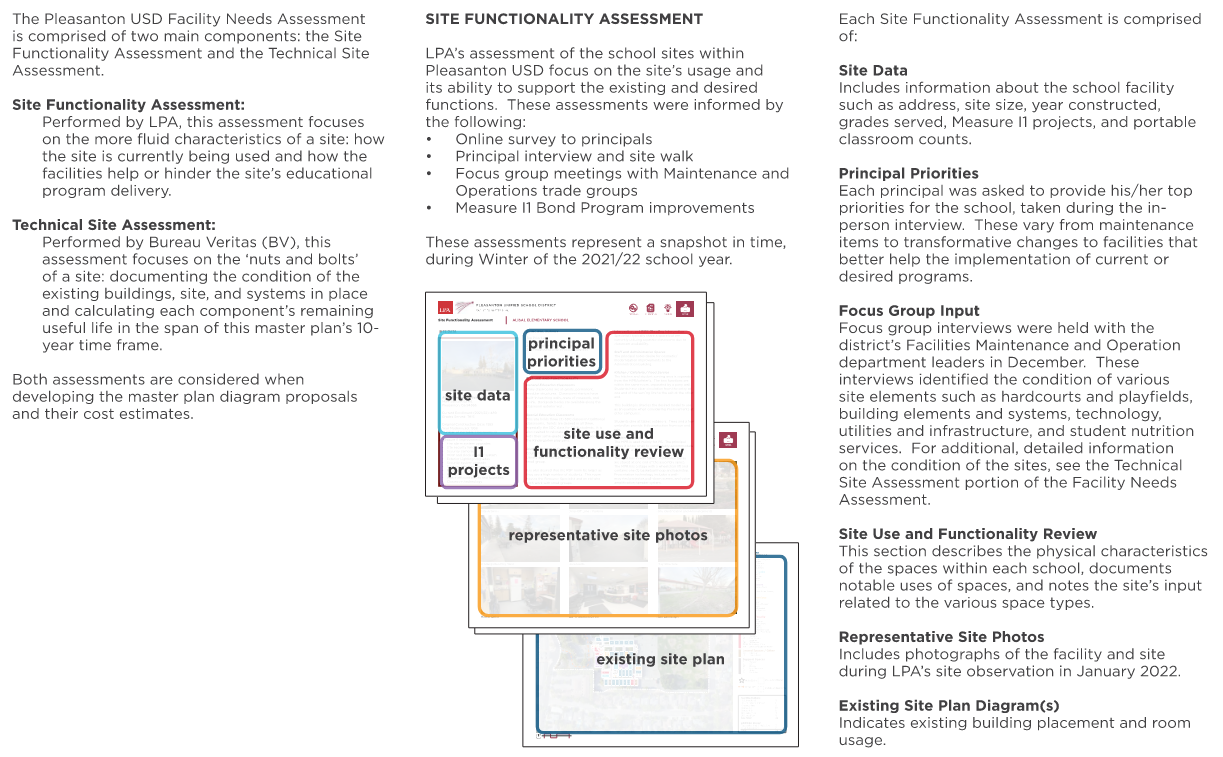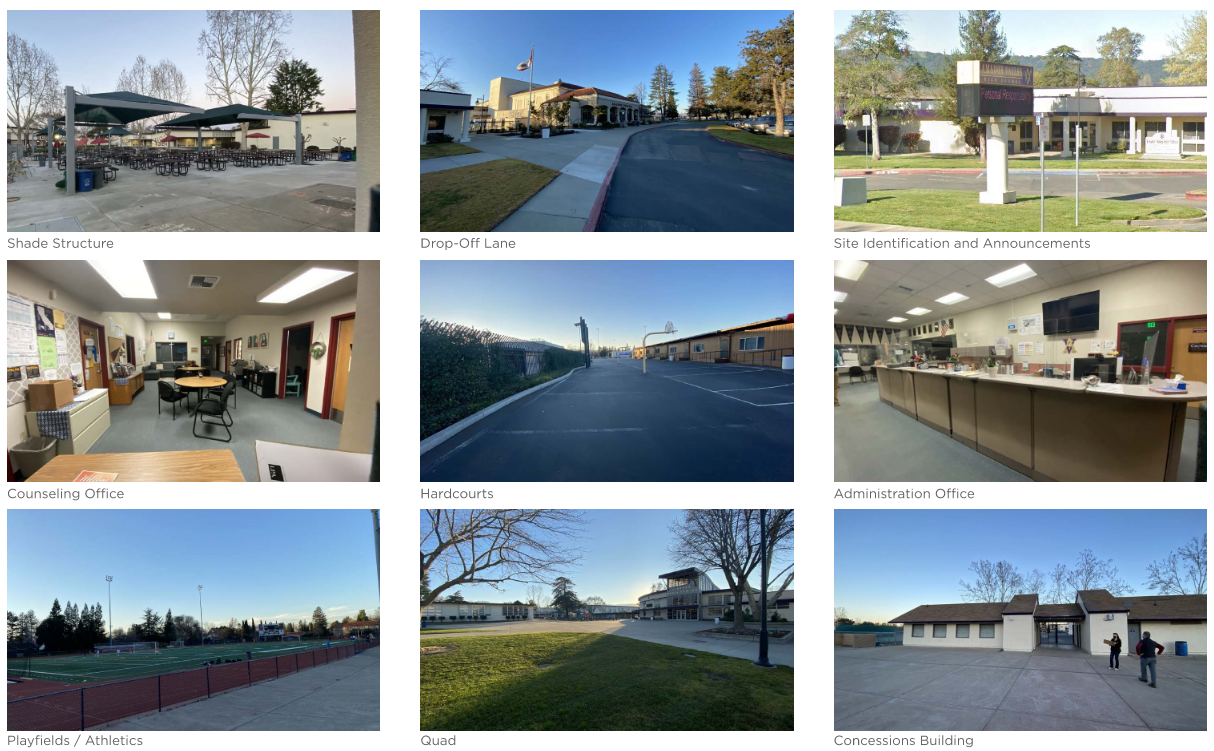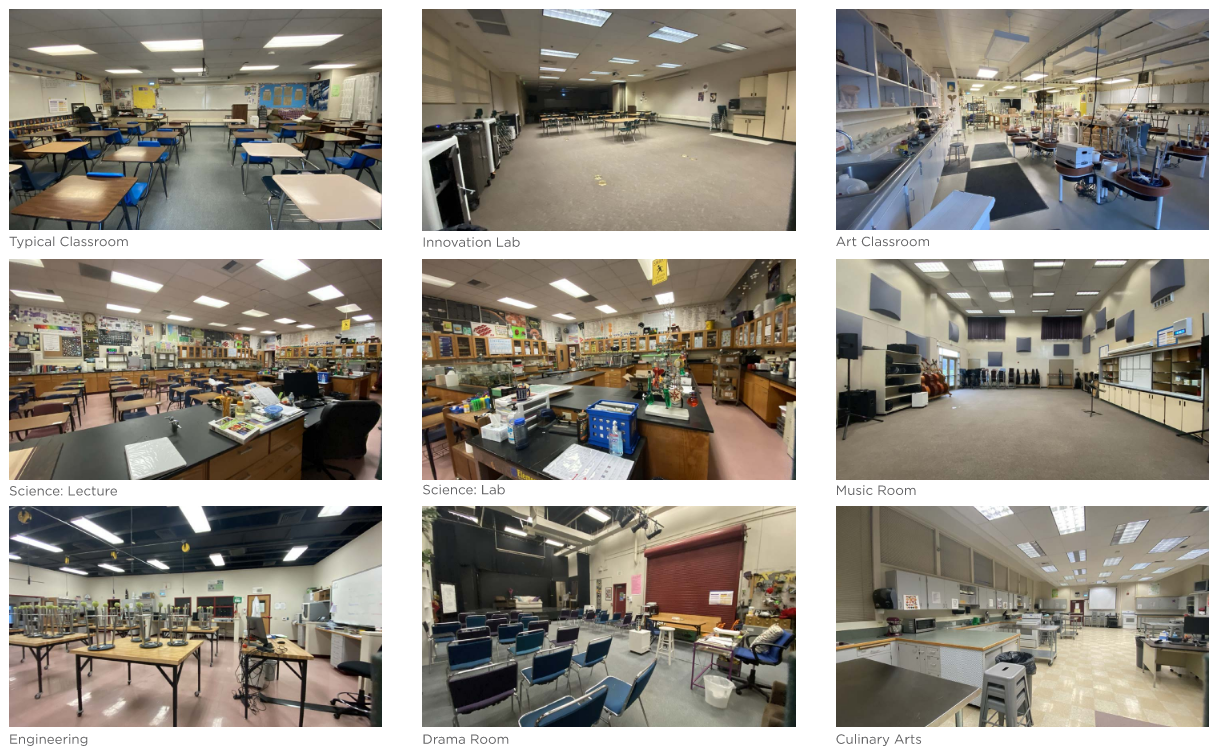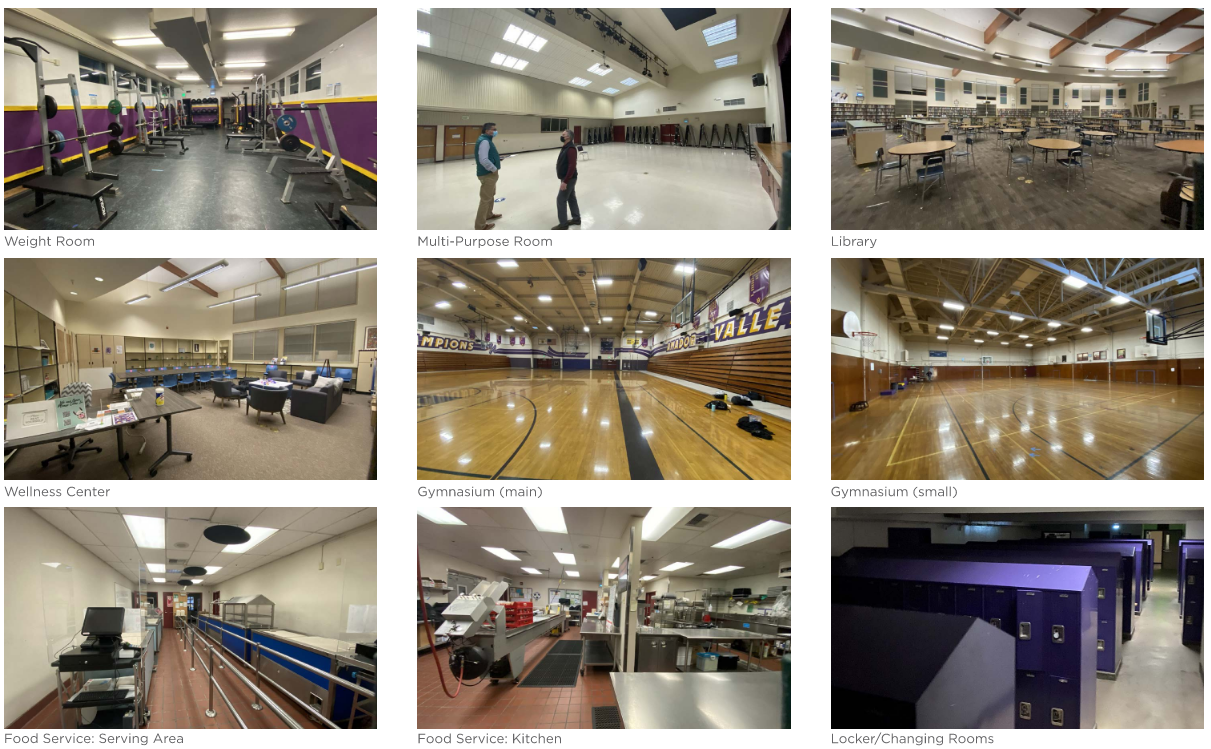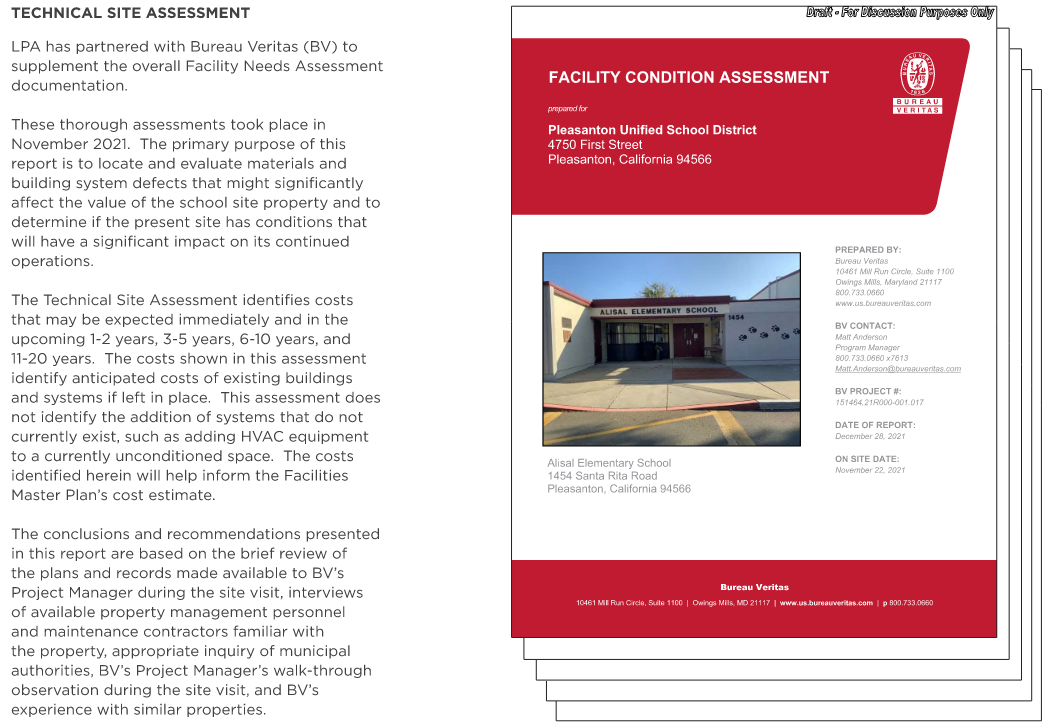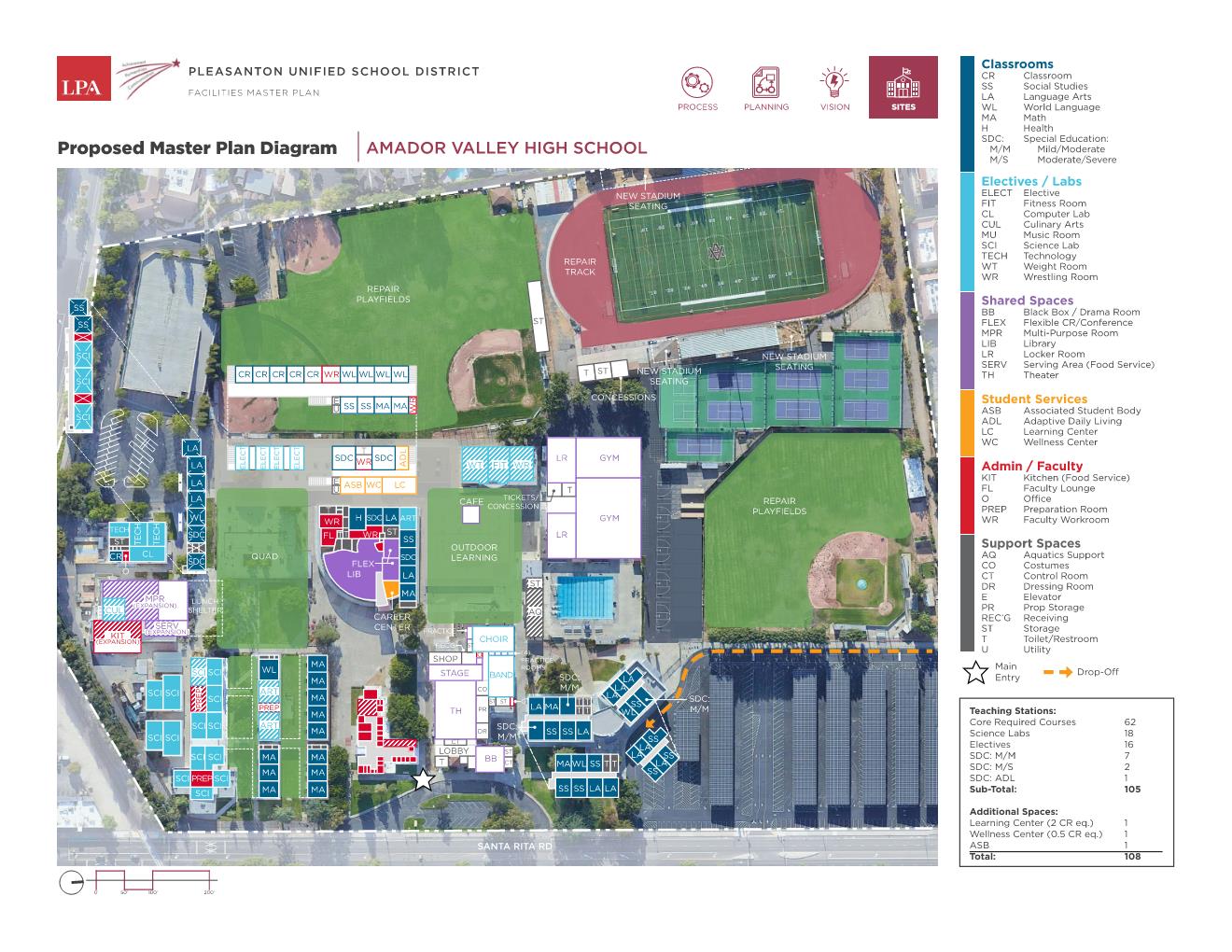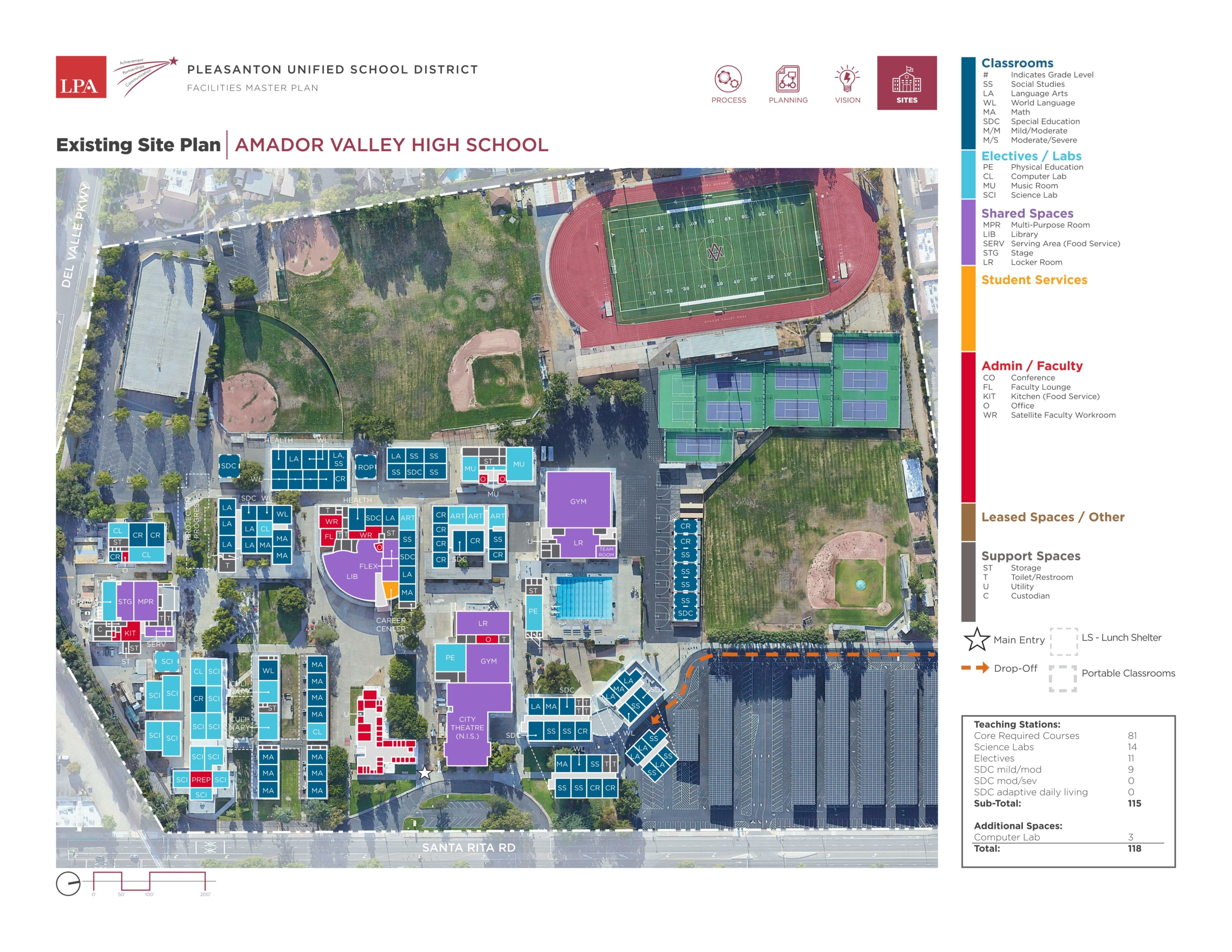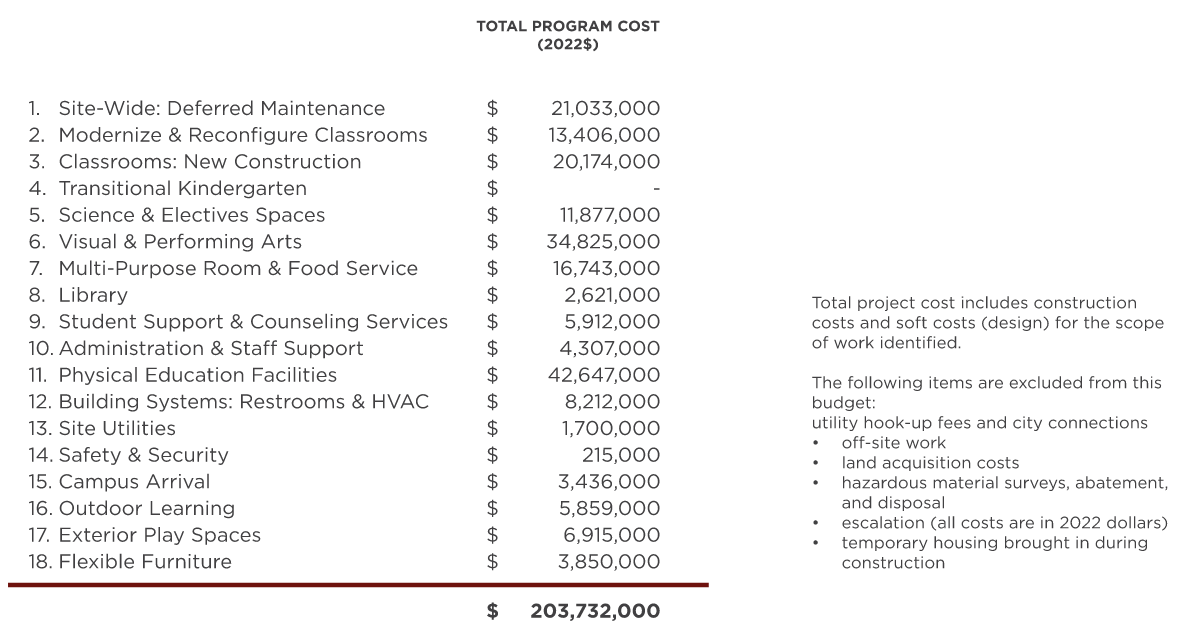Information
1155 Santa Rita Road
Pleasanton, CA 94566
925.461.6100
Statistics
Current Enrollment (2021/22): 2,780
Grades Served: 9-12
Original Construction Date: 1923
Buildings H and M: 1950’s/1960’s
Buildings B, C, and D: 1970’s/1980’s
Building J and 2-story Classrooms: 2001
Modernization: 1994-1996
Number of Portable Classrooms: 10
Measure I1 Improvements:
- Fire alarm system upgrades
- Site security fencing
- Security cameras
- VOIP and clock speaker system
- Exterior Lighting Upgrades
- Security system upgrade
- Telecom infrastructure upgrade
- Roofing
- HVAC
- Water efficient toilets and fountains
- Classroom technology
- Classroom new construction

