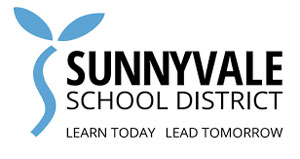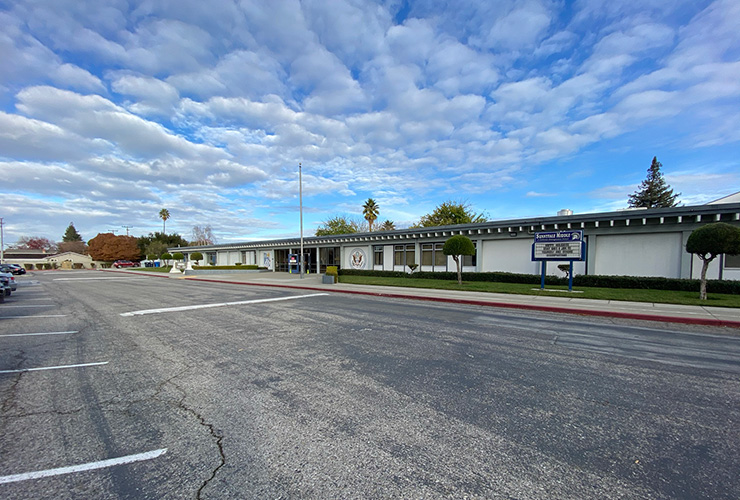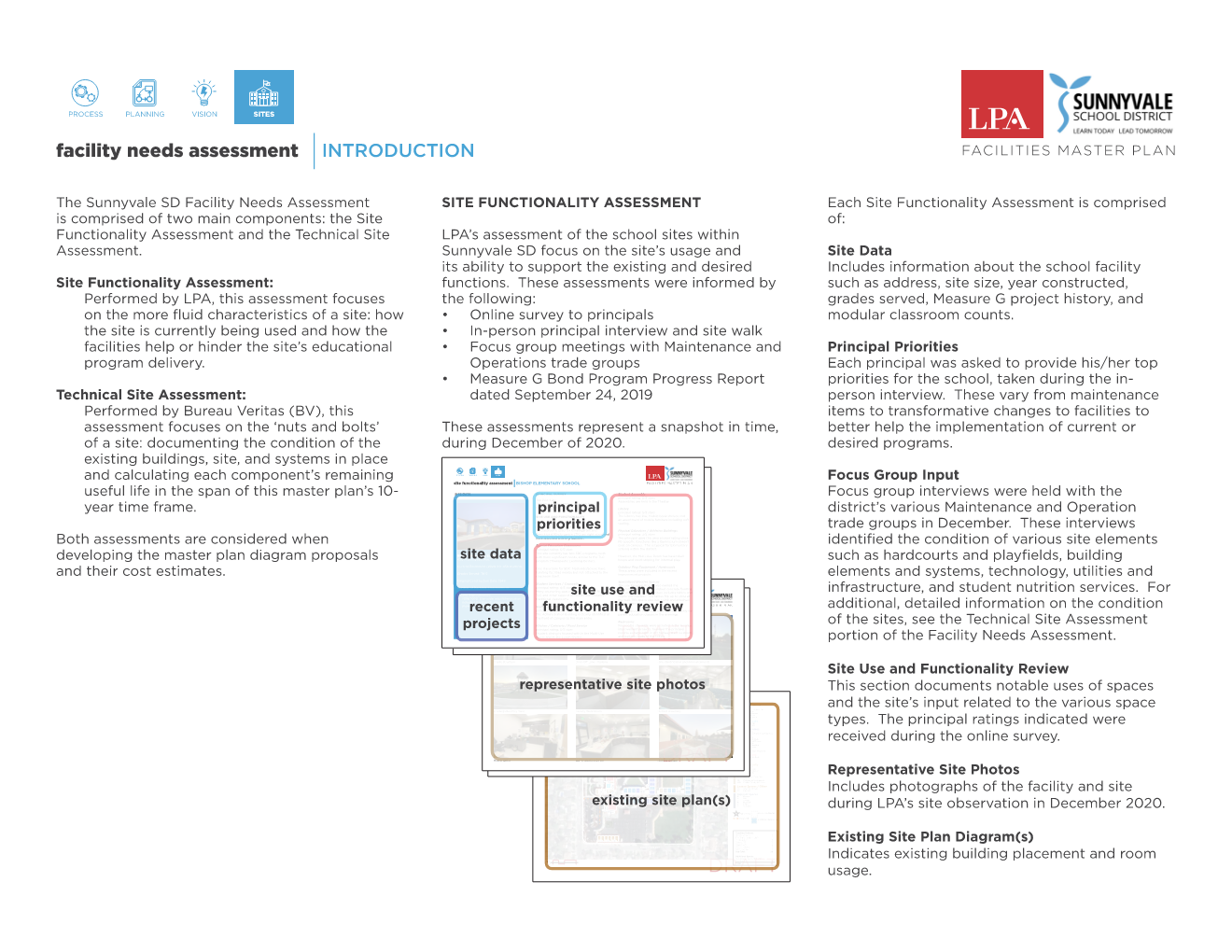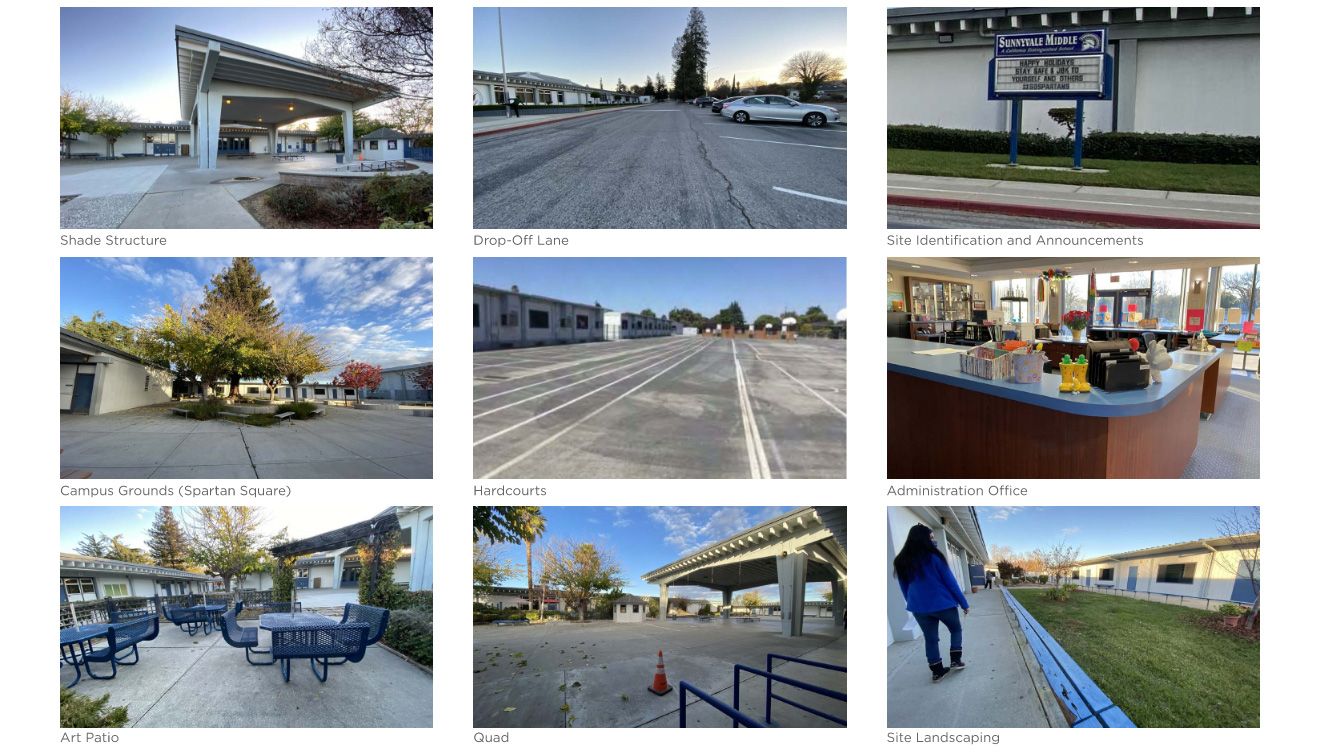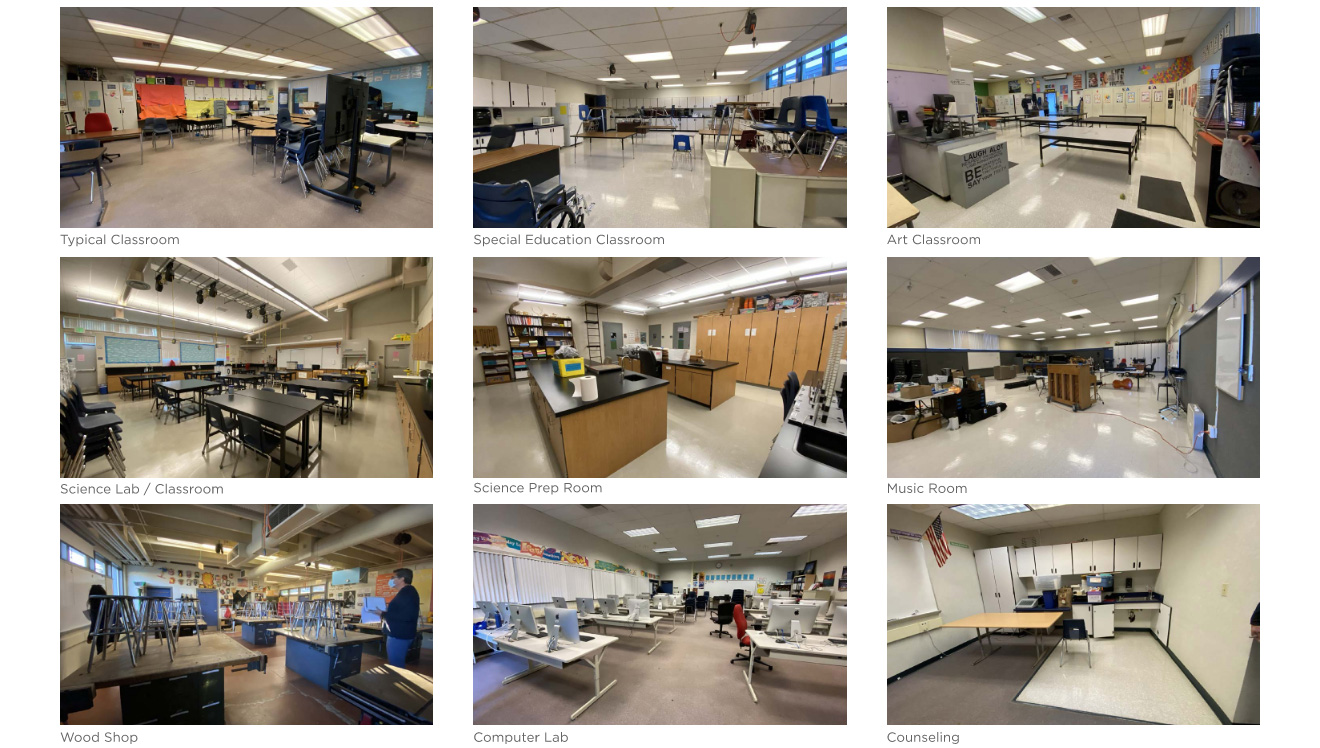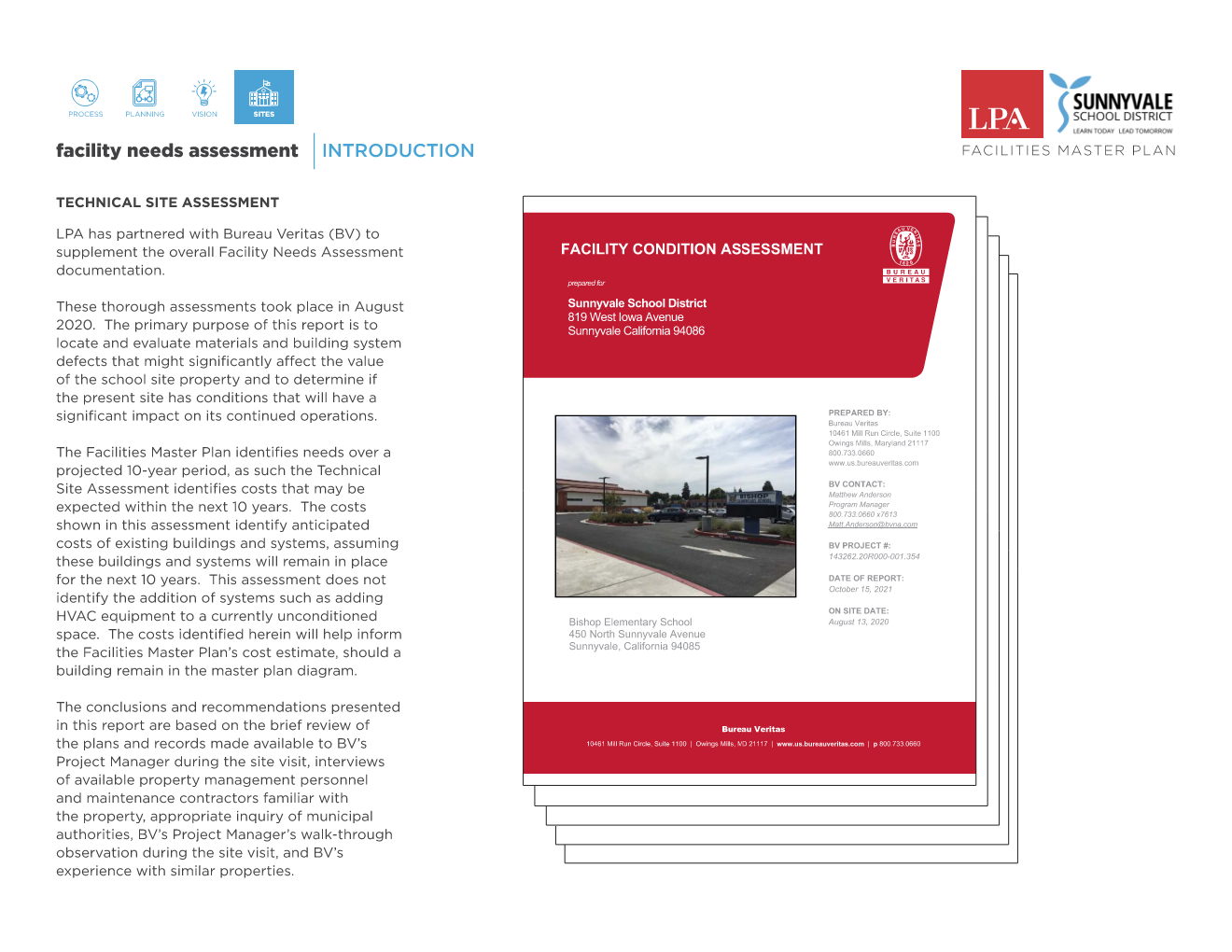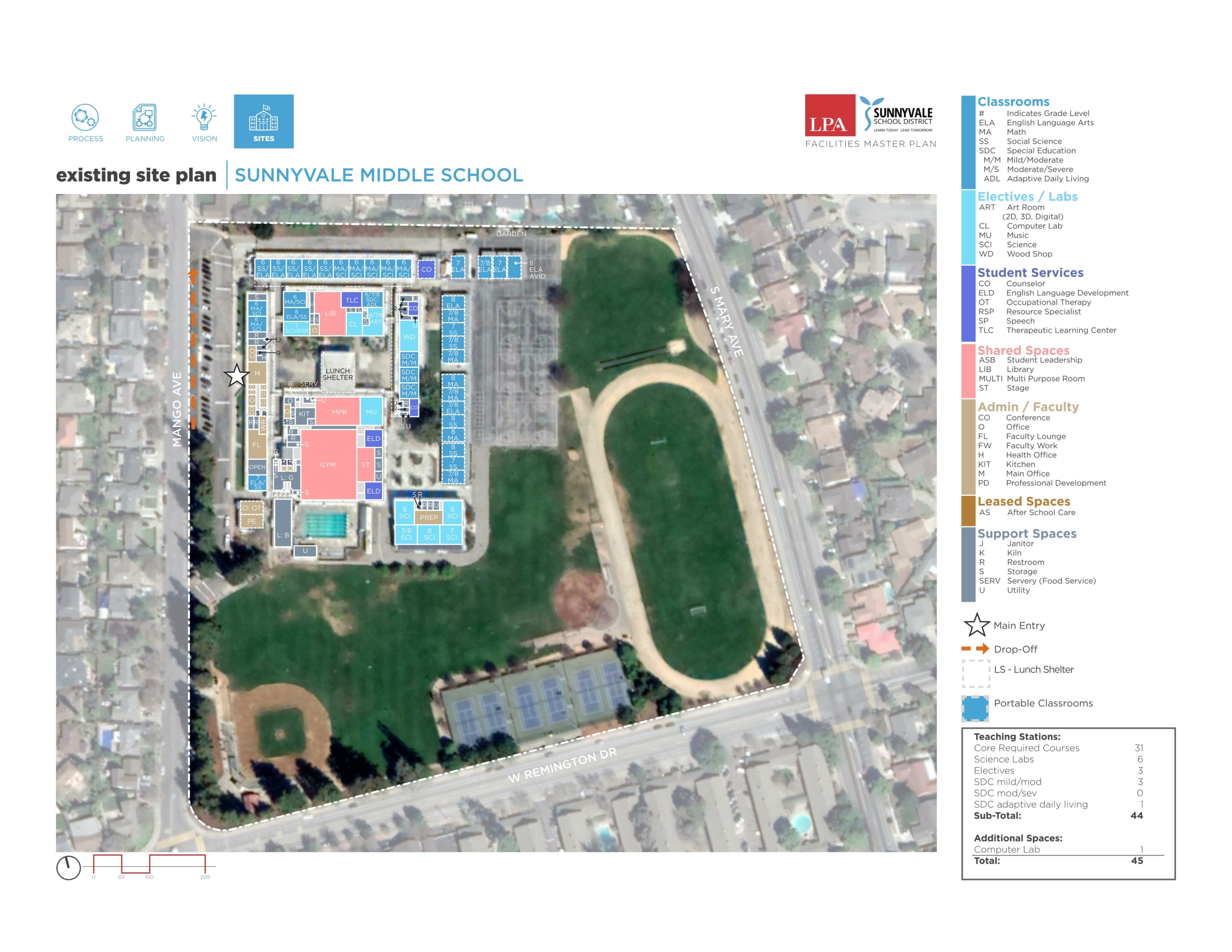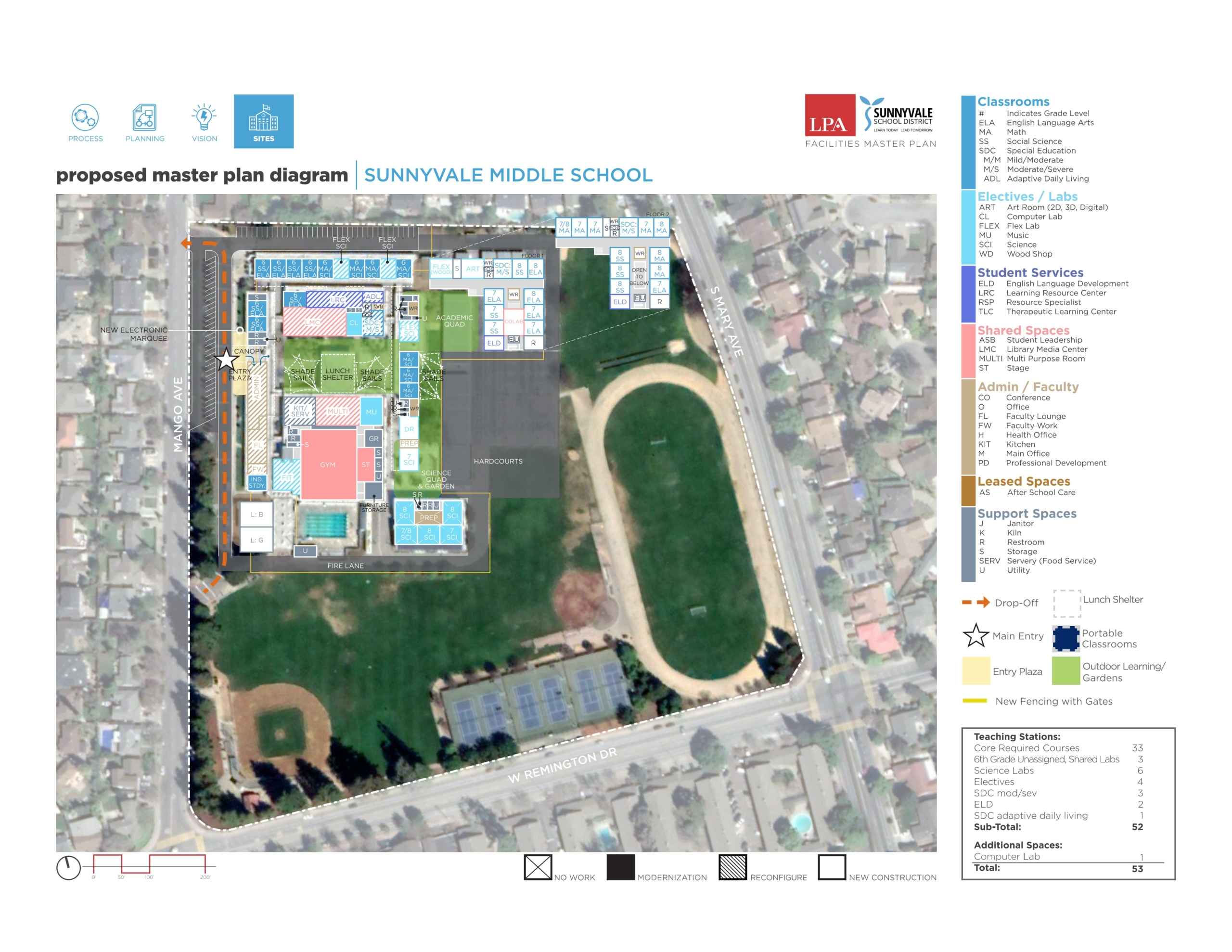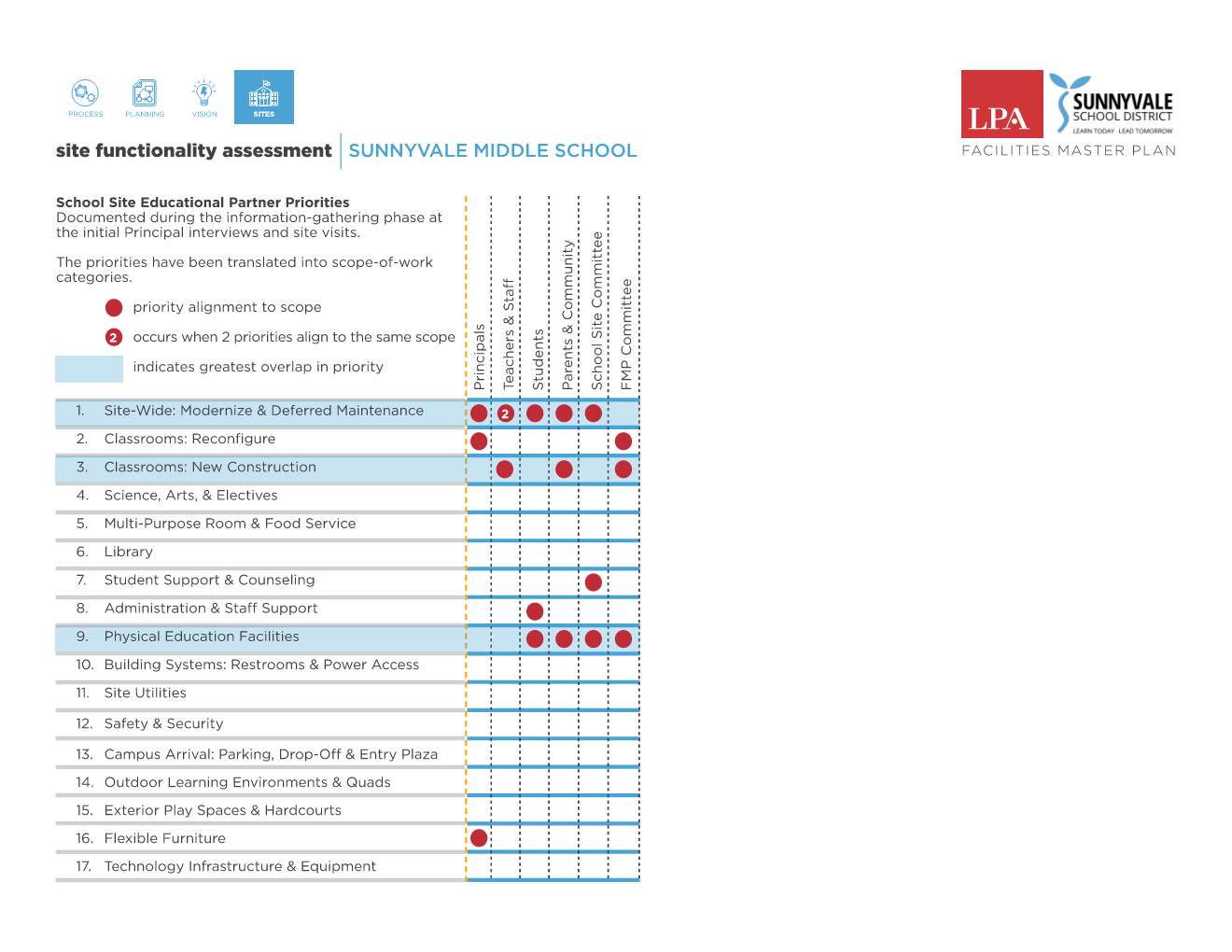PRINCIPAL SURVEY
Top Priorities:
- Classroom renovation (size, quantity, flexibility, HVAC)
- Expanded front office (confidential offices, meeting spaces, space for all-hands meetings)
- Curb appeal / general appearance
SITE USE AND FUNCTIONALITY
General Education Classrooms
principal rating: 3/5 stars
- 6th grade classrooms are grouped in the row of classrooms on the north edge of campus with grades 7 and 8 in the portable classrooms adjacent to the hardcourts.
Special Education Classrooms
principal rating: 2/5 stars
- The site hosts three (3) Mild/Moderate Special Education Classes as well as one (1) Adaptive Daily Living class for the site’s most severe population. This classroom does not have adjoining toileting facilities. It does have a washer and dryer and perimeter casework with sinks, ovens, and stove tops. The room also has multiple electrical outlets that drop from the ceiling.
- The principal would like to see more flexibility for small groups within these rooms and the ability for co-teaching.
Student Services / Counseling
principal rating: 1/5 stars
- Counseling services are distributed throughout campus with the offices for Speech, Behaviorist, and other coaches housed in a portable classroom.
- The principal would like spaces dedicated to these services and to group them together.
Staff and Administrative Spaces
principal rating: 1/5 stars
- The principal would like additional, confidential offices and meeting spaces. Professional Development occurs in the Faculty Lounge but is not large enough for all staff members.
- The Admin office is clearly identifiable from the exterior as the main entry to campus.
Kitchen / Cafeteria / Food Service
principal rating: 3/5 stars
- Students access lunch from the two (2) exterior serving windows and by walking through the servery on their way into the Multi-Purpose Room. Students dine within the Multi-Purpose Room or outside, under the lunch shelter.
- The Multi-Purpose Room has large doors that enable the wall to open out to the outdoor dining area, however the doors are broken and are not used.
- The principal notes the need for more serving windows, suggesting four (4) to six (6) windows in total.
Student Assembly
principal rating: 3/5 stars
- Assemblies are held in the Gym, though the principal reports this space to have poor ventilation and acoustics.
Library
principal rating: 3/5 stars
- The Library has tall, perimeter book shelves and some low shelves. The furniture is a mix of small, mobile tables, metal/plastic chairs and soft seating.
Physical Education / Athletics Buildings
principal rating: 1/5 stars
- The principal indicates a need for more lockers and to provide PE staff the ability to monitor the locker rooms from within their office.
- The Boys Lockers are outside of campus security, adjacent to the community pool.
- The Gymnasium has a loft space that is currently unused as it is not ADA-accessible.
Outdoor Play Equipment / Hardcourts
- The principal would like to preserve the existing basketball courts and hardcourts.
Specialized Elective Spaces
- The Science Labs have low, perimeter casework with sinks for labs. Lab tables are not fixed in place. Eight (8) electrical outlets drop from the ceiling. The demonstration table is mobile. The five (5) Science classrooms have a central, shared supply and prep room with ample storage including chemical storage, work surfaces, and an eye-wash station and shower.
- 6th grade classrooms for Math/Science have low, perimeter casework with sinks for labs. Tables are not lab-grade and are not fixed in place. The demonstration table has a sink and overhead electrical outlet drop.
- The Art room is in an L-shaped classroom that has tall storage cabinets at the perimeter, with flat project storage. There is a trough sink next to a teacher work/storage room. The furniture consists of long work tables and metal/plastic chairs. The kiln is located in the corner of the room.
- The Wood Shop is a large space with sturdy work tables, stools, and equipment. There is a large trough sink at the corner of the room.
- The Music room is adjacent to the Multi-Purpose Room. It is a large room with tall cabinets along two (2) walls. There are no individual practice rooms.
- The Computer Lab is attached to the Library and can be accessed from the exterior or from the Library. Computers sit atop tables that are not fixed in place.
- The principal expresses the desire for a Maker Space.
Restrooms
- Student restrooms need repaired/updated finishes and experience occasional clogs. Staff restrooms work properly, but could use an update to the finishes.
Site
- The Quad and Spartan Square (behind the Gym) have been improved with concrete paving, seat walls, benches, and landscaping.
- Approximately 300 students ride their bike to school, parking in the bike racks along the backside of the 6th grade classrooms.
- The site is poorly lit at night.
- There is a long drop-off lane along the school frontage with angled parking.
- The analog marquee is located at the front of school, next to the drop-off lane.
Technology
- The Science classrooms have ceiling-mount projectors.
- Classrooms have a mobile LCD monitor.
