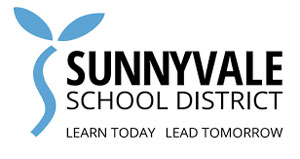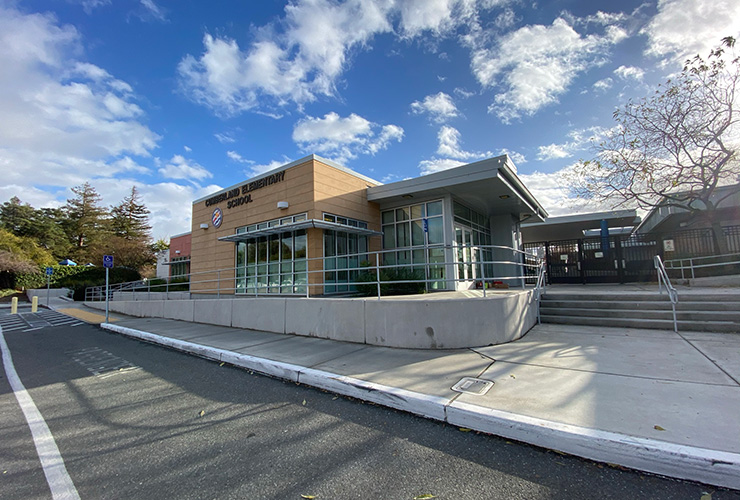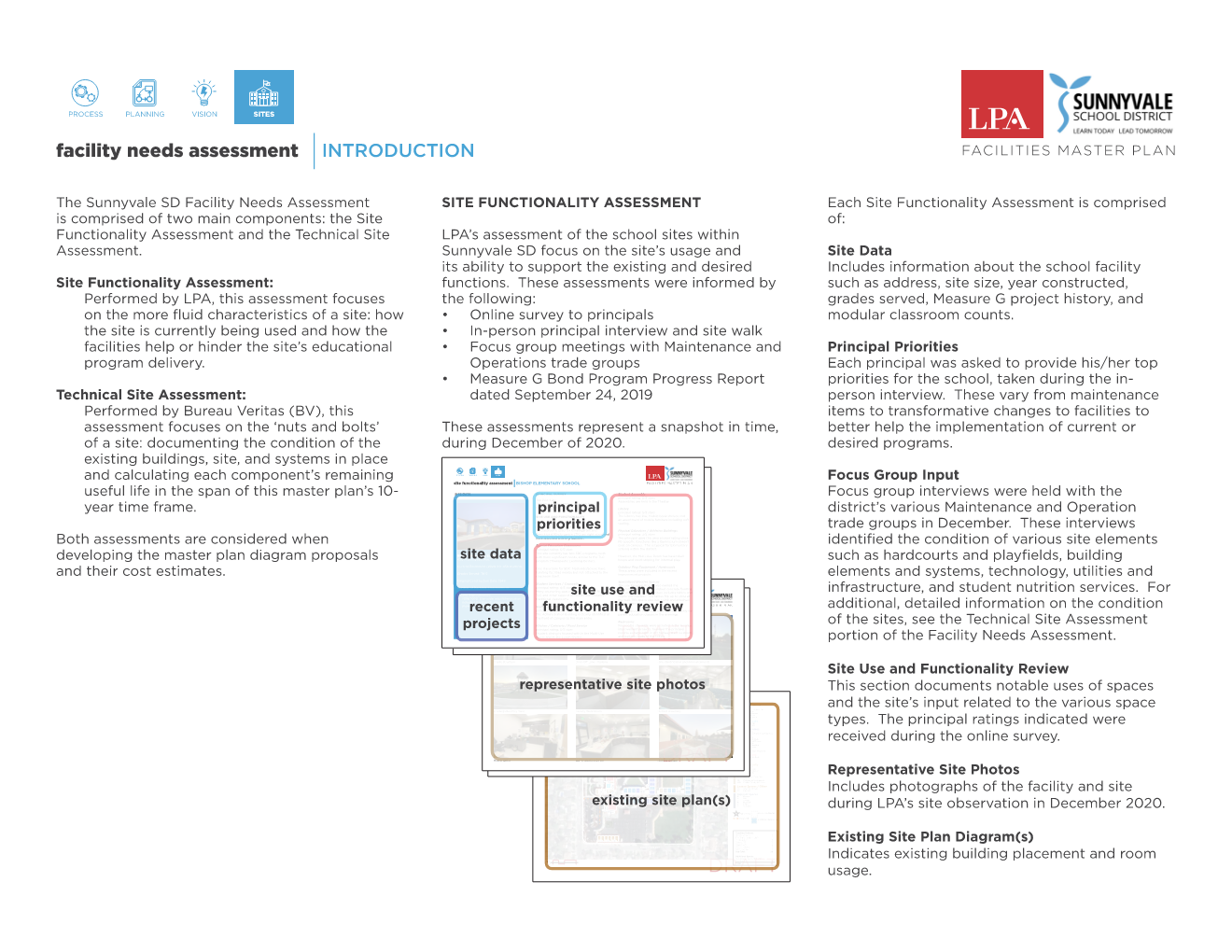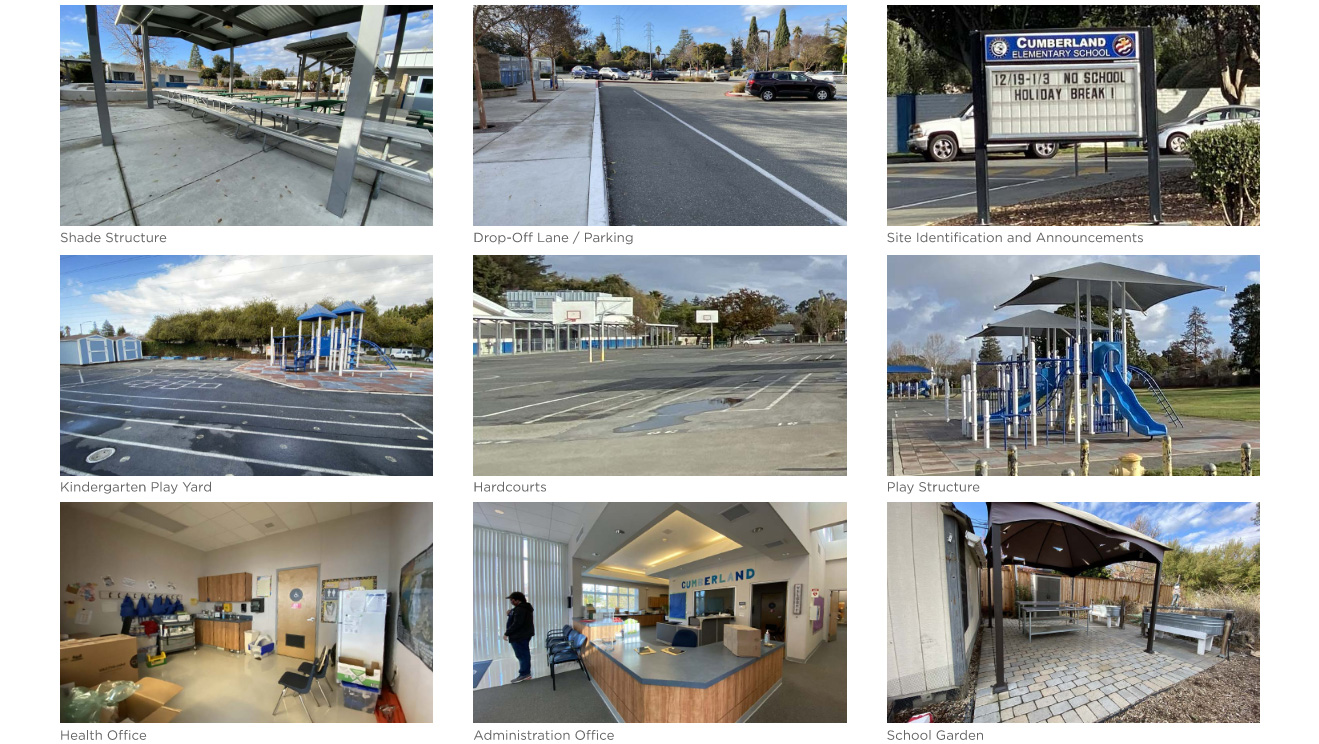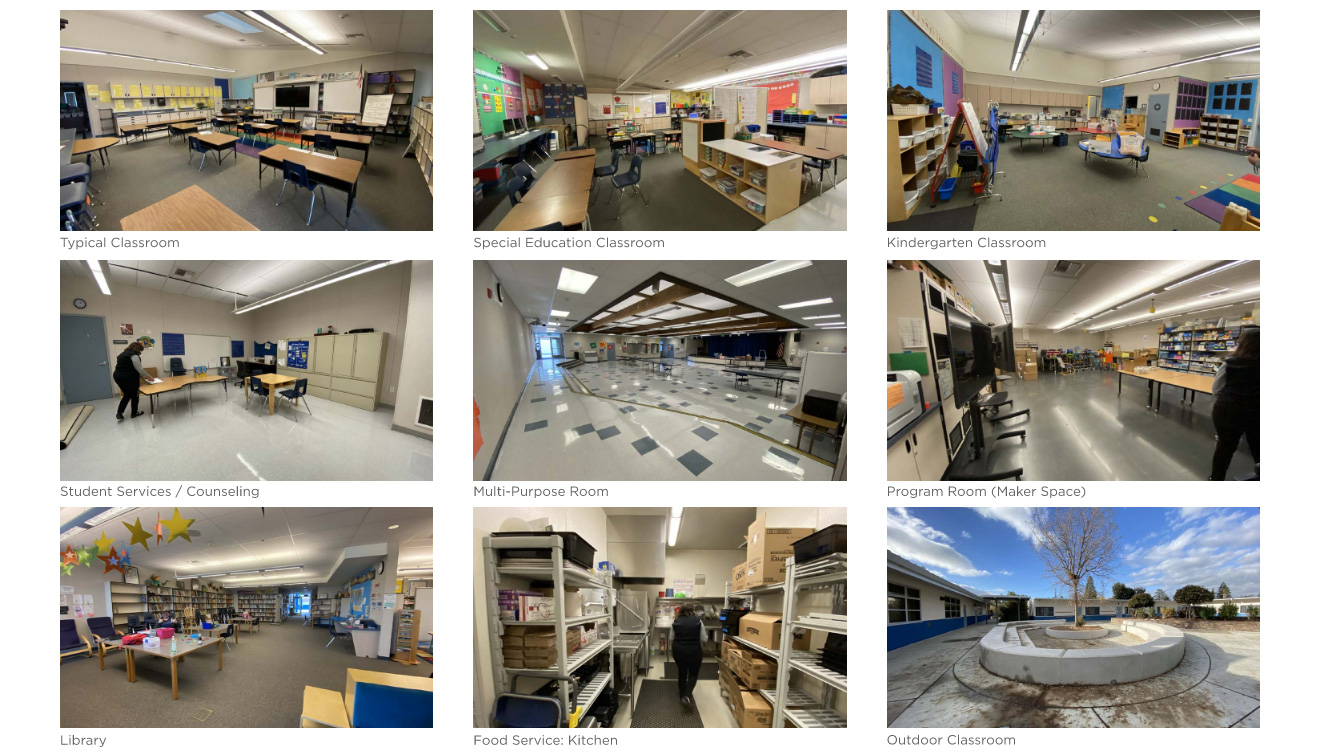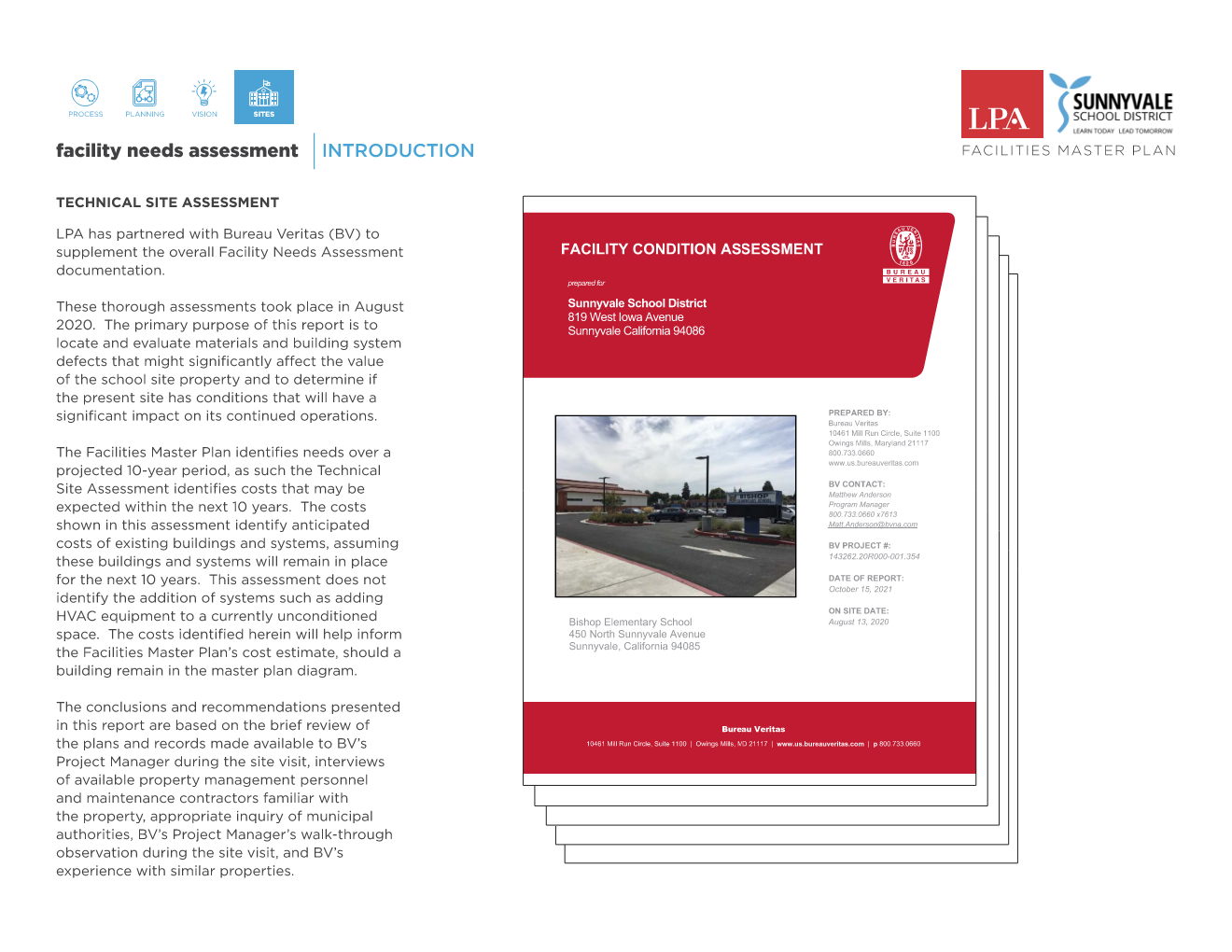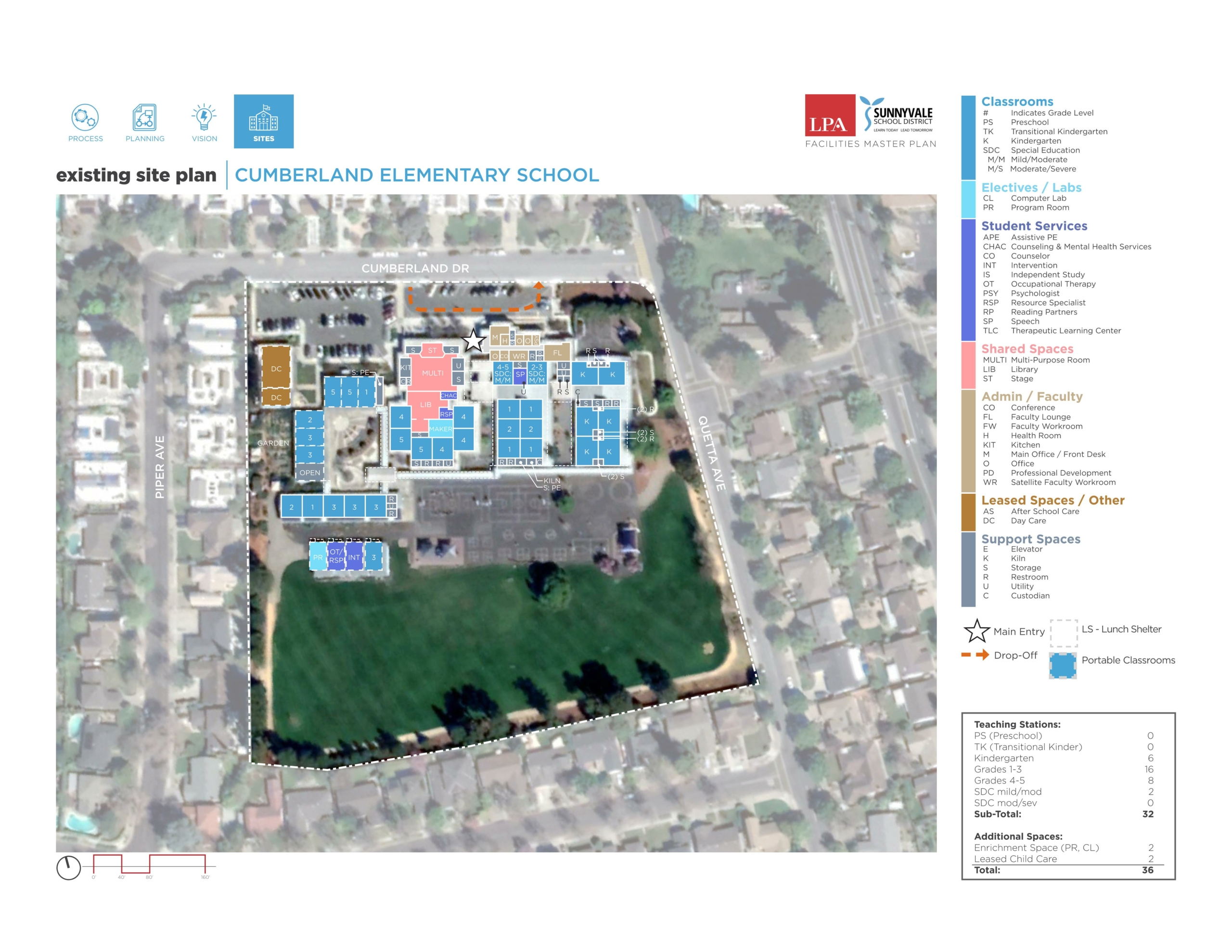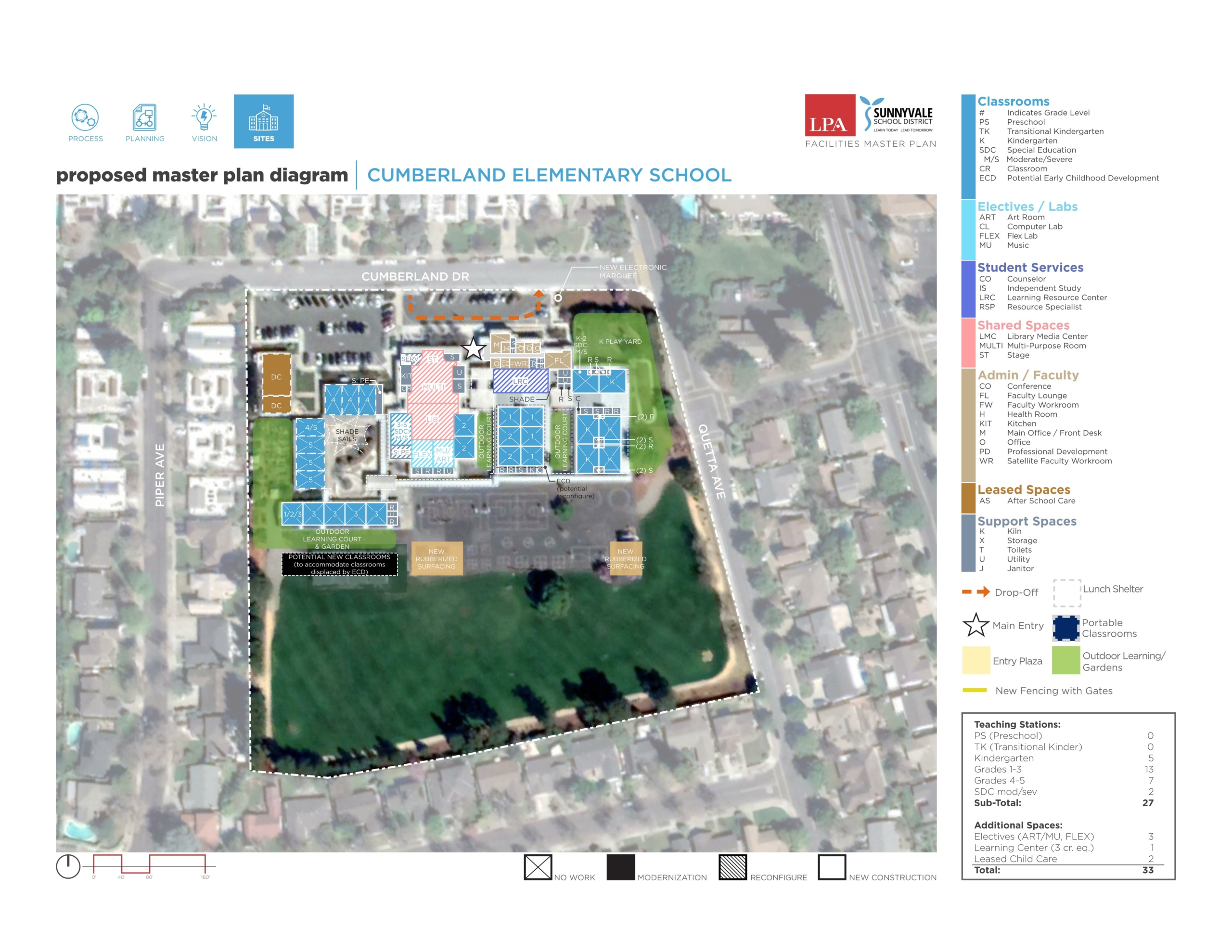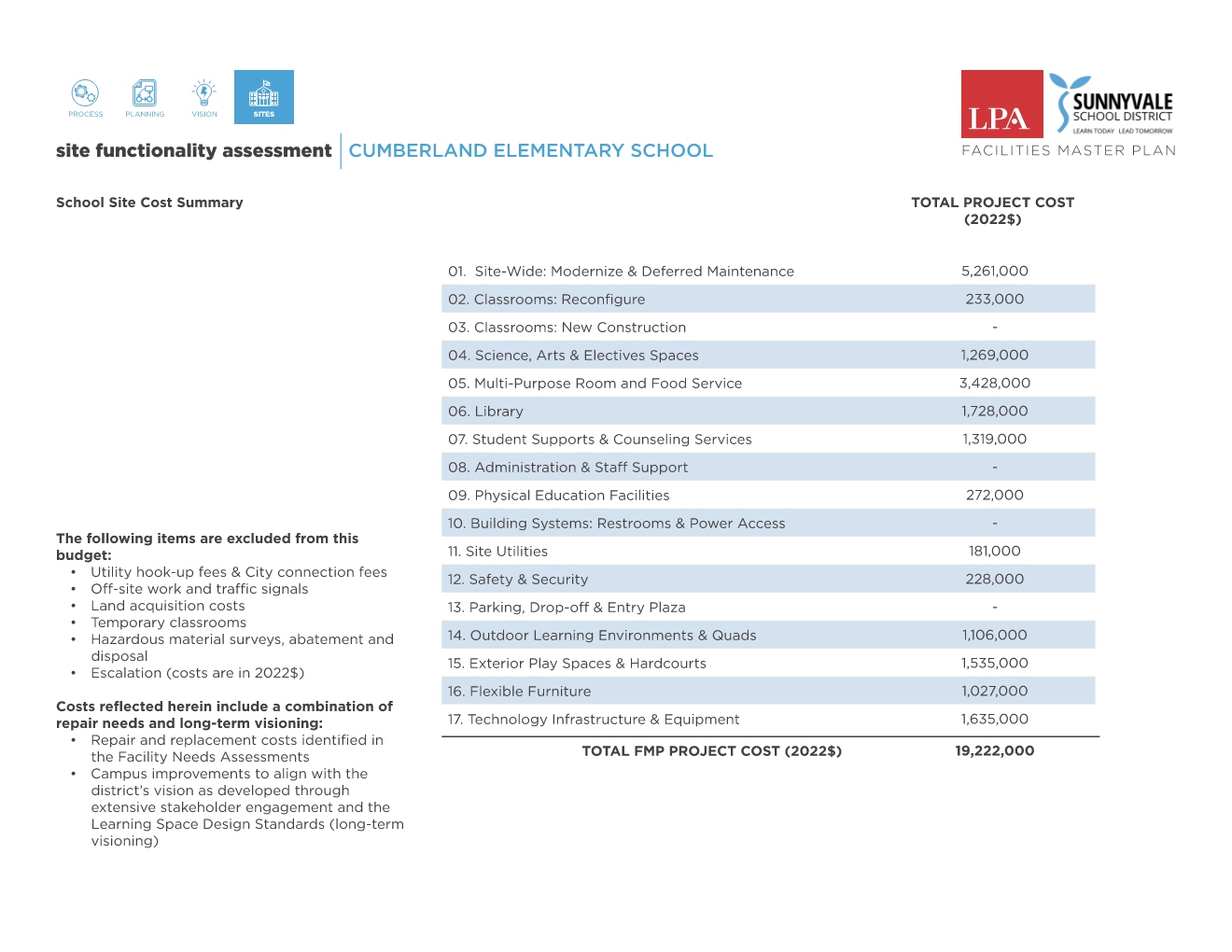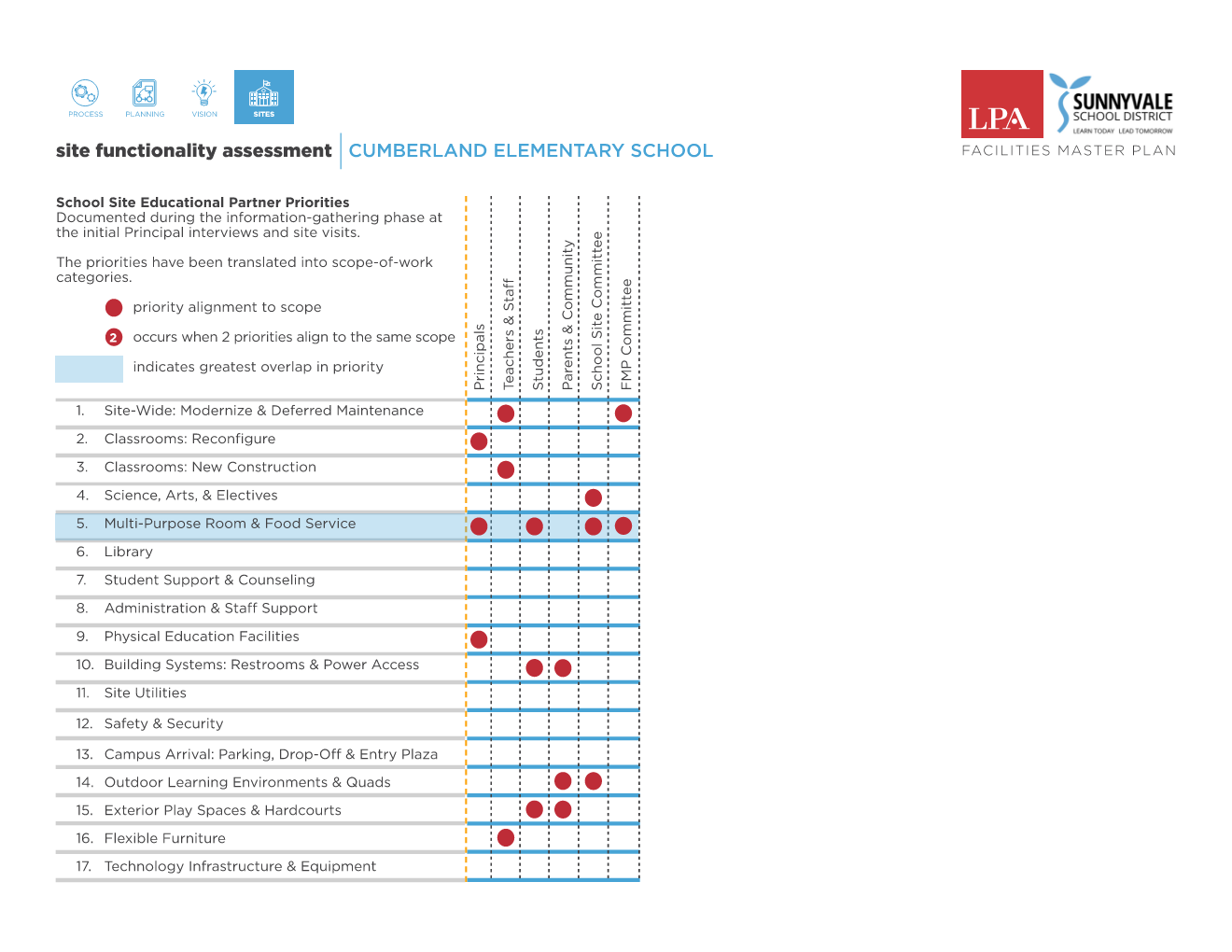PRINCIPAL SURVEY
Top Priorities:
- School assembly space
- Enhanced natural light in the classrooms
- PE and general storage for after school programs, PTA, etc.
SITE USE AND FUNCTIONALITY
General Education Classrooms
principal rating: 3/5 stars
- The principal indicates the classrooms have very little natural lighting.
- The Kindergarten rooms are right-sized and have interior toileting facilities.
Special Education Classrooms
principal rating: 3/5 stars
- The site hosts two (2) Mild/Moderate programs held within classrooms slightly smaller than standard and are located near the Administration. These rooms have very little to no natural light.
Student Services / Counseling
principal rating: 1/5 stars
- Speech, Intervention, OT, and RSP are housed in small rooms across campus such as the Library conference room and book storage room and in two (2) portable classrooms. These spaces offer little privacy and are not ideal for the use.
Staff and Administrative Spaces
principal rating: 3/5 stars
- The Faculty Lounge is attached to Administration and is not large enough to hold all 70 staff members for a meeting or professional development. The principal reports it is barely large enough to hold only certificated staff.
- The principal also reports that the front office is very functional but could use a third work station. The conference room has poor ventilation and the exterior door at the principal’s office leaks during the rain.
Kitchen / Cafeteria / Food Service
principal rating: 3/5 stars
- The site runs three (3) lunch periods, served at the kitchen serving windows within the Multi-Purpose Room. About 90% of students choose to eat outside, which tends to disrupt adjacent classes. Lunch tables have been placed underneath the covered walkways, but there is no proper lunch shelter.
Student Assembly
principal rating: 2/5 stars
- Student assembly occurs within the Multi-Purpose Room and must be done in 2-3 sections, which is typical of most schools.
Library
principal rating: 4/5 stars
- The Library has tall, built-in, perimeter shelving for a majority of the book stacks. The layout of the Library limits visibility, but creates nooks for students to enjoy the space independently or in small groups.
- Library furniture includes stationary tables and plastic/metal chairs. There is limited soft seating. The Library also has mobile whiteboards, used throughout the space to create nooks and space dividers.
- The principal reports it as functional, but only accommodating one class (32 students) at a time.
Physical Education / Athletics Buildings
principal rating: 3/5 stars
- PE storage for grades 4/5 is kept in a shed near the Multi-Purpose Room. Storage for K-3 PE equipment is combined with recess equipment in a room adjacent to the hardcourts.
- This site does not have interior basketball/sport courts.
Outdoor Play Equipment / Hardcourts
- The site has three play areas: Kindergarten, Lower Primary, and Upper Primary. The Kindergarten play yard is undersized for the population and is not directly accessible to all Kindergarten rooms.
- The principal reports areas of poor drainage at the Upper Primary play area and the need for ball-walls.
Specialized Elective Spaces
- This site has one Program Room located in a portable classroom. This room is used for programs like Music and Art and is shared with the After School program.
- The site also has a Maker Space accessible from the Library. This space has flexible furniture, open storage, and ceiling drops for power access. The challenge of this room is that it is buried within the building, with no exterior walls or windows.
Restrooms
- The principal reports odors from the drain in the faculty restroom at Admin.
Site
- Exterior spaces adjacent to the Kinder and lower primary classrooms have limited landscaping and asphalt paving. Exterior space adjacent to the upper primary classrooms has been improved with tiered seatwalls and landscaping.
- The site has a large garden with composting area, a storage shed, and covered area with tables and water troughs.
- The site has an analogue marquee at the frontage of the site.
Technology
- The Library has mobile LCD screen(s) which are stored in the Maker Space.
- The MPR has a ceiling-mount, long-throw projector.
- The Admin conference room has a small, wall-mount LCD screens.
- Classrooms have mobile LCD screens.
- The principal reports that site internet is not reliable, especially in the MPR.
