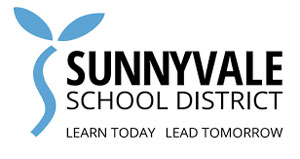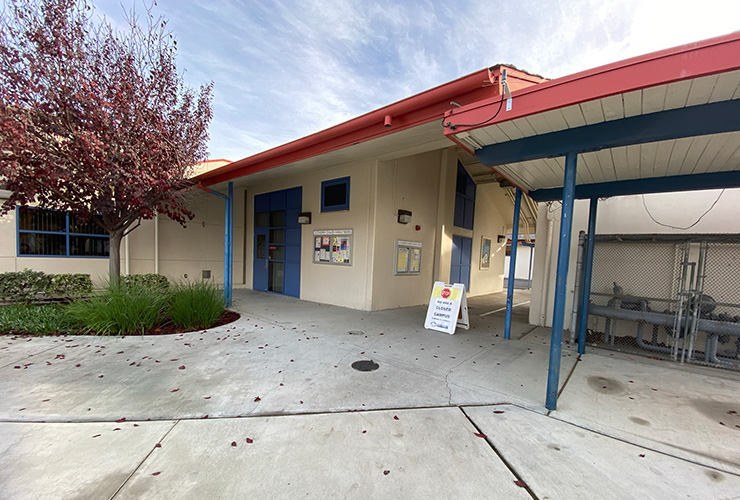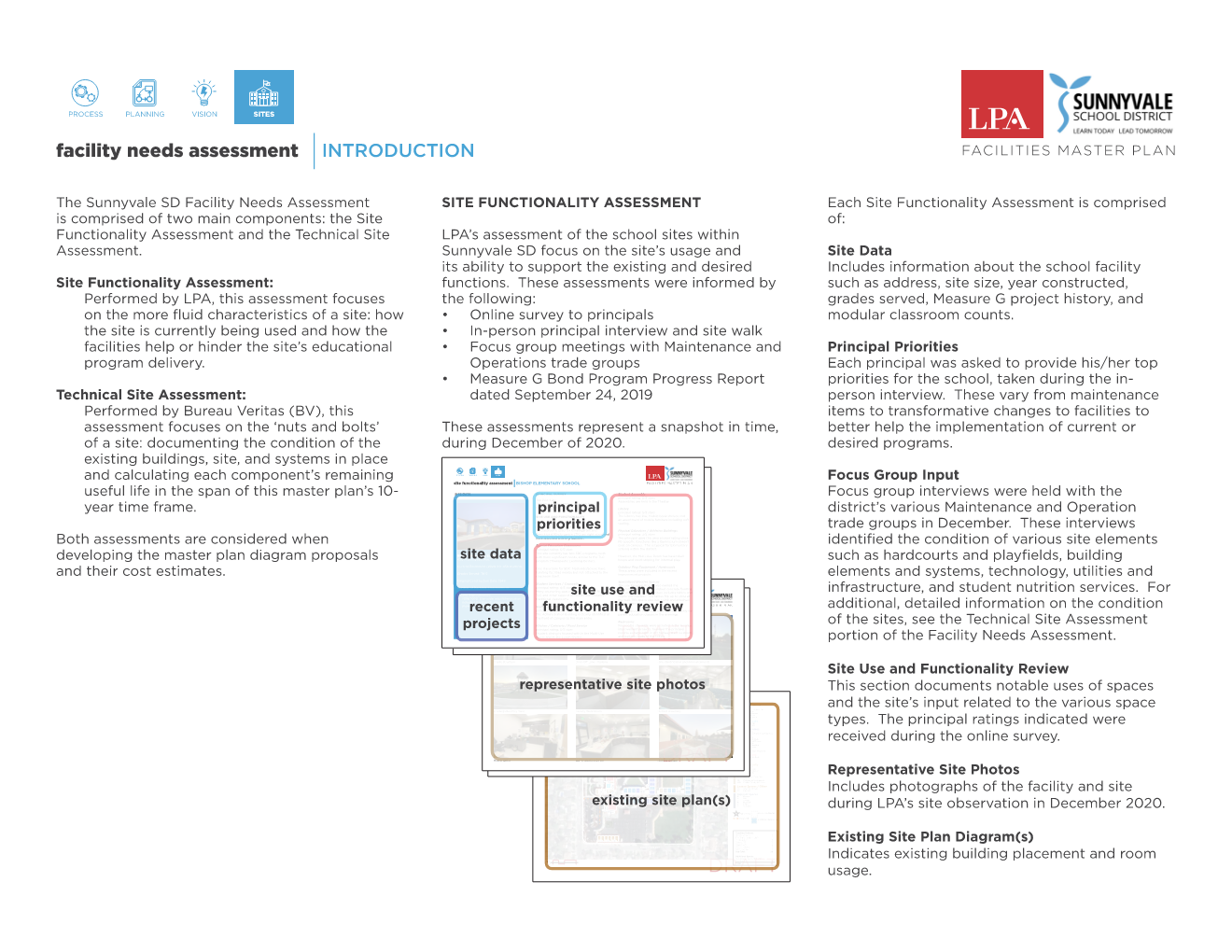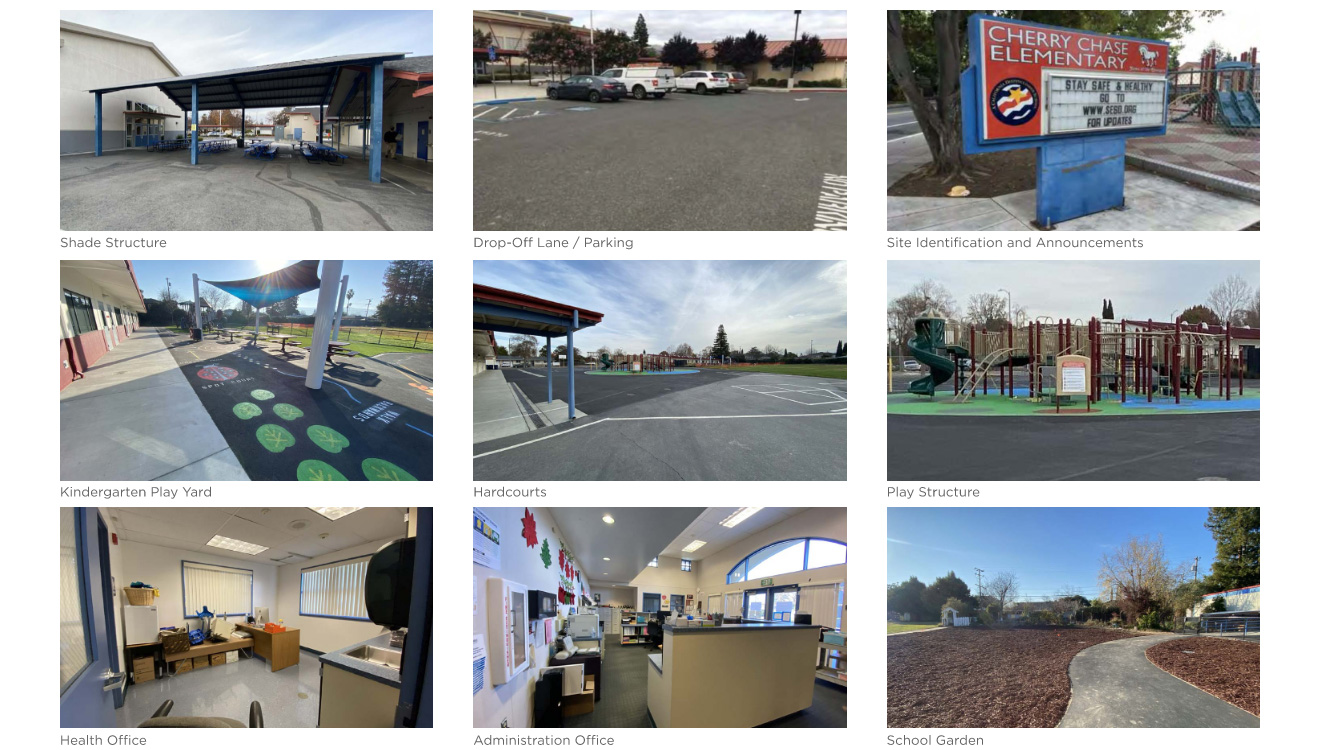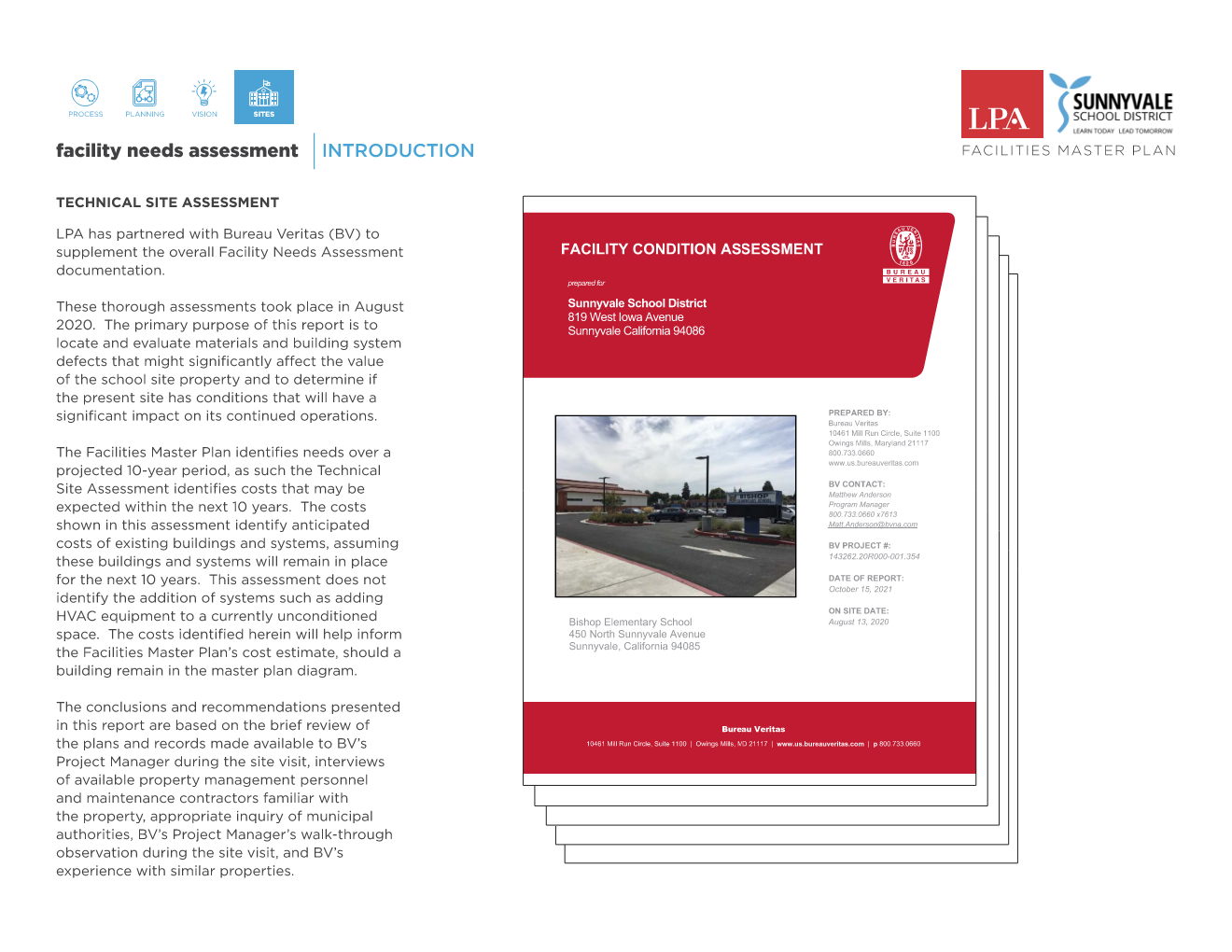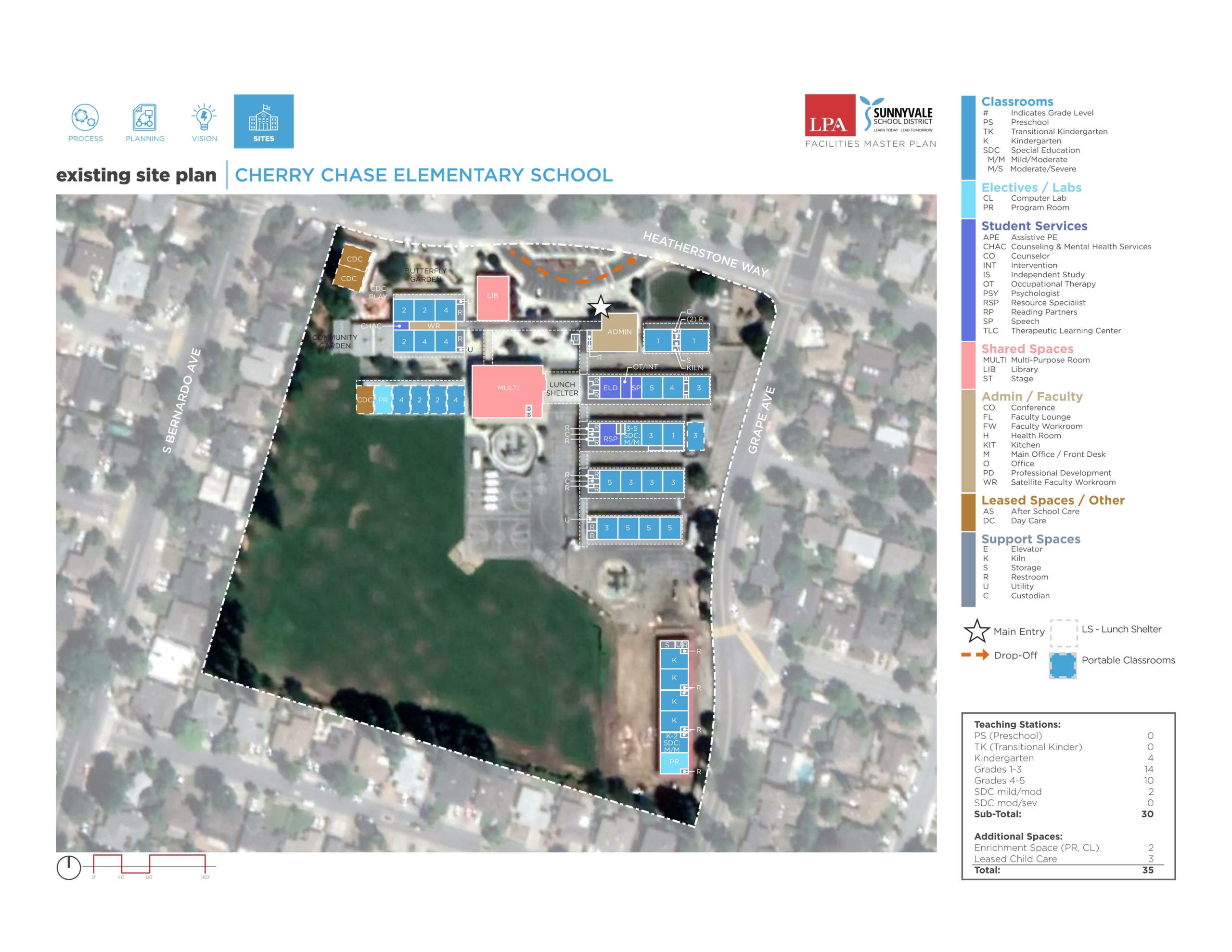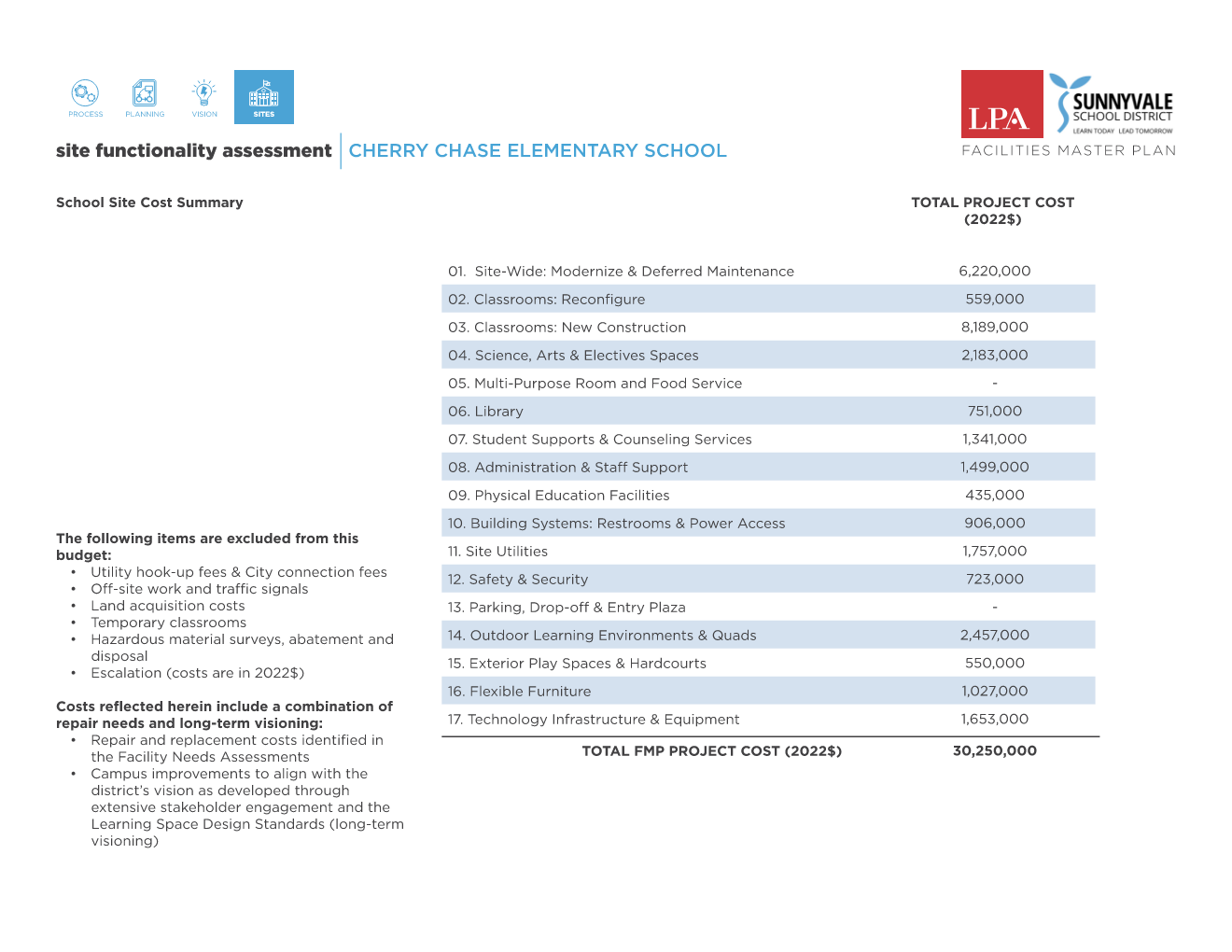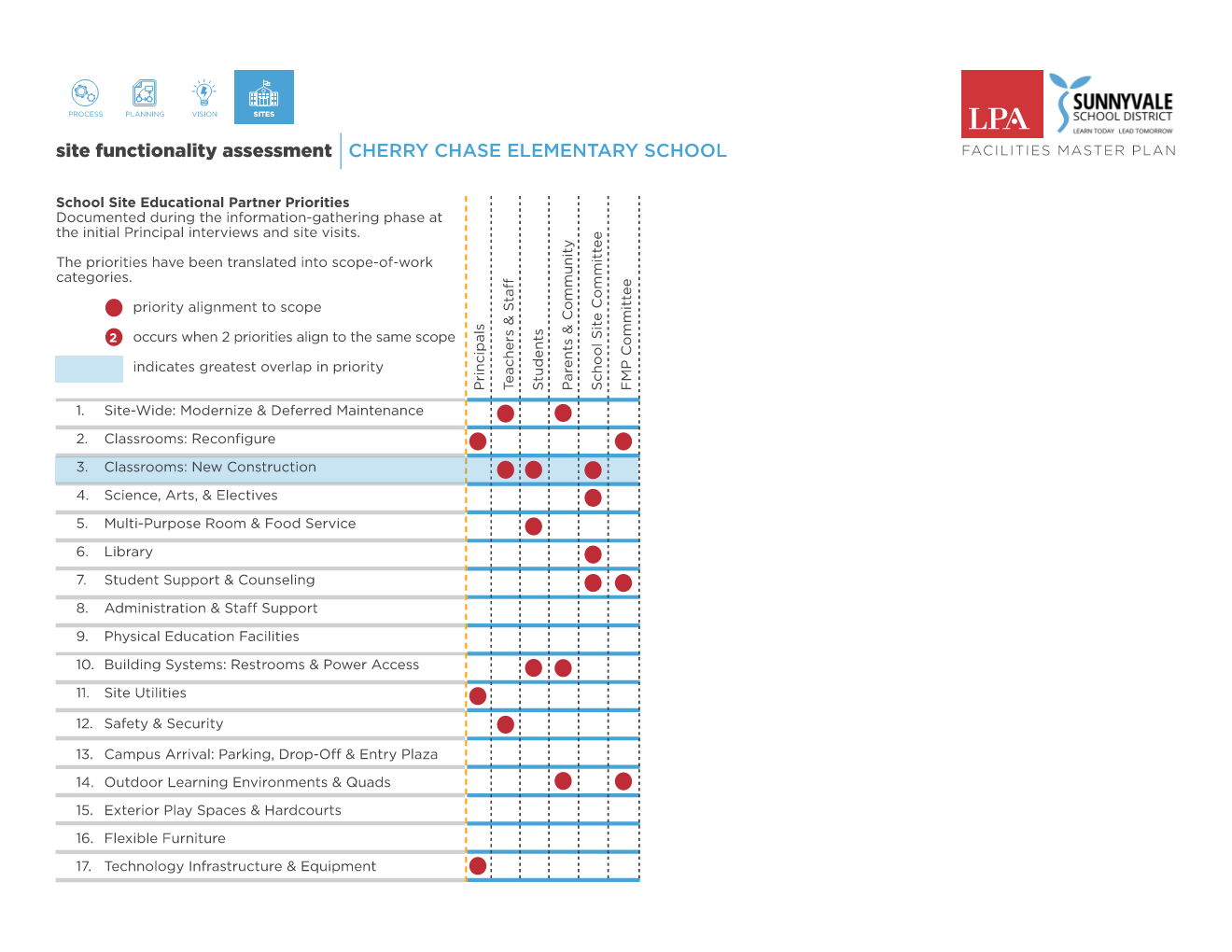PRINCIPAL SURVEY
Top Priorities:
- Windows and doors
- Utility infrastructure
- Classroom modernization with technology upgrade
SITE USE AND FUNCTIONALITY
General Education Classrooms
principal rating: 4/5 stars
- The principal noted the need for new windows in the classrooms.
- Interior finishes were not included in the most recent modernization. Classrooms have an adjoining door per pair of classrooms in the finger wing buildings.
Special Education Classrooms
principal rating: 4/5 stars
- The site hosts two (2) Mild/Moderate programs on campus, co-located with peer classes. Both SDC classrooms have adjoining toilet rooms.
Student Services / Counseling
principal rating: 4/5 stars
- The principal noted the need for additional privacy within the counseling spaces. Currently, RSP and ELD are housed in traditional classroom spaces. OT and Intervention share a space equivalent to a half-classroom. Speech is also housed in a space equivalent to a half-classroom.
Staff and Administrative Spaces
principal rating: not provided
- The principal did not provide a rating but did note the space as small.
Kitchen / Cafeteria / Food Service
principal rating: not provided
- Student dining is housed with in the Multi-Purpose Room and at the Lunch Shelter.
Student Assembly
principal rating: 5/5 stars
- Assemblies are held in the Multi-Purpose Room.
Library
principal rating: 5/5 stars
- The principal suggests modernization of this space with new furniture. Currently, the furniture consists of round tables with chairs, all made of heavy wood. Book stacks are low and appropriately sized for the age group.
Physical Education / Athletics Buildings
principal rating: 5/5 stars
- The principal indicated a need for PE equipment storage.
- The Multi-Purpose Room is a shared community asset with a full-size basketball court with retractable backstops.
Outdoor Play Equipment / Hardcourts
- Play equipment and rubber surfacing are in new condition in the Kindergarten play yard and at the lower primary play area and hardcourts.
- The principal noted a need for new striping and basketball hoops.
Specialized Elective Spaces
- The site has two (2) Program Rooms: one at the Kindergarten wing and one within a portable classroom.
Restrooms
- The principal noted the restrooms function well.
Site
- Spaces between the finger wing buildings are fully paved in asphalt with minimal shade or landscaping.
- Parking is extremely limited on this site. The drop-off lane is short. The principal noted the desire for improved signage to improve traffic flow.
- The site has an analogue marquee sign at the school frontage.
Technology
- The Library has a ceiling-mount projector with pull-down screen.
- Classrooms have mobile LCD screens and charging carts for student devices.
- Kindergarten classrooms have a wall-mount LCD screen.
- The Multi-Purpose Room will receive new technology in 2021.
