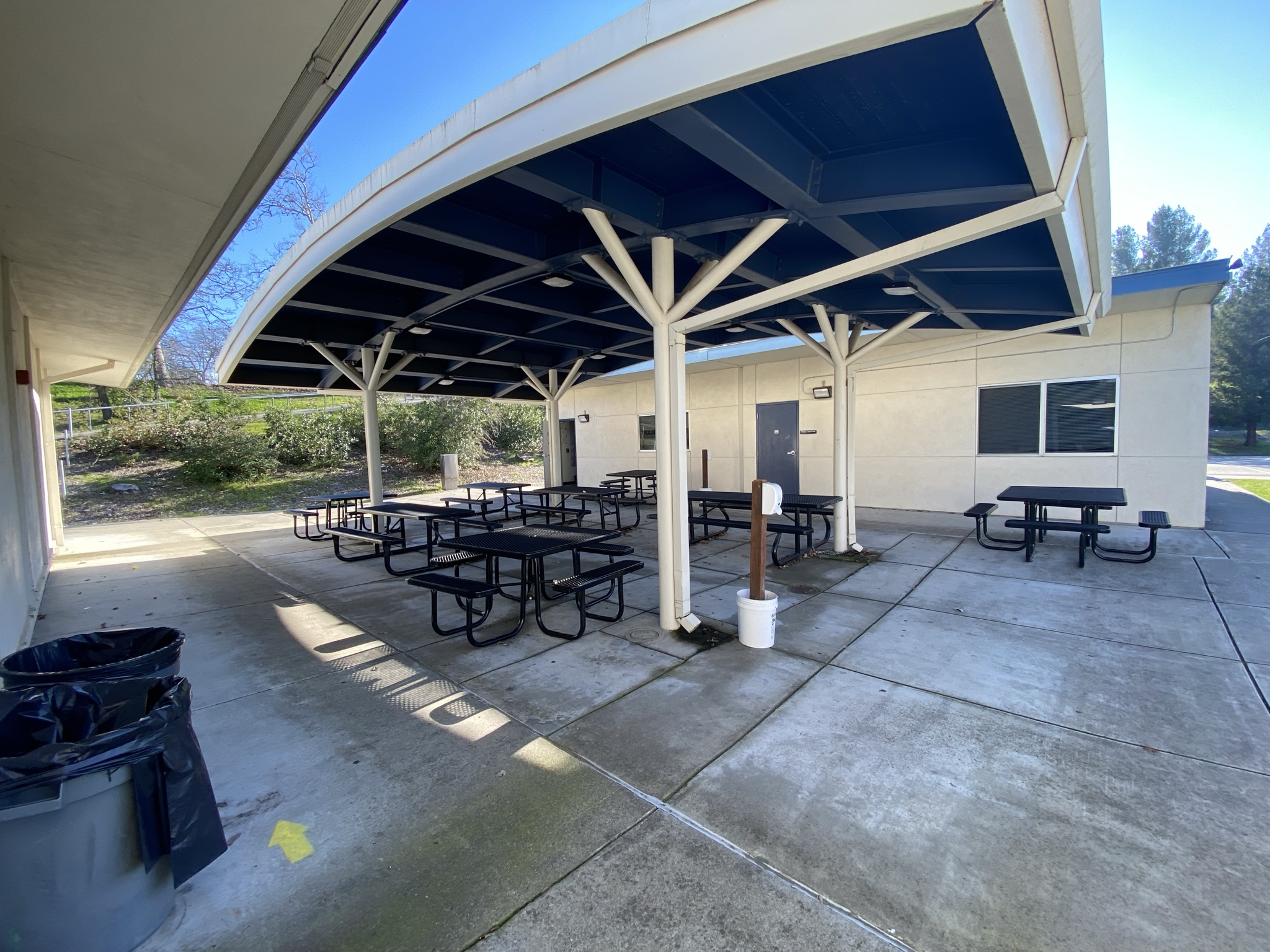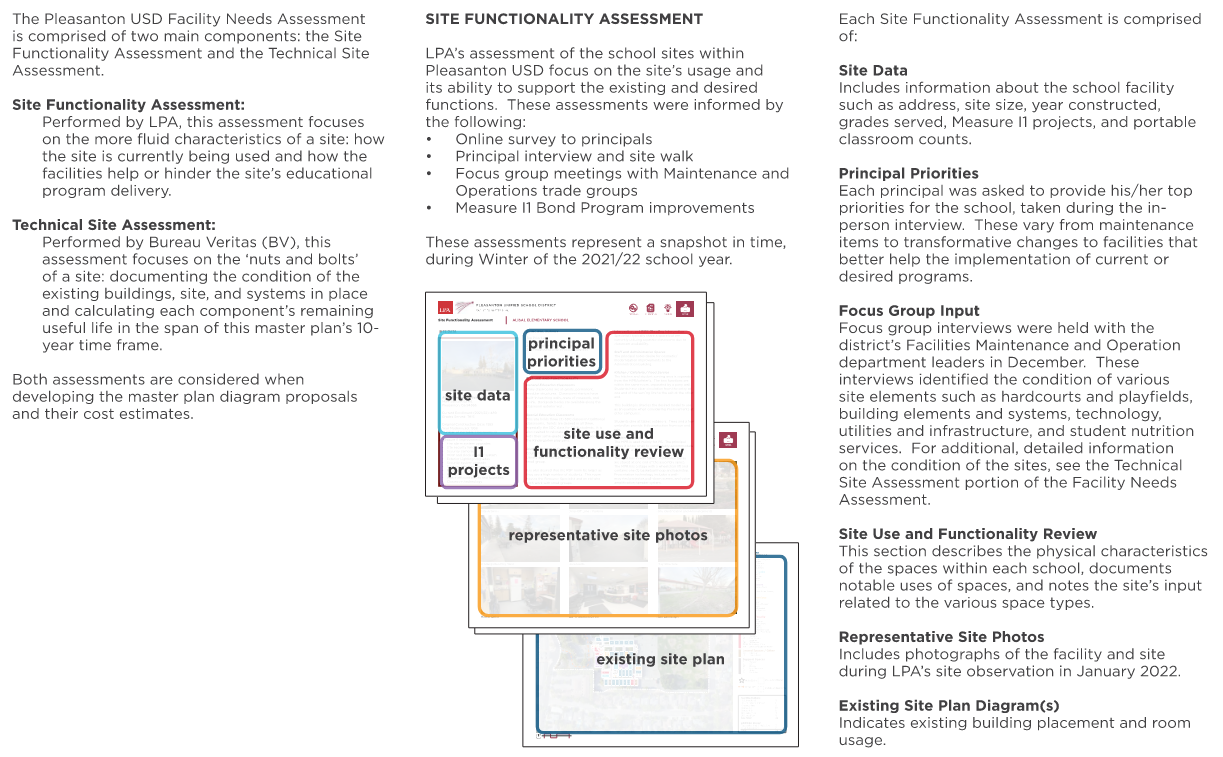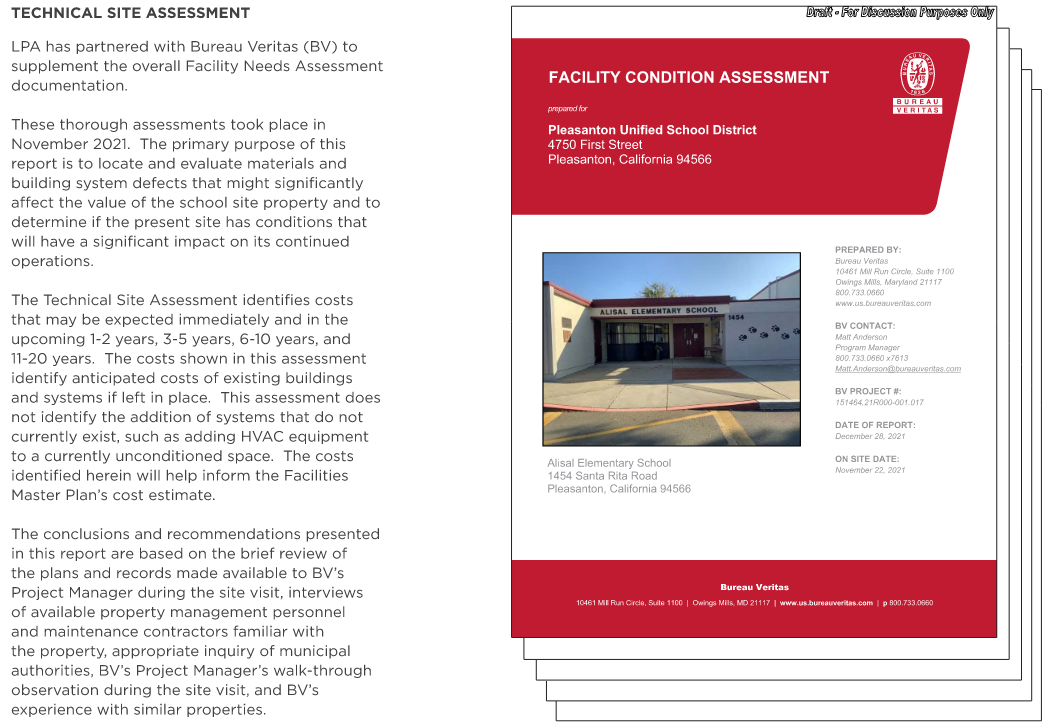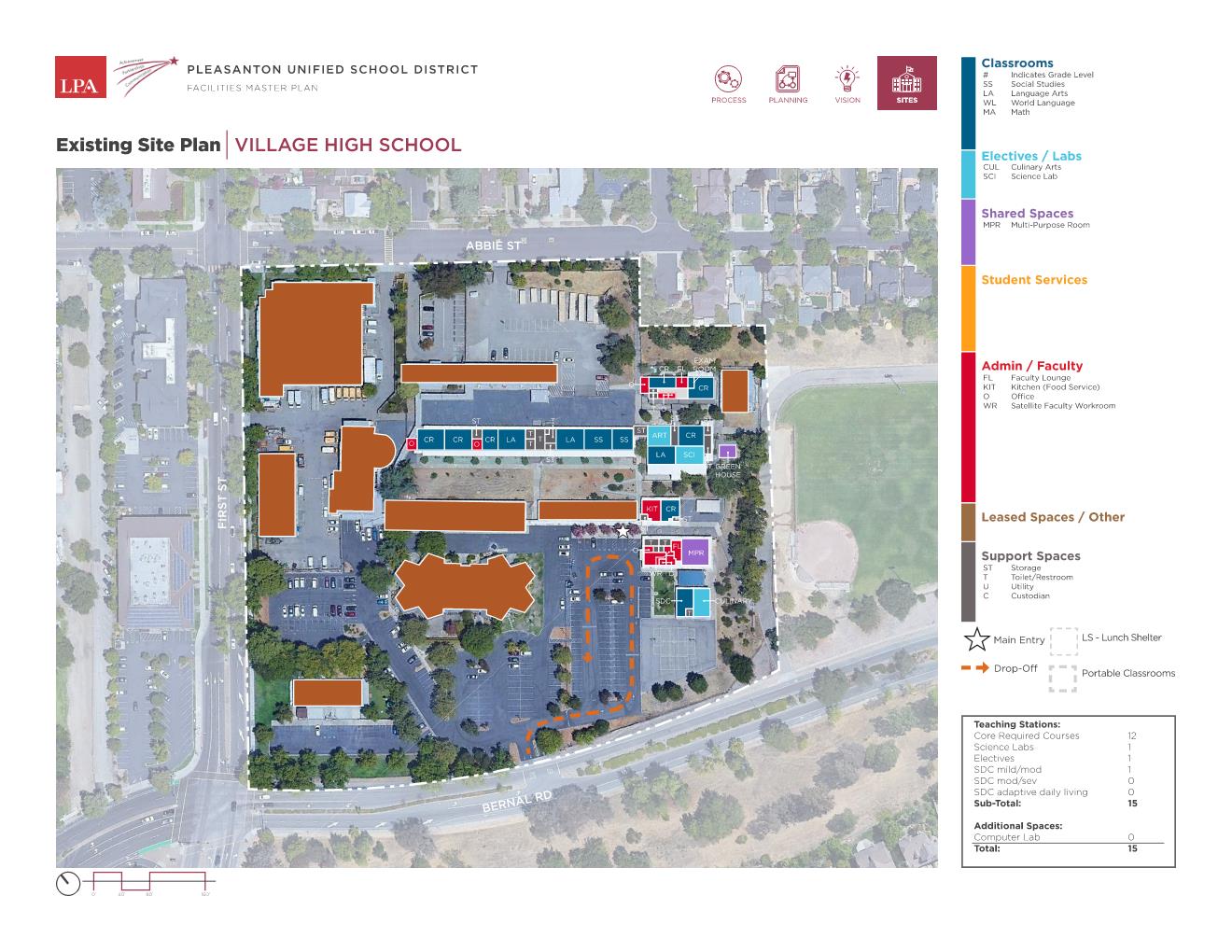Information
4645 Bernal Avenue Pleasanton, CA 94566 925.426.4260
Statistics
Current Enrollment (2021/22):
Village High School: 100
Adult Transition Program: 30
Plesasanton Virtual Academy: 435
Grades Served: 10-12
Original Construction Date: 1954
Year Modernized: 1987
Number of Portable Classrooms: 0
Measure I1 Improvements:
- Fire alarm system upgrades
- Site security fencing
- Security cameras
- VOIP and clock speaker system
- Exterior Lighting Upgrades
- Security system upgrade
- Telecom infrastructure upgrade
- Roofing
- HVAC
- Water efficient toilets and fountains
- Classroom technology




