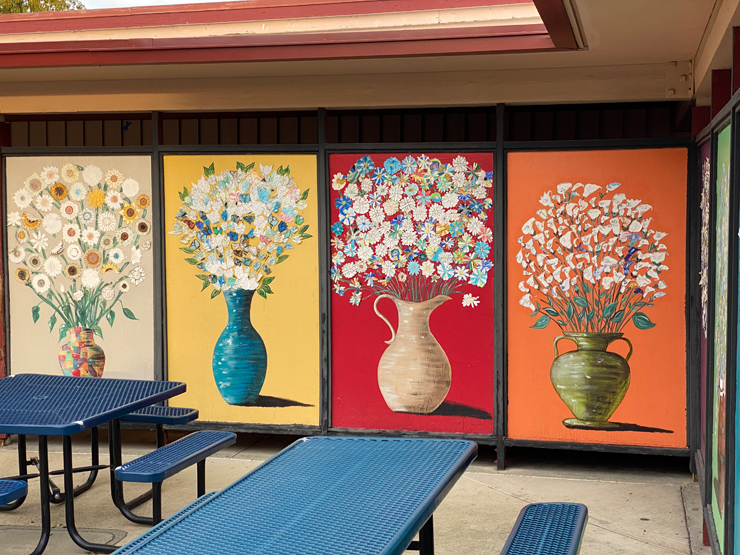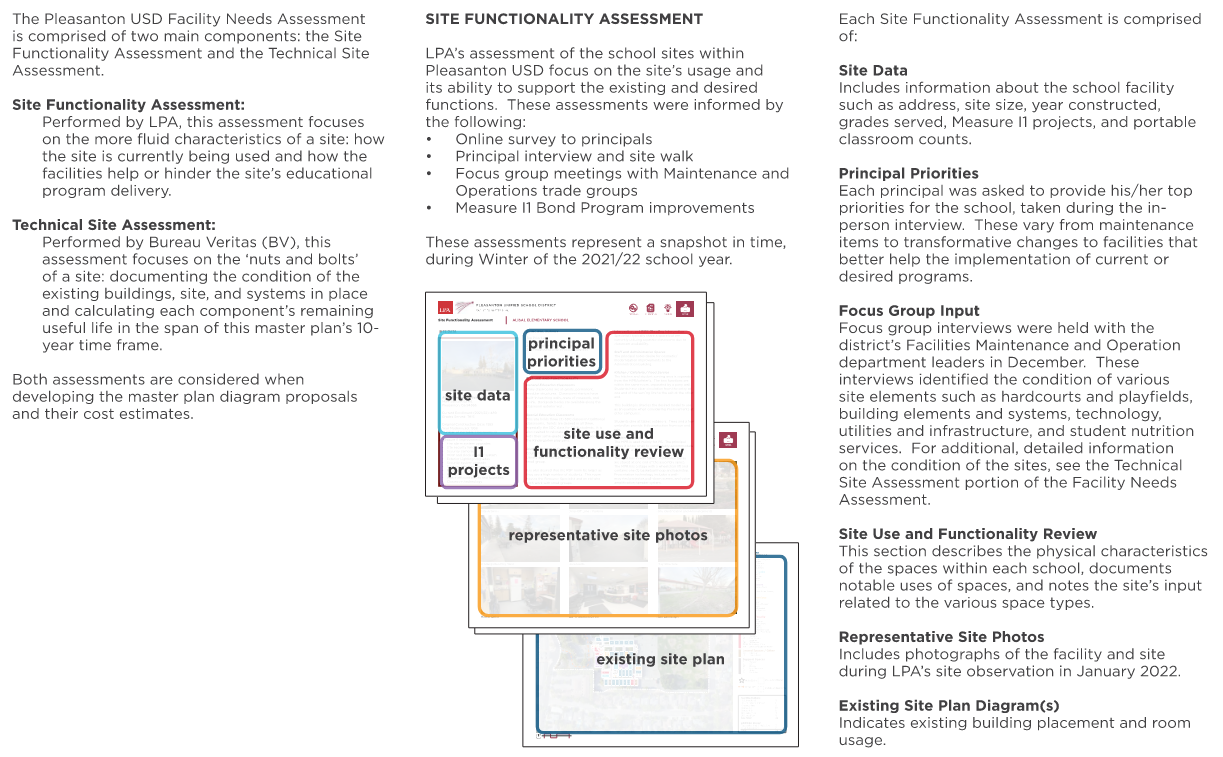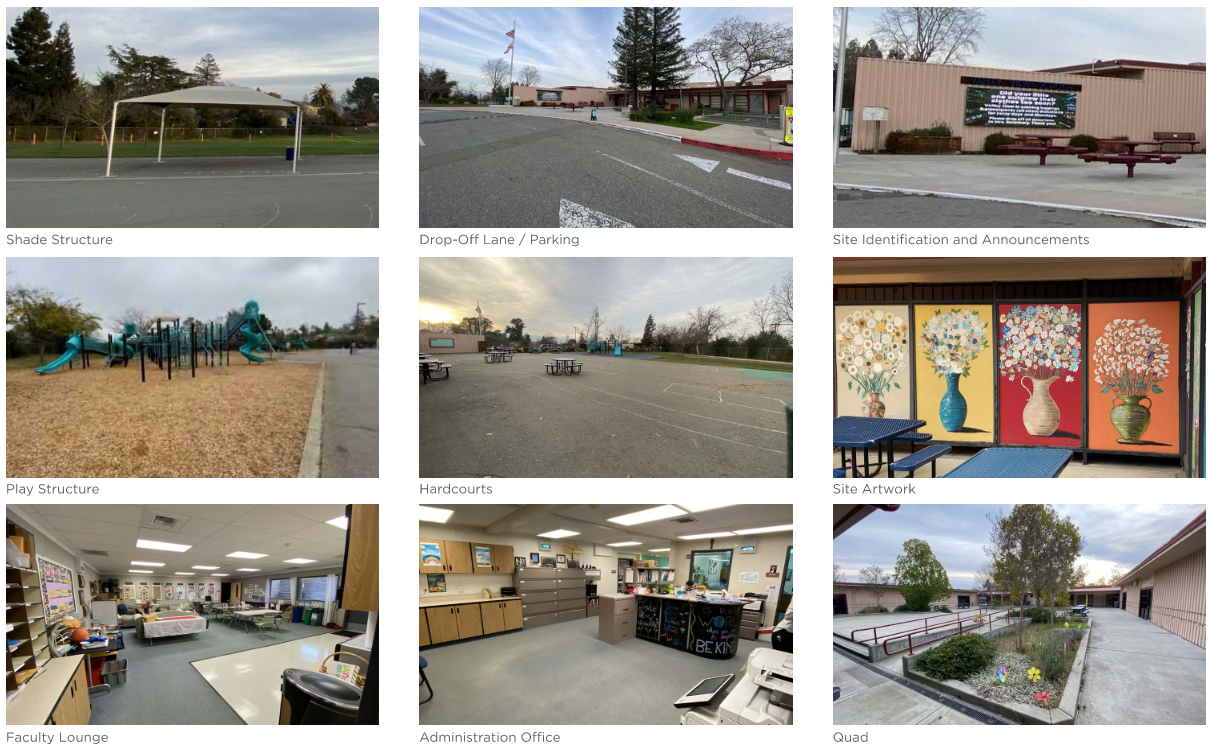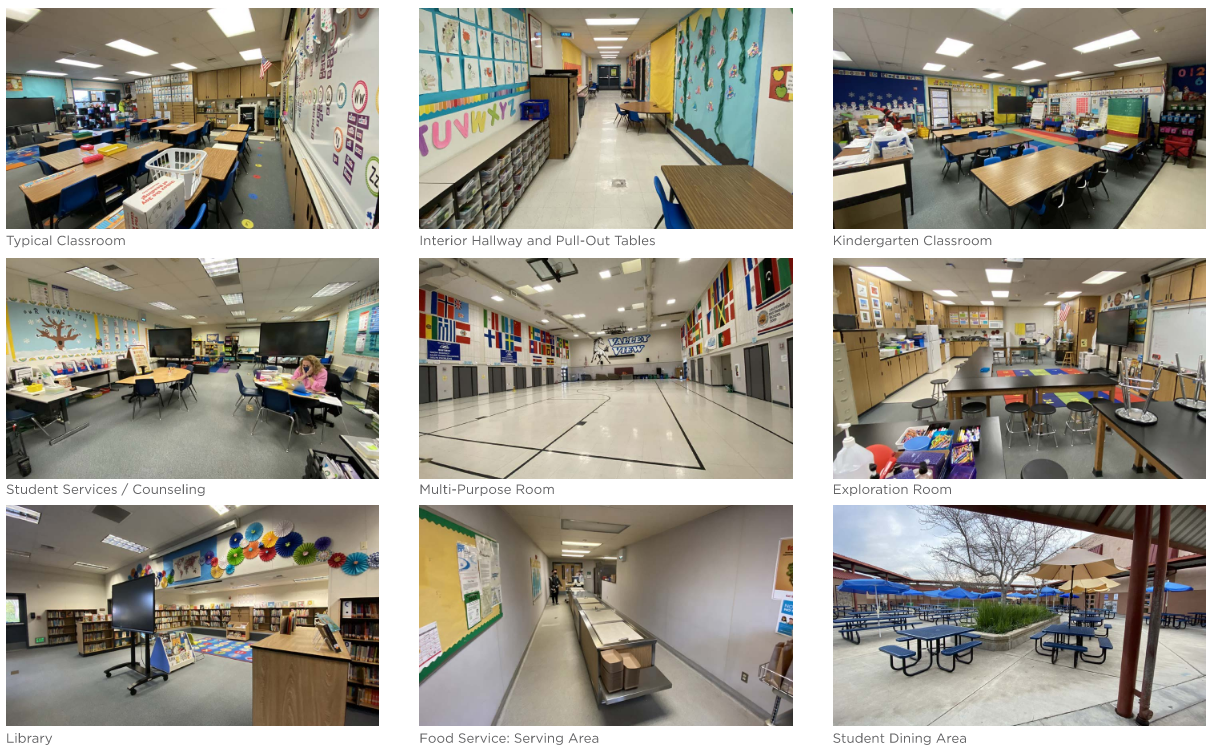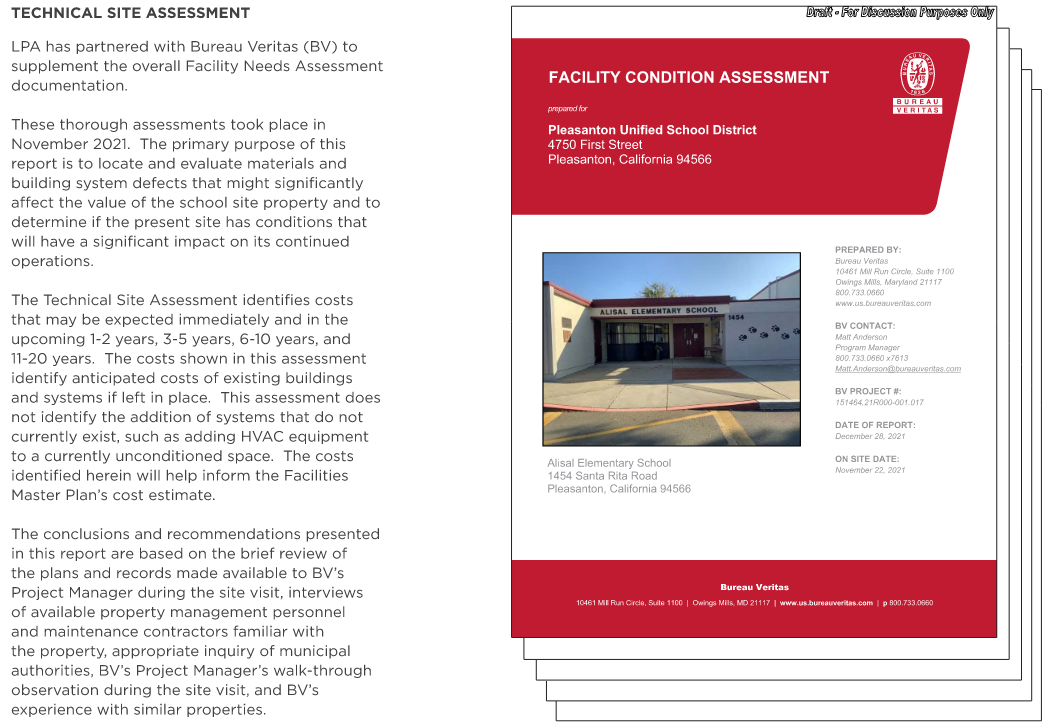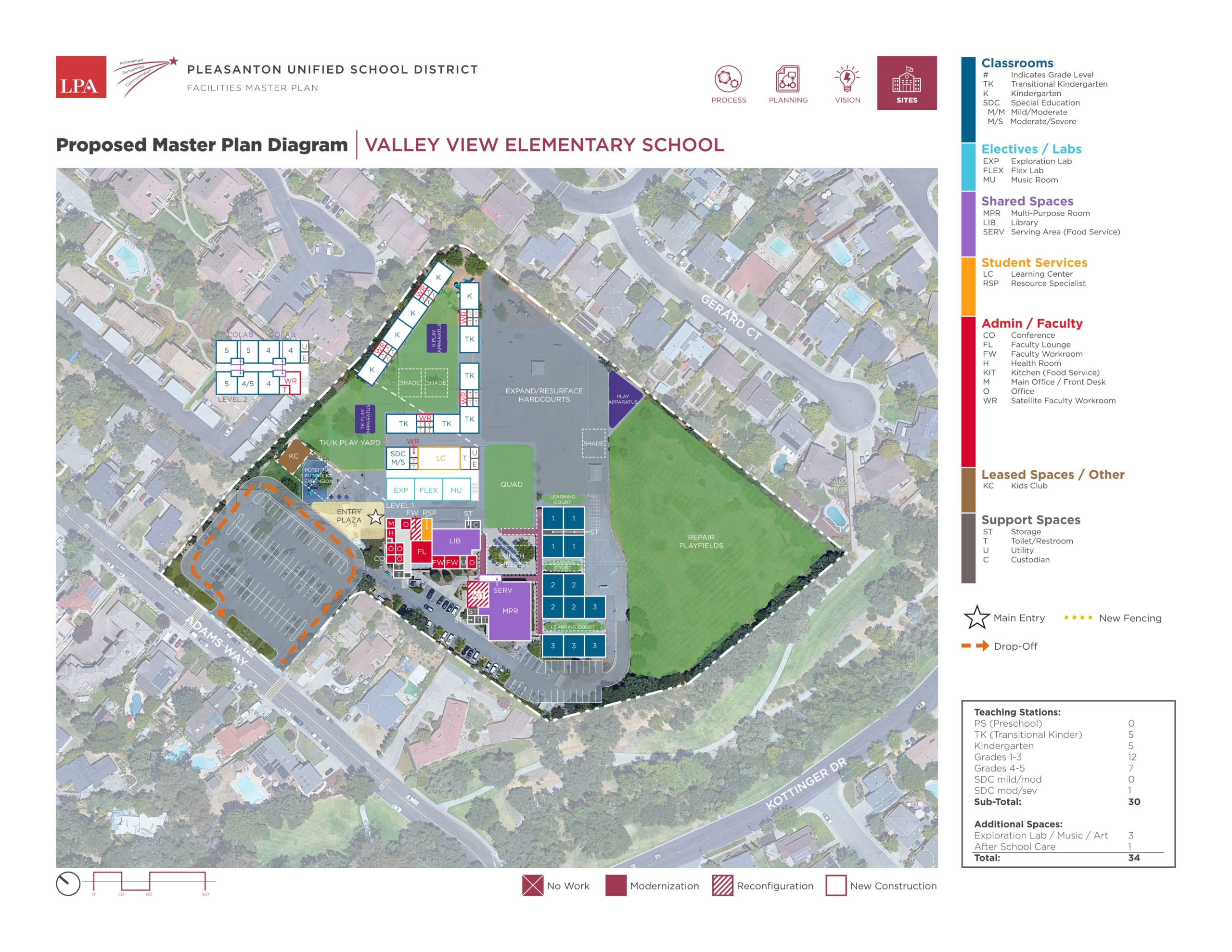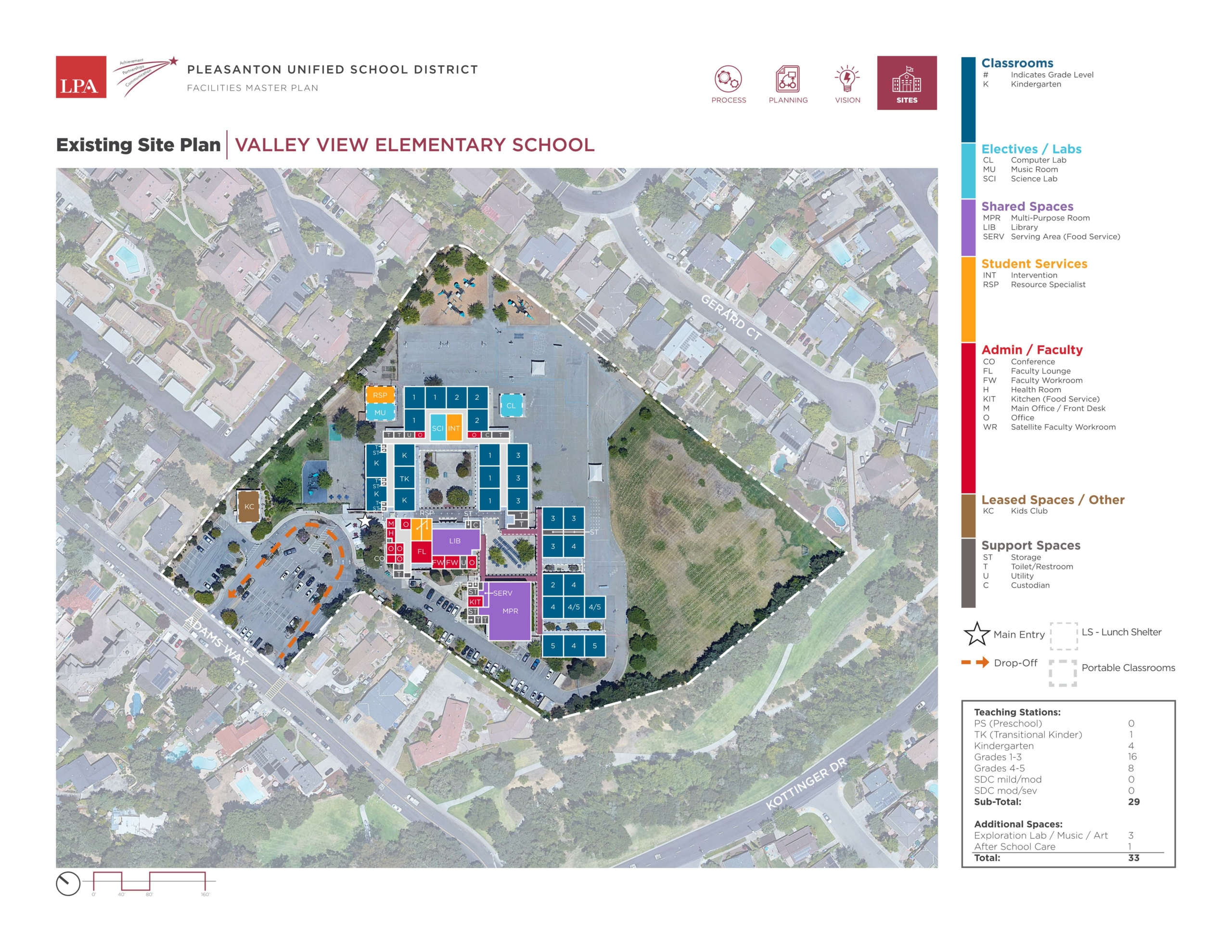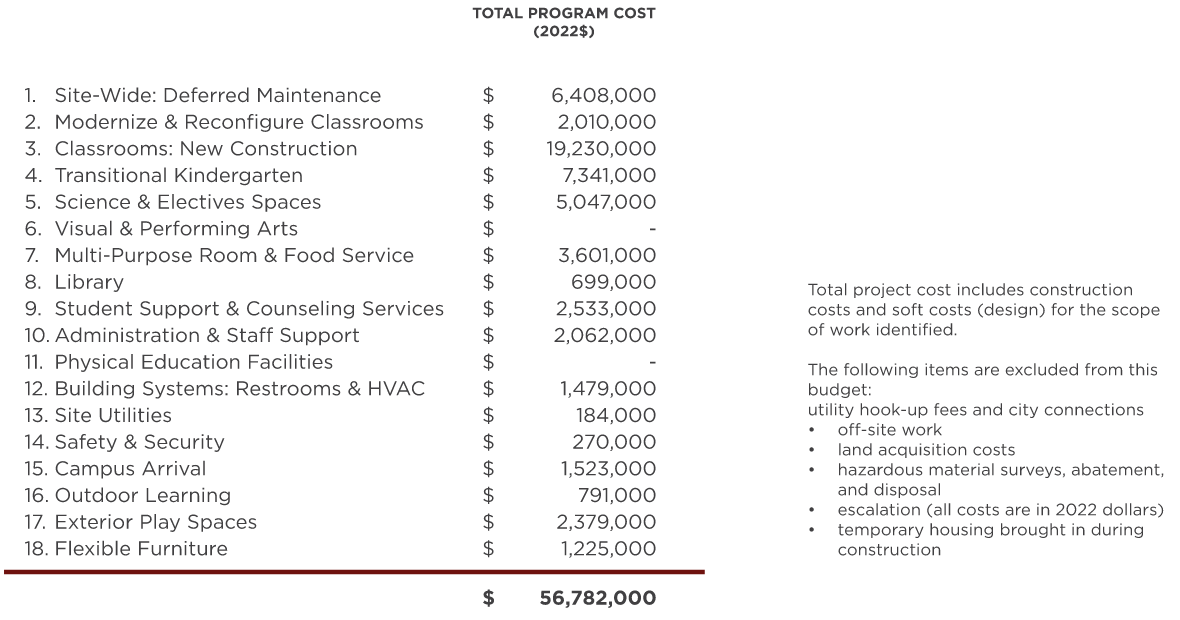Information
480 Adams Way Pleasanton, CA 94566 925.426.4230
Statistics
Current Enrollment (2021/22): 582
Grades Served: TK-5
Original Construction Date: 1959
Various Renovations: 1964-2006
Number of Portable Classrooms: 2
Measure I1 Improvements:
- Fire alarm system upgrades
- Site security fencing
- Security cameras
- VOIP and clock speaker system
- Exterior site lighting
- Security system upgrade
- Telecom infrastructure upgrade
- HVAC
- Roofing
- Water efficient toilets and fountains
- Classroom technology
- Paint (summer 2022)

