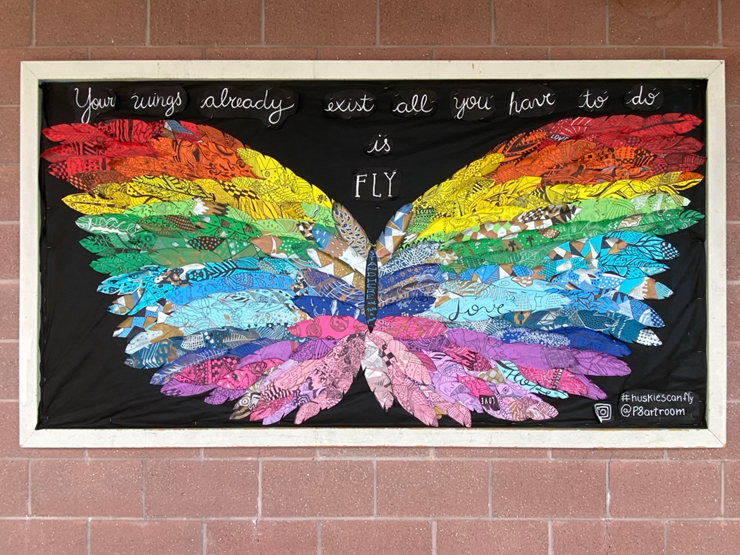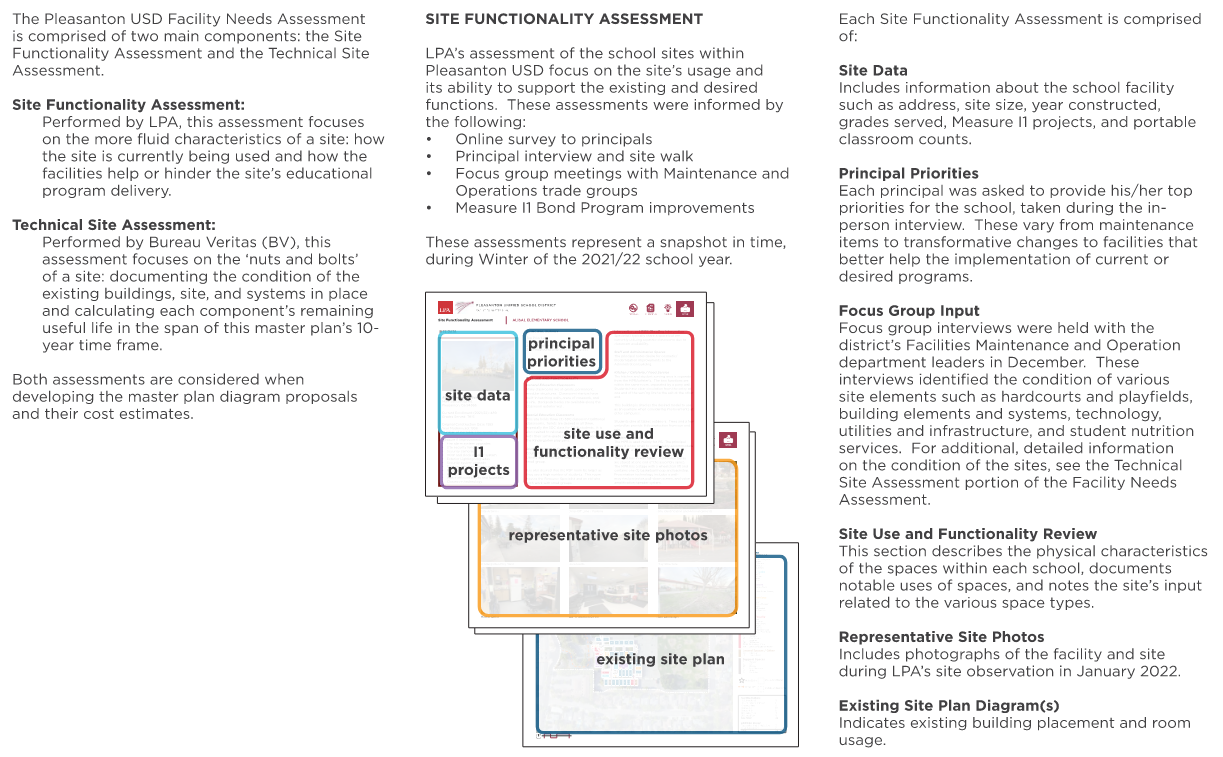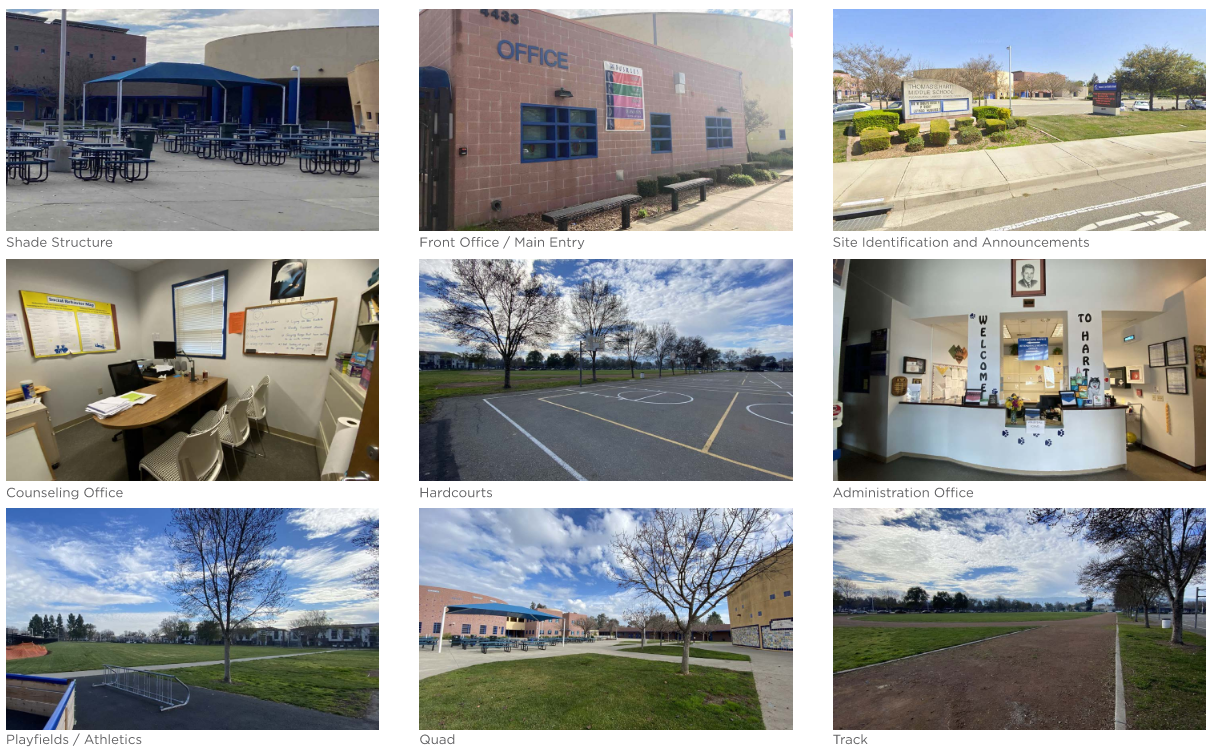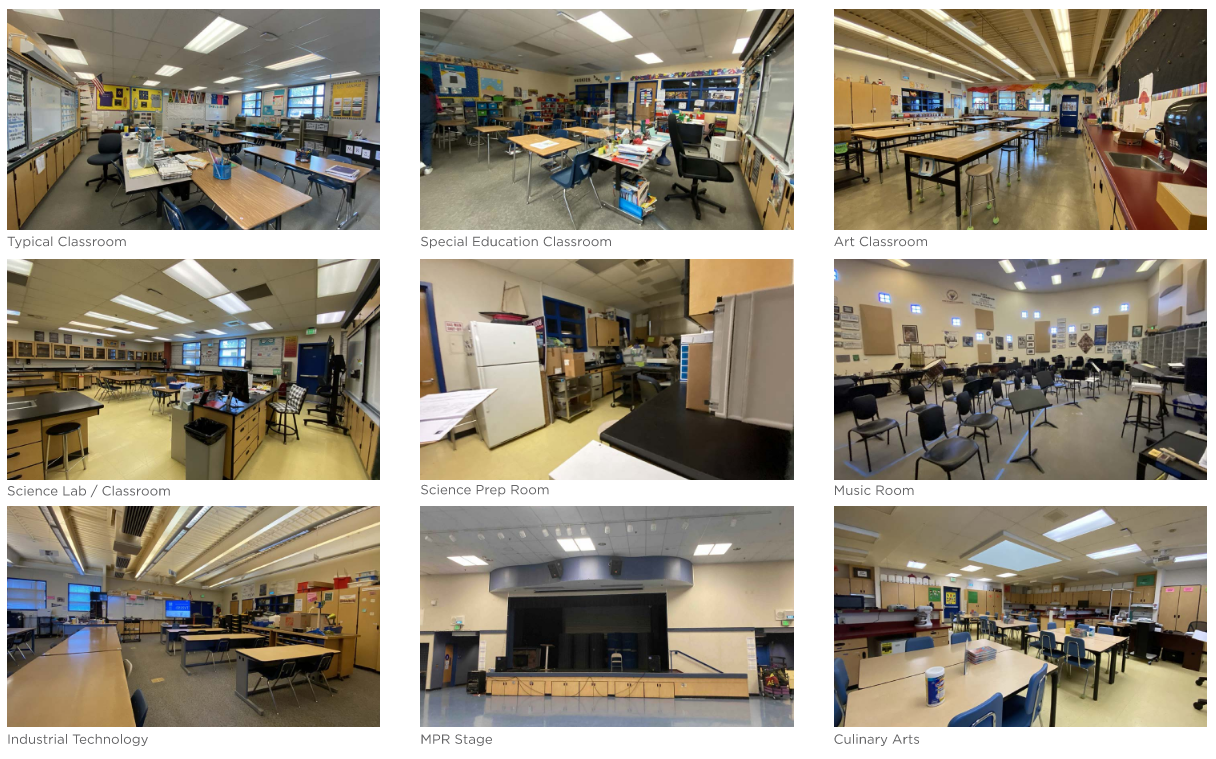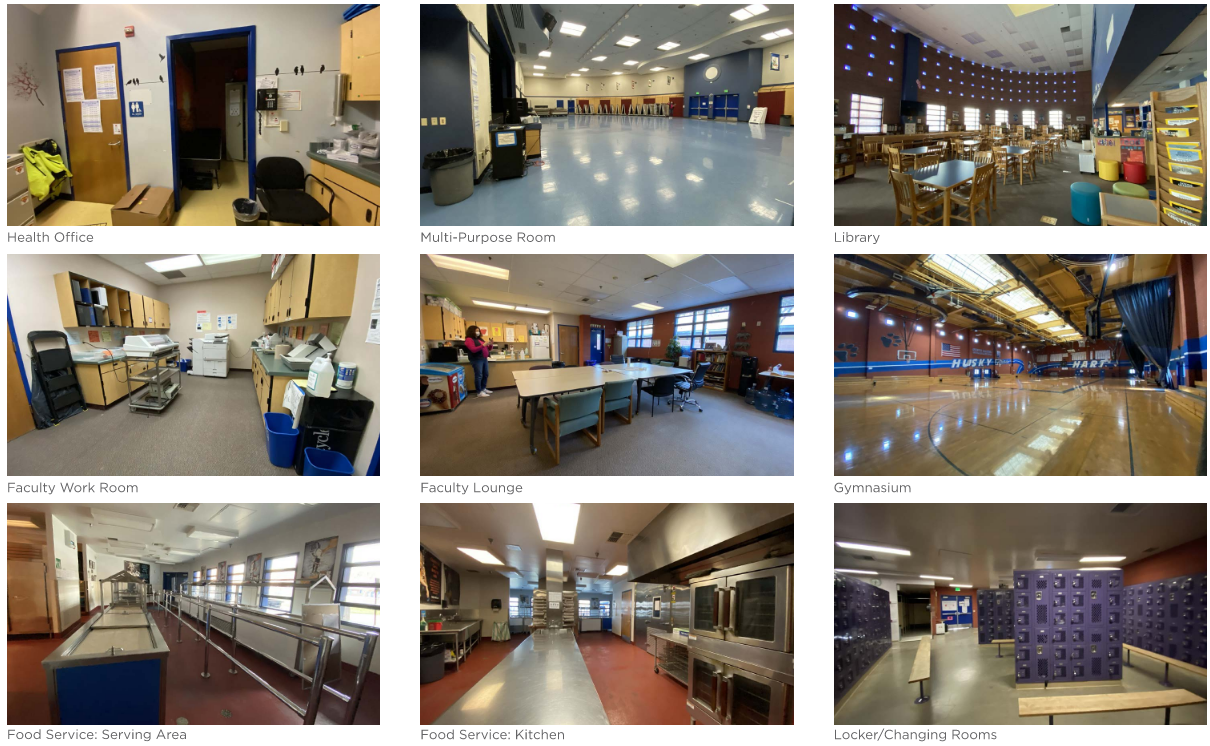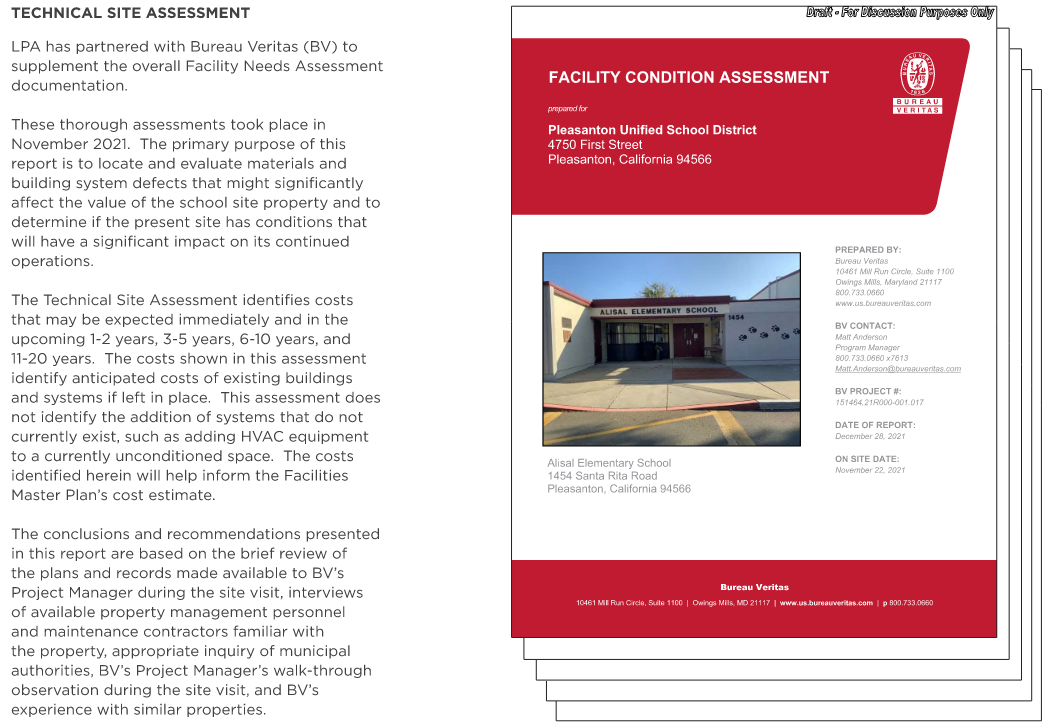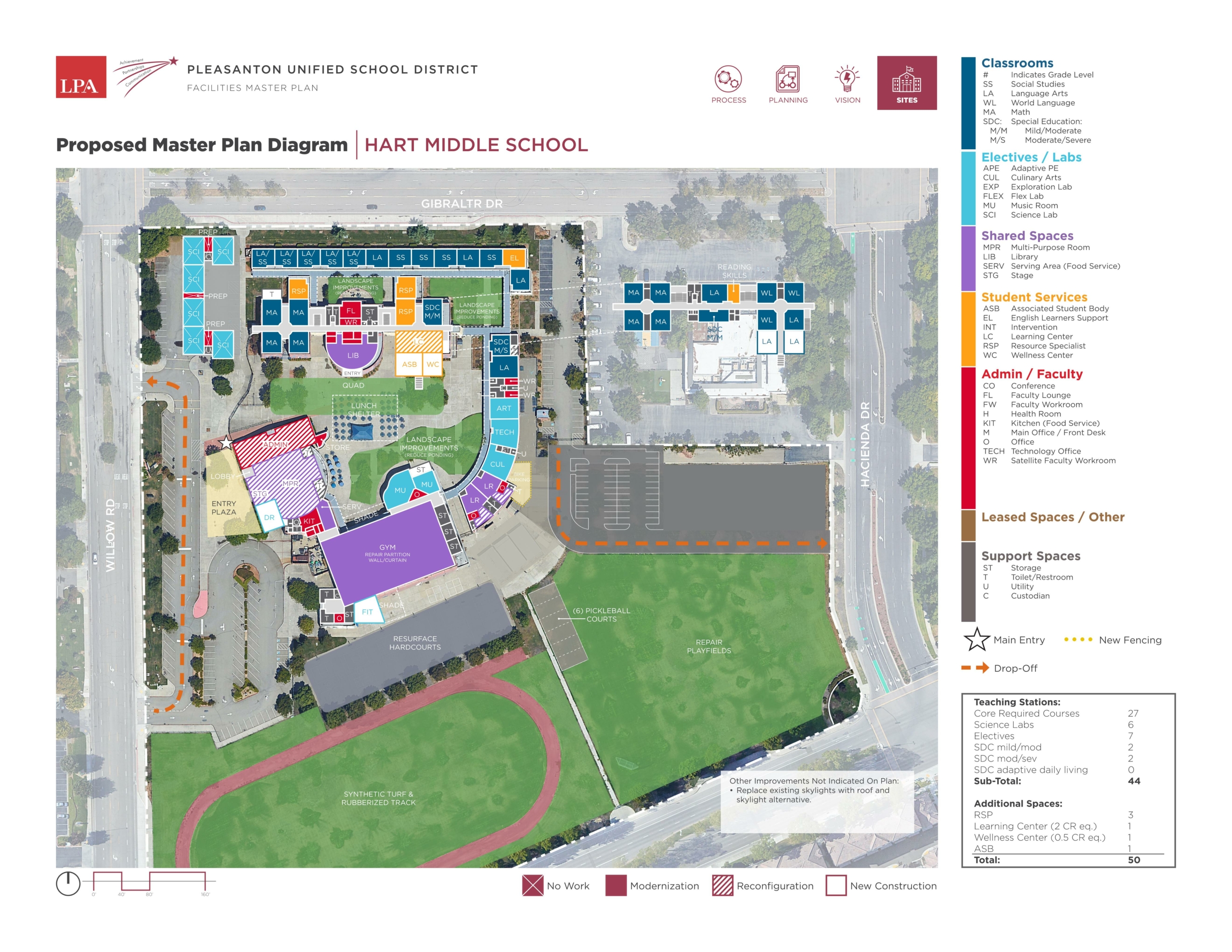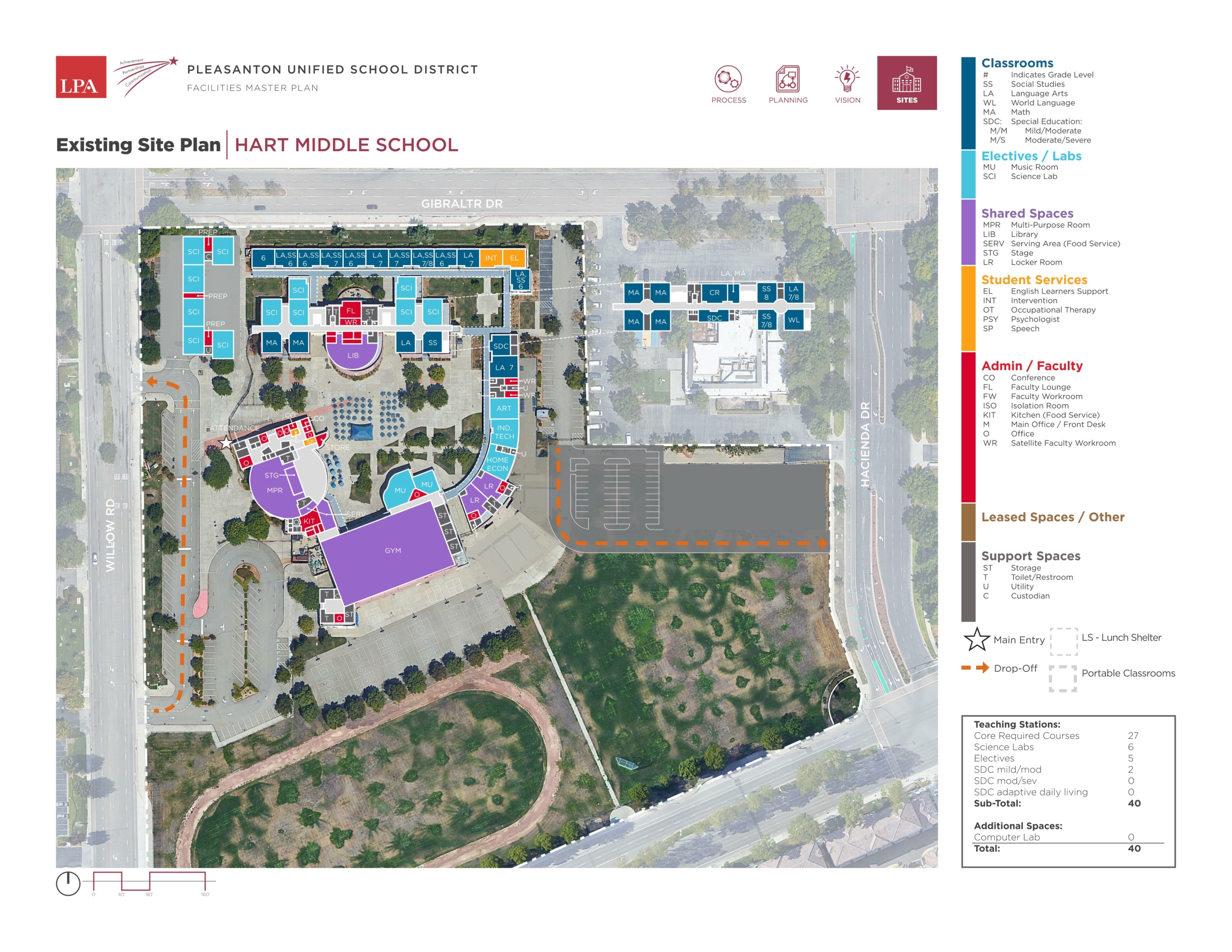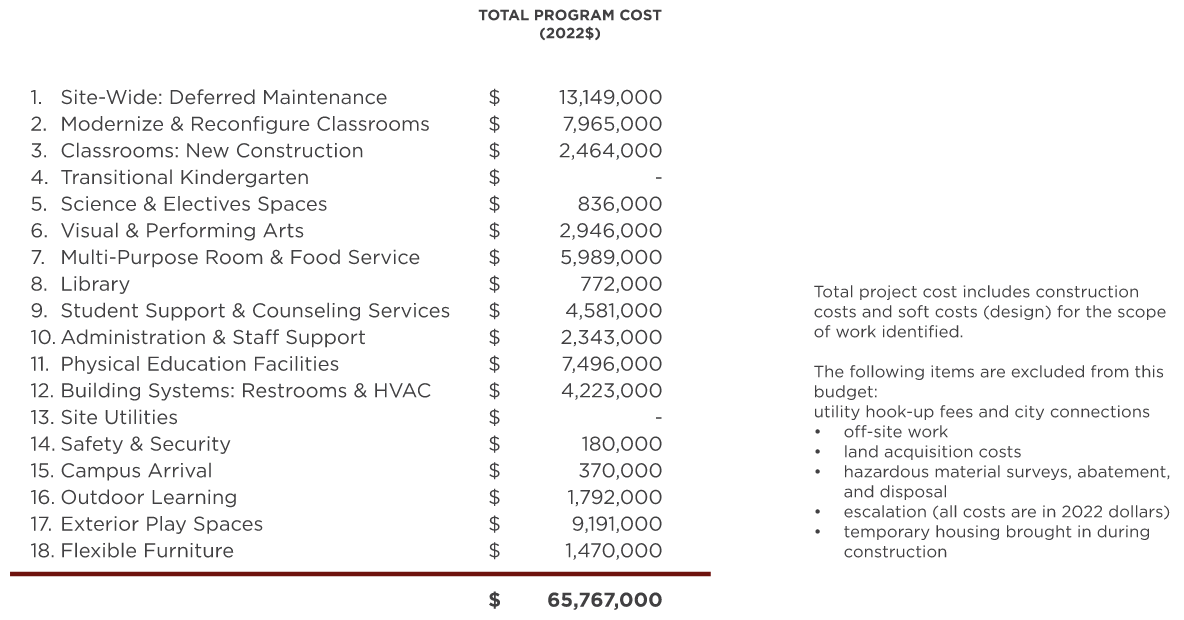Information
4433 Willow Road Pleasanton, CA 94588 925.426.3102
Statistics
Current Enrollment (2021/22): 1,181
Grades Served: 6-8
Original Construction Date: 2000
Number of Portable Classrooms: 4
Measure I1 Improvements:
- Fire alarm system upgrades
- Site security fencing
- Security cameras
- VOIP and clock speaker system
- Exterior site lighting
- Security system upgrade
- Telecom infrastructure upgrade
- HVAC
- Roofing
- Water efficient toilets and fountains
- Classroom technology
- Science: new construction and modernization

