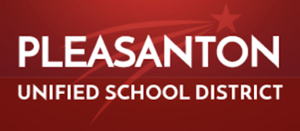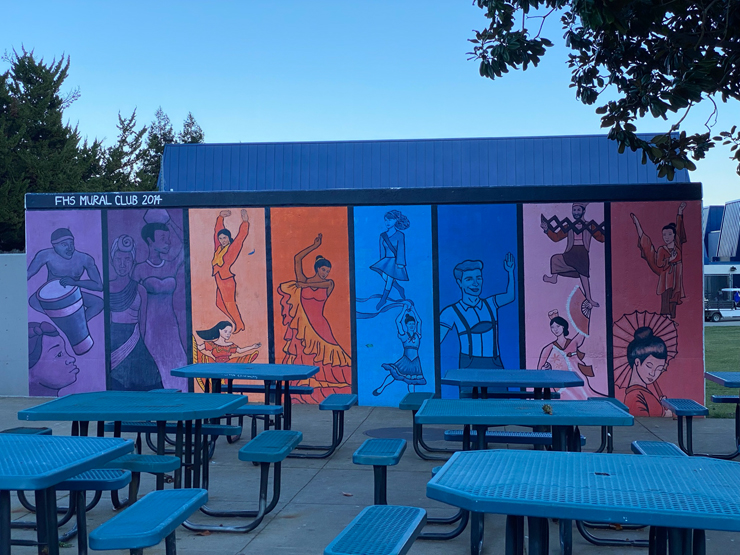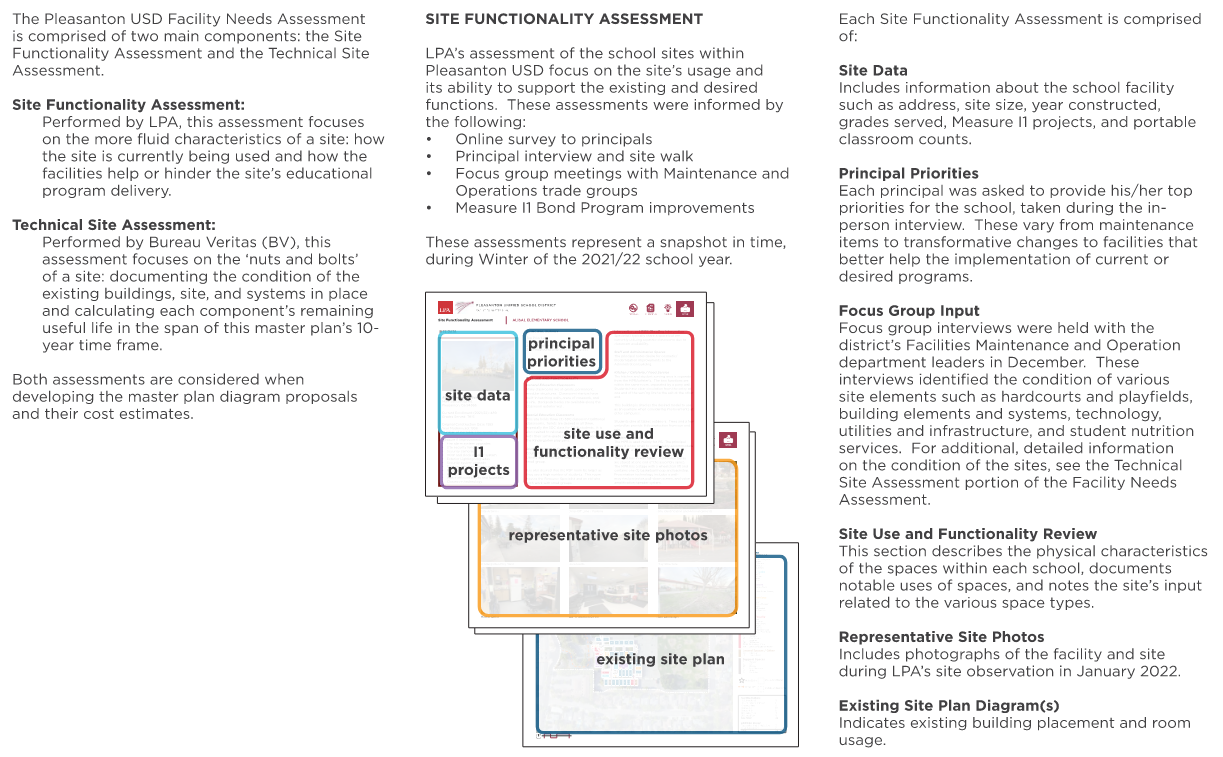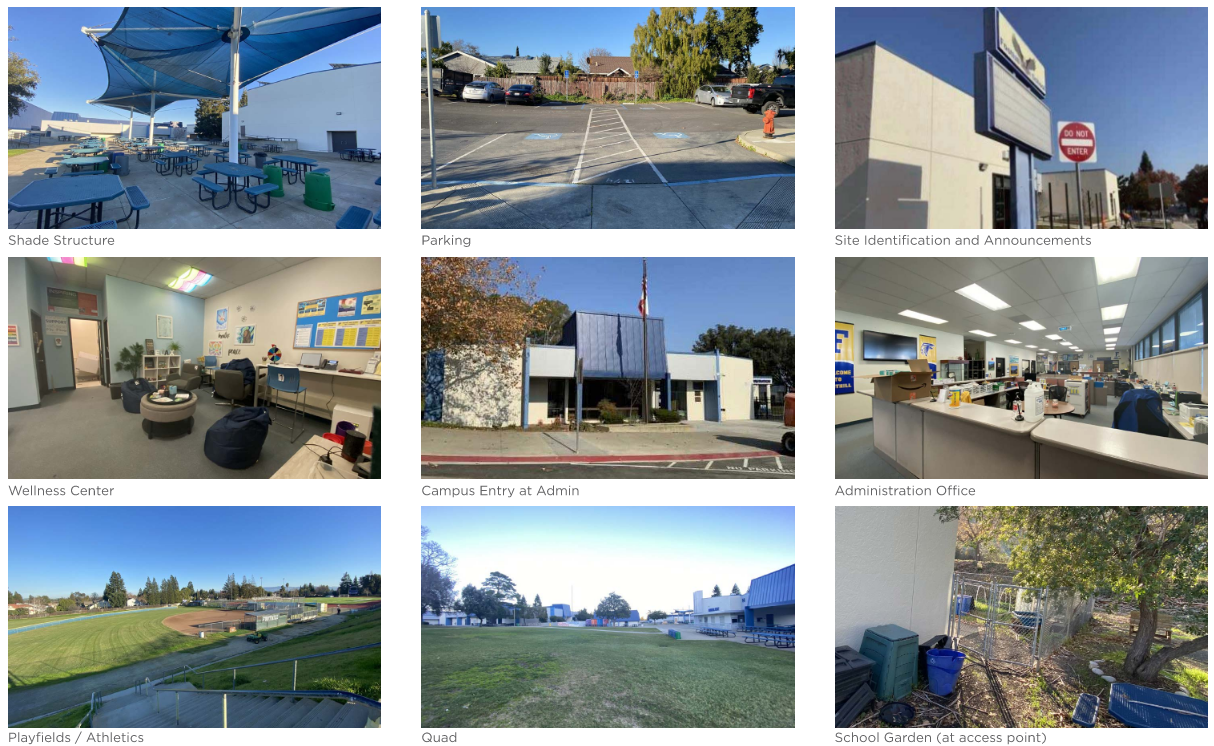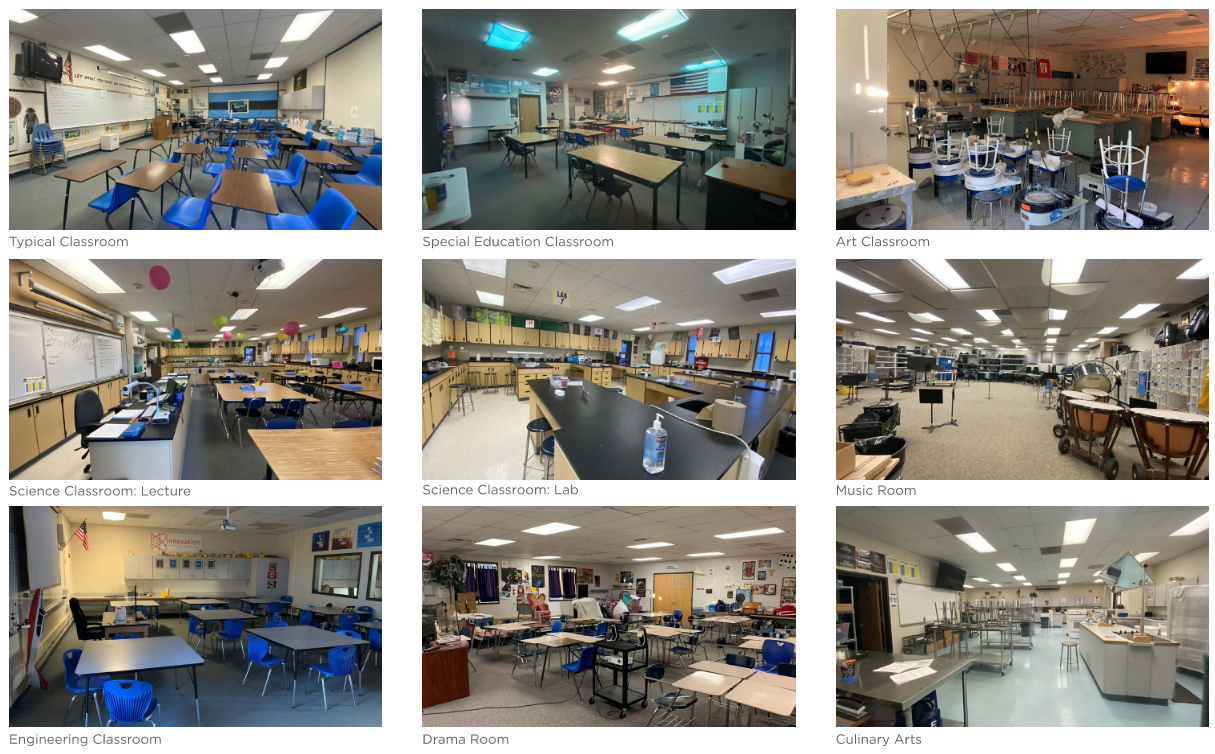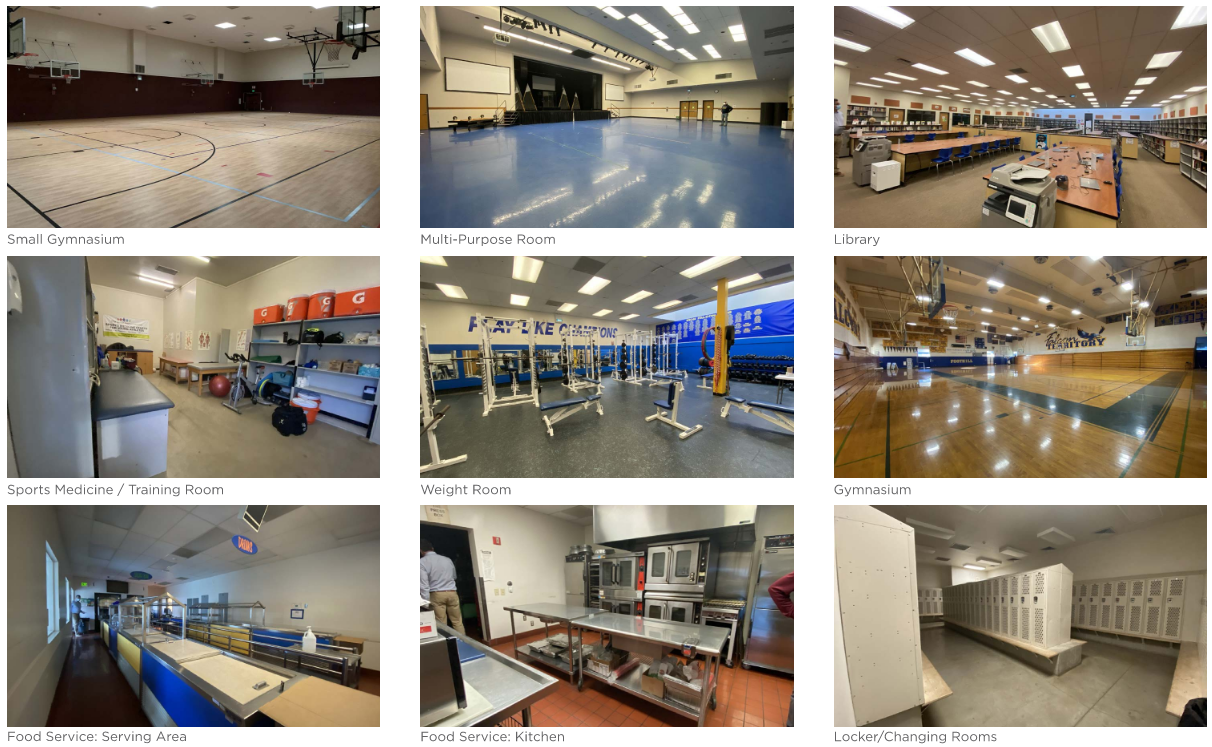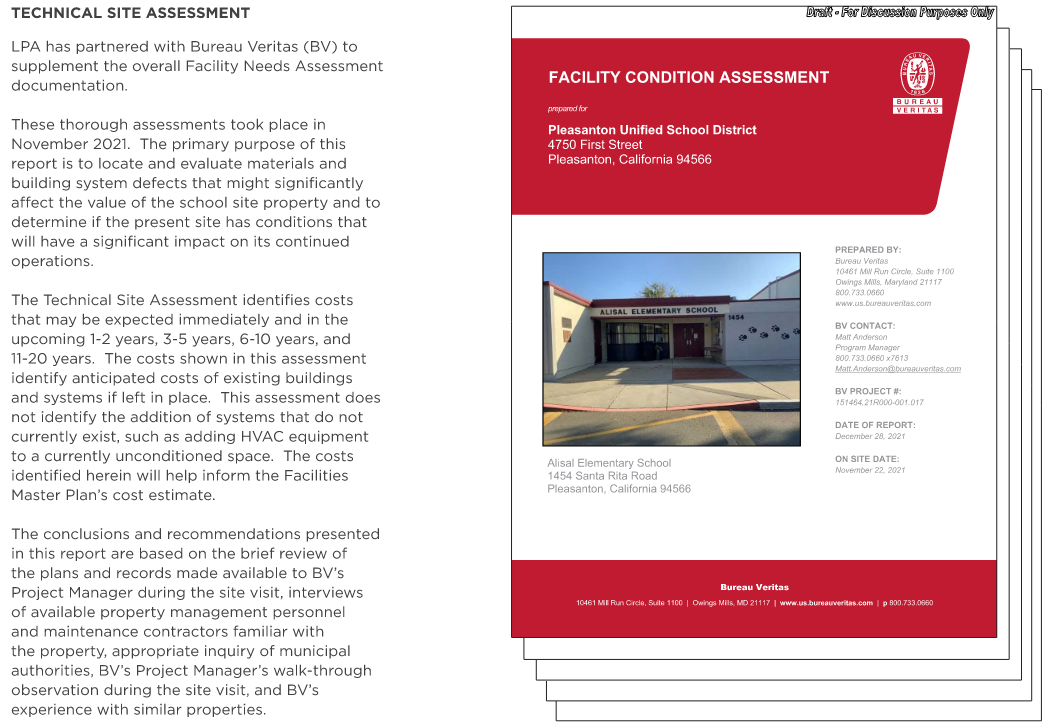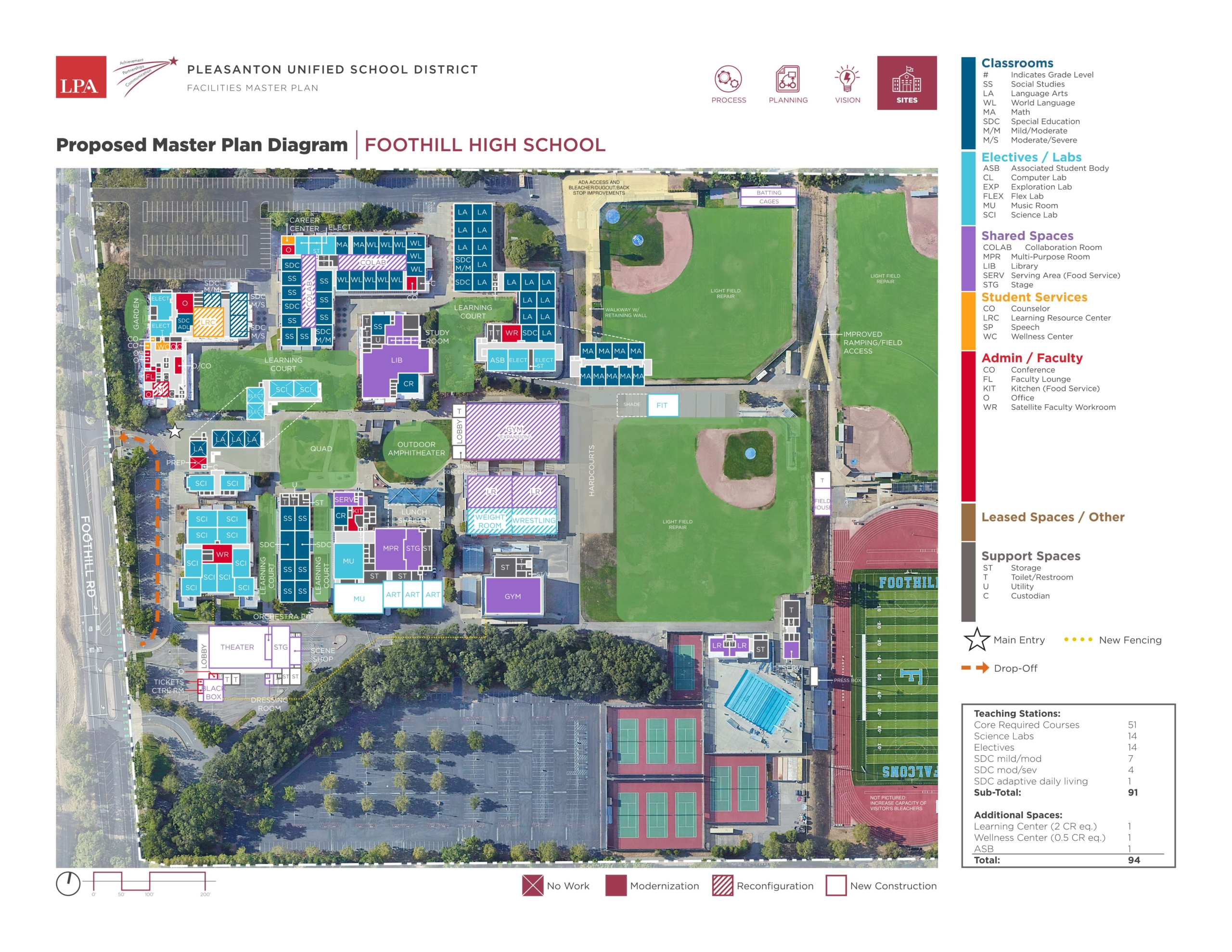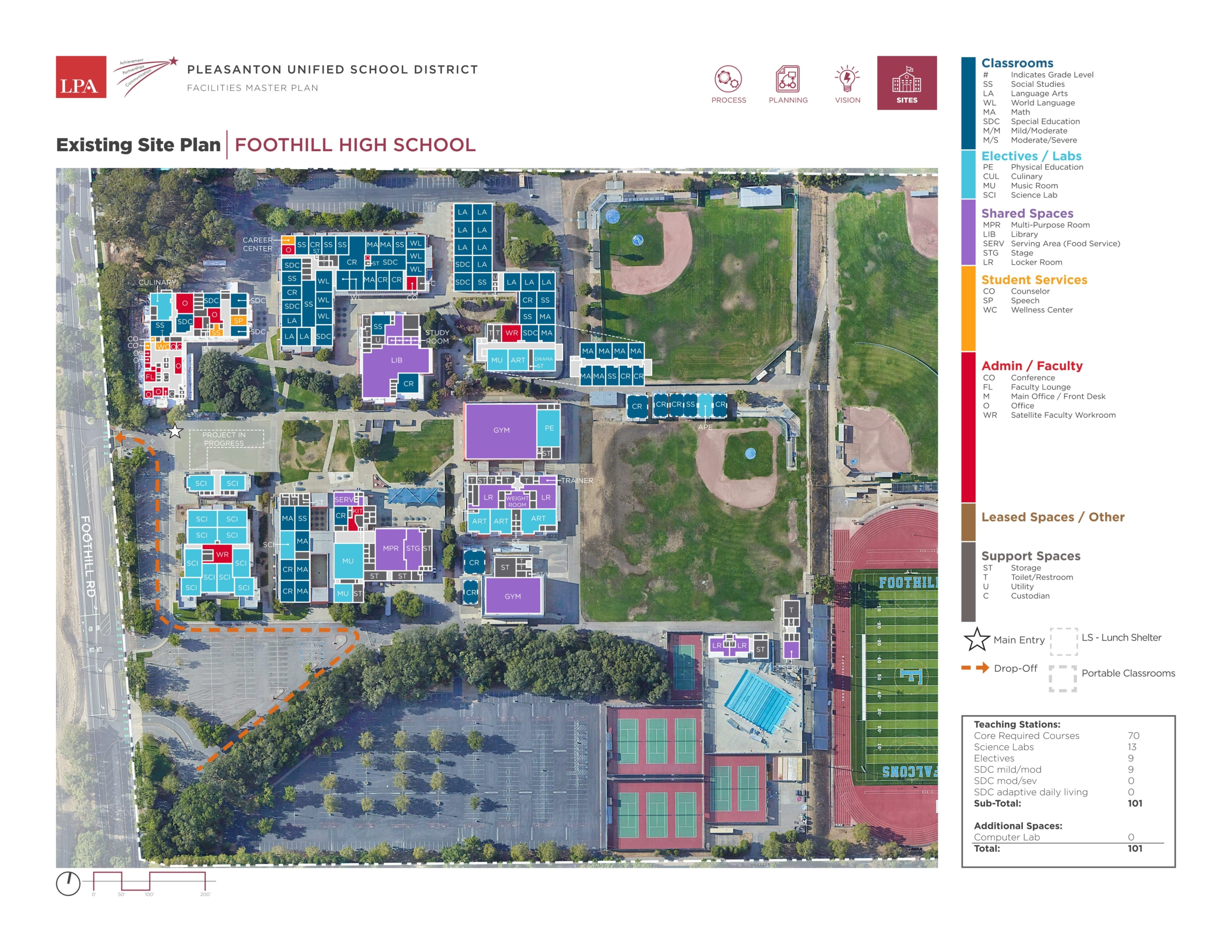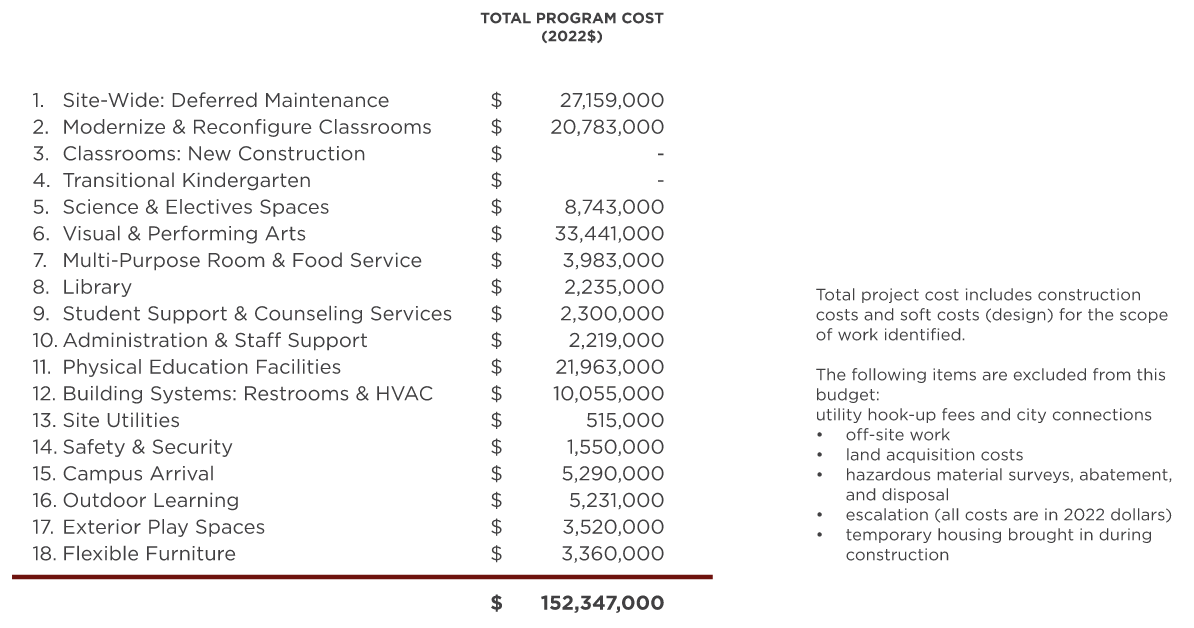Information
4375 Foothill Road Pleasanton, CA 94588 925.461.6600
Statistics
Current Enrollment (2021/22): 1,700
Grades Served: 9-12
Original Construction Date: 1993
Small Gym: 2002
Building H (MPR, Music, Food Service): 2002
Swimming Pool: 2003
Classroom Building D: 2005
Classroom Addition at Building J: 2007
Number of Portable Classrooms: 7
Measure I1 Improvements:
- Fire alarm system upgrades
- Site security fencing
- Security cameras
- VOIP and clock speaker system
- Exterior Lighting Upgrades
- Security system upgrade
- Telecom infrastructure upgrade
- Electrical service upgrade
- Roofing
- HVAC
- Water efficient toilets and fountains
- Classroom technology
- Science building new construction
