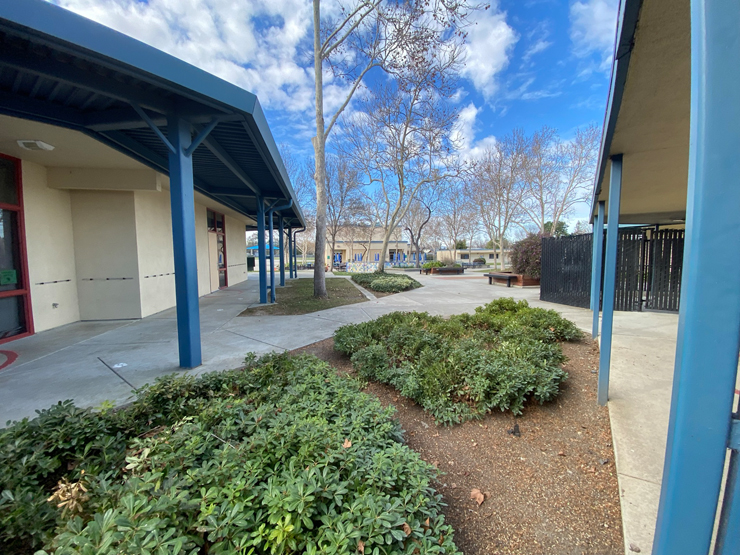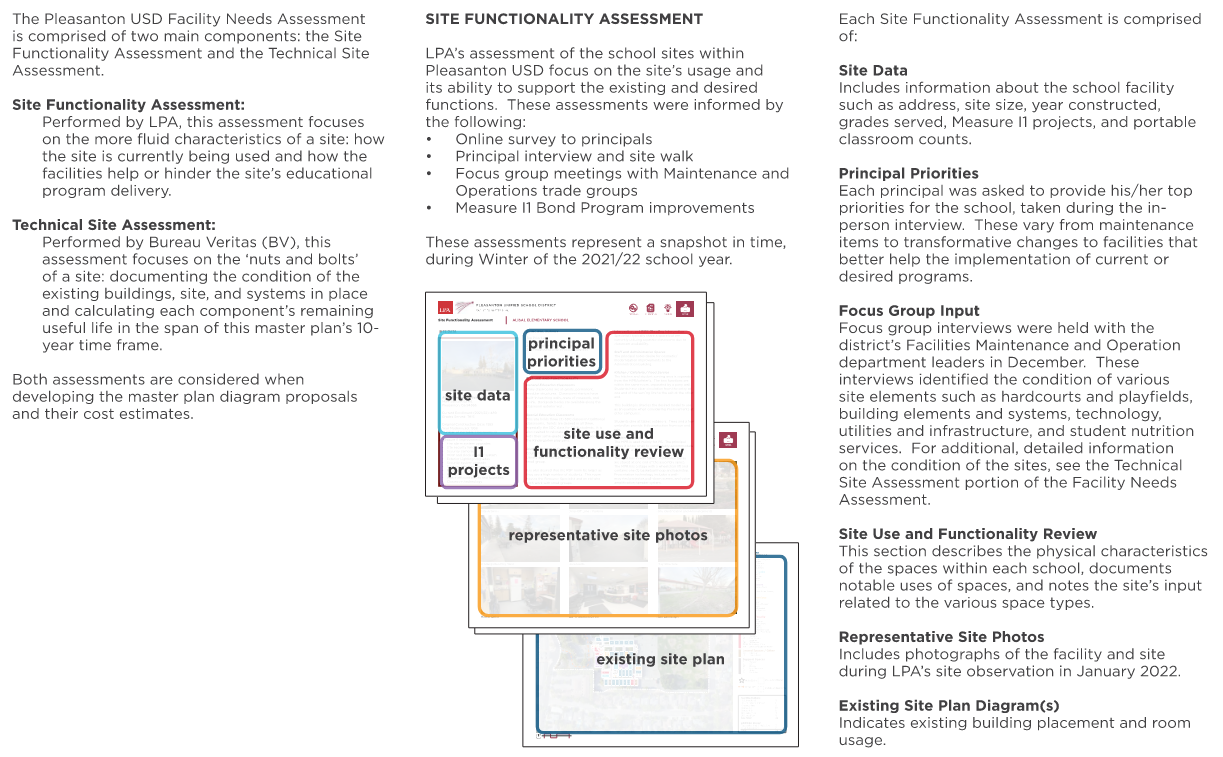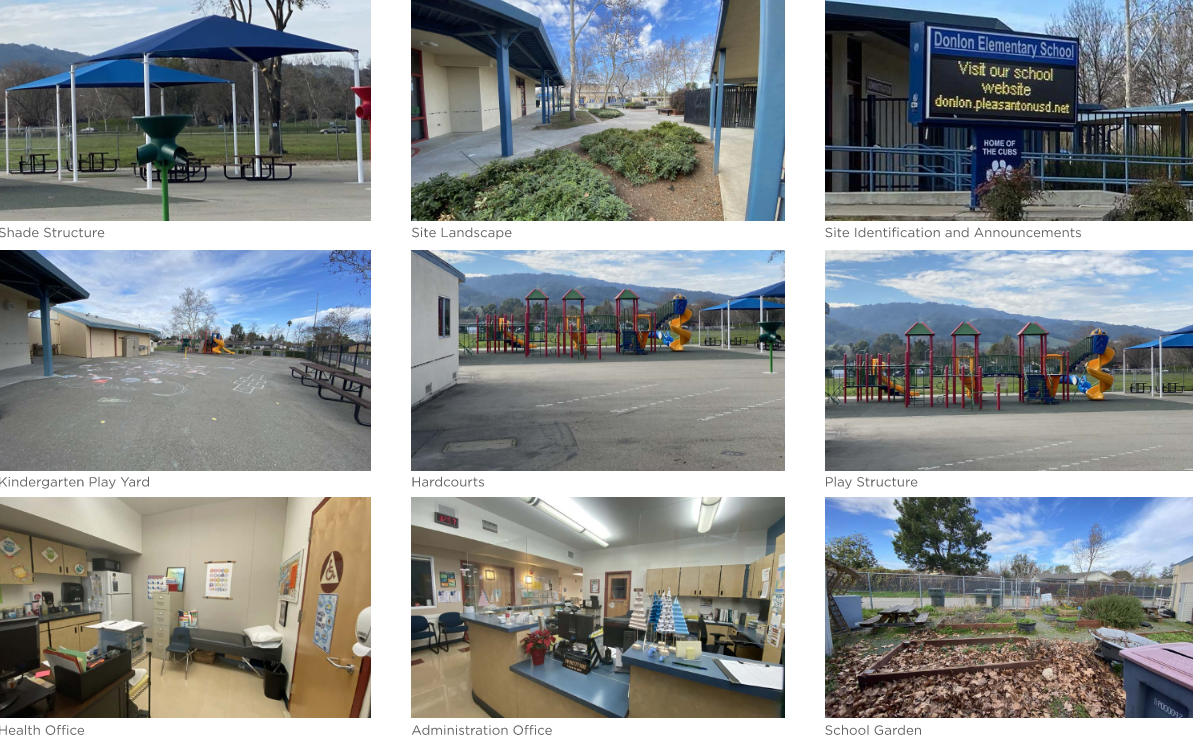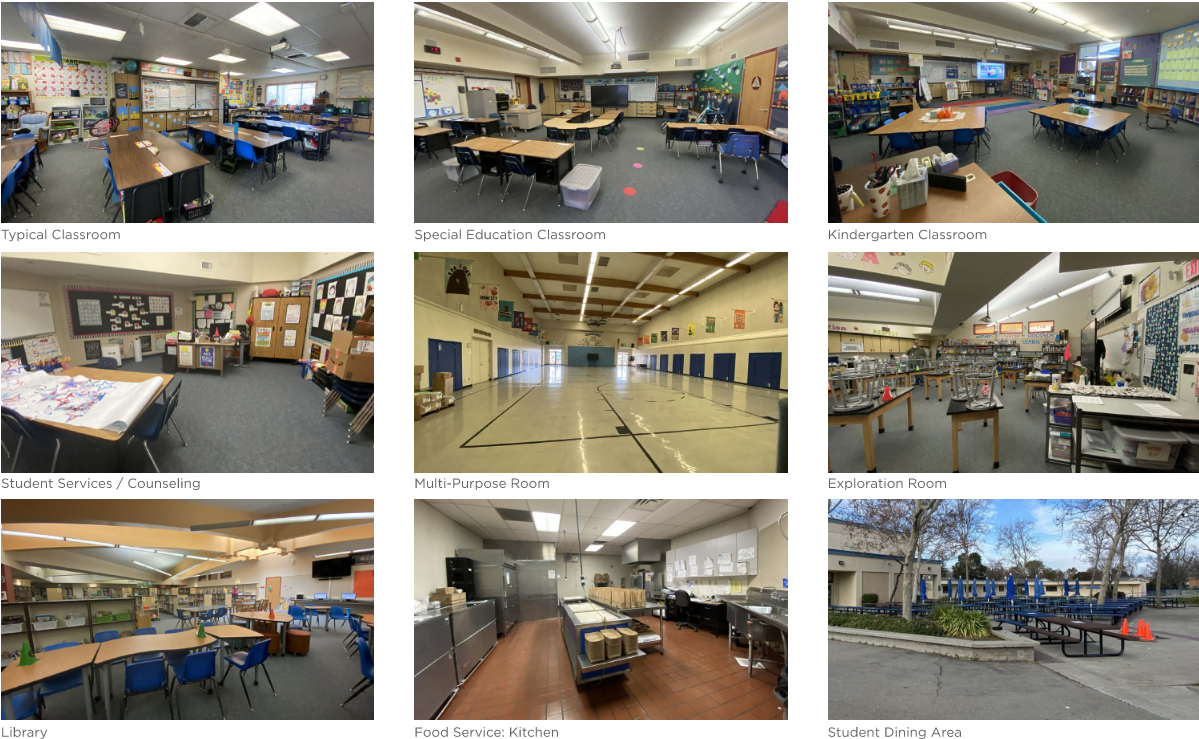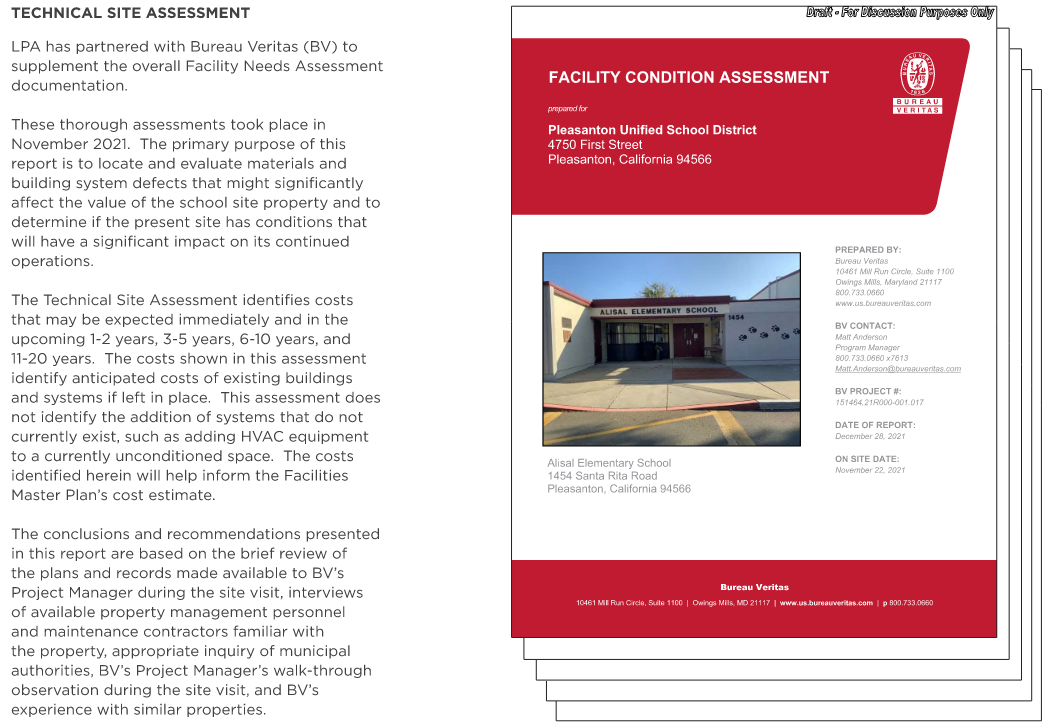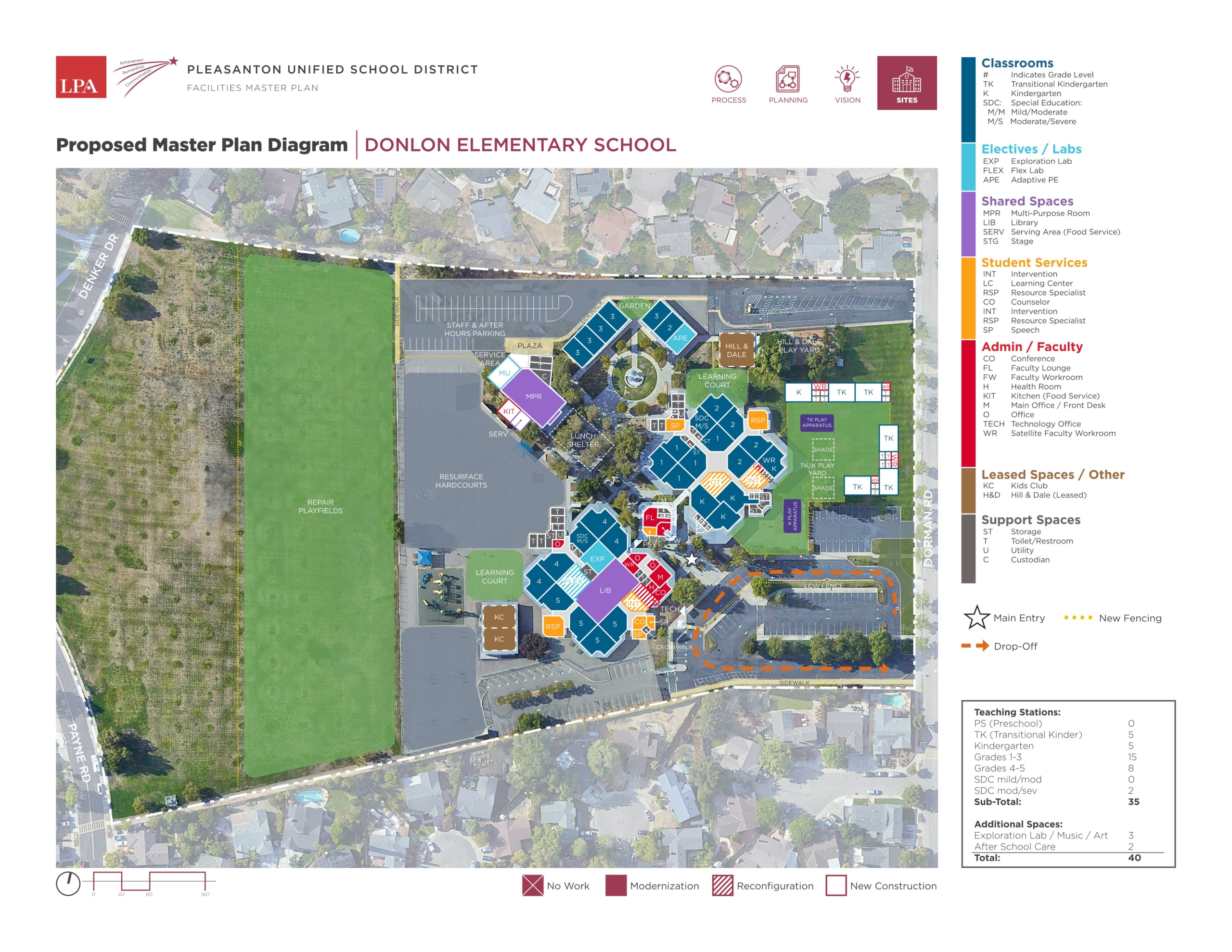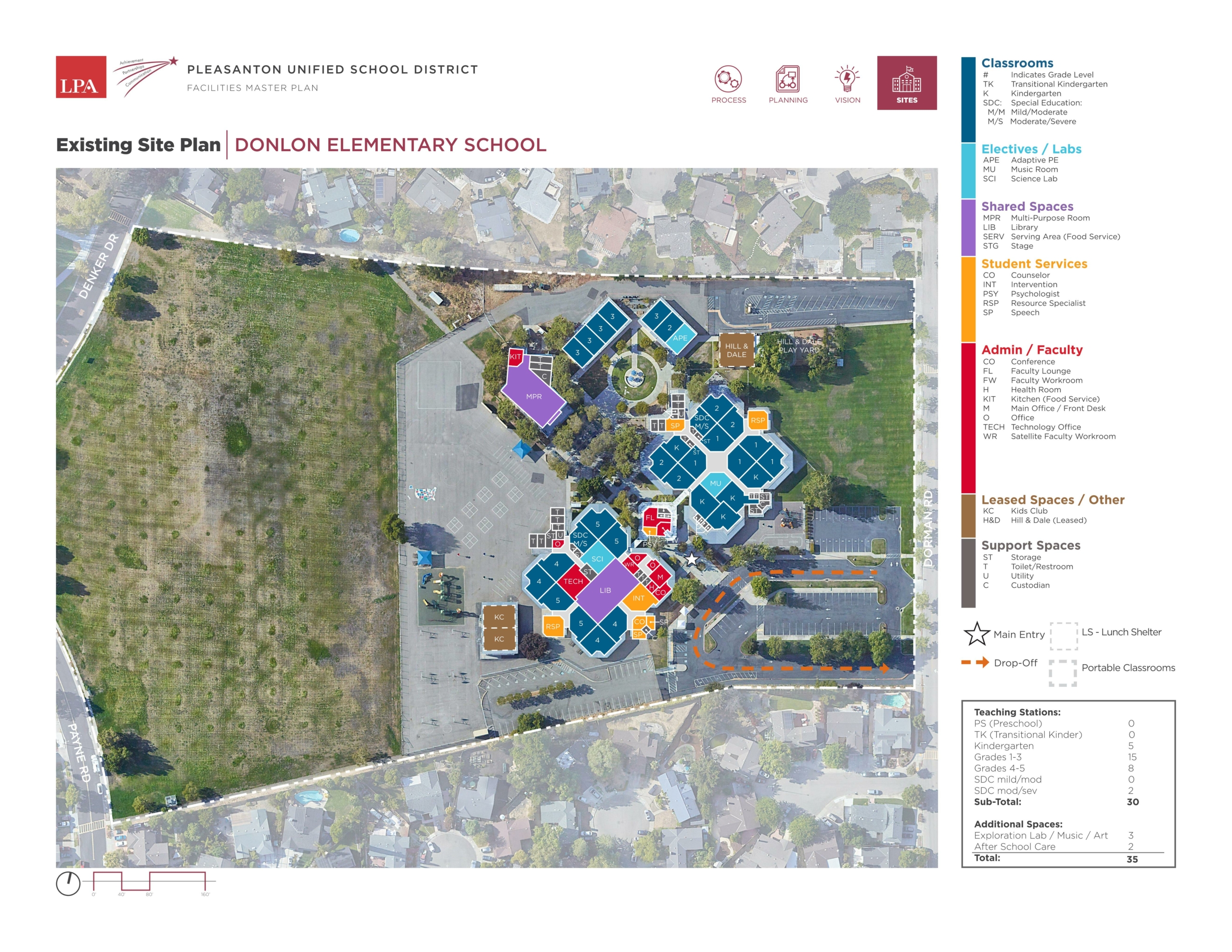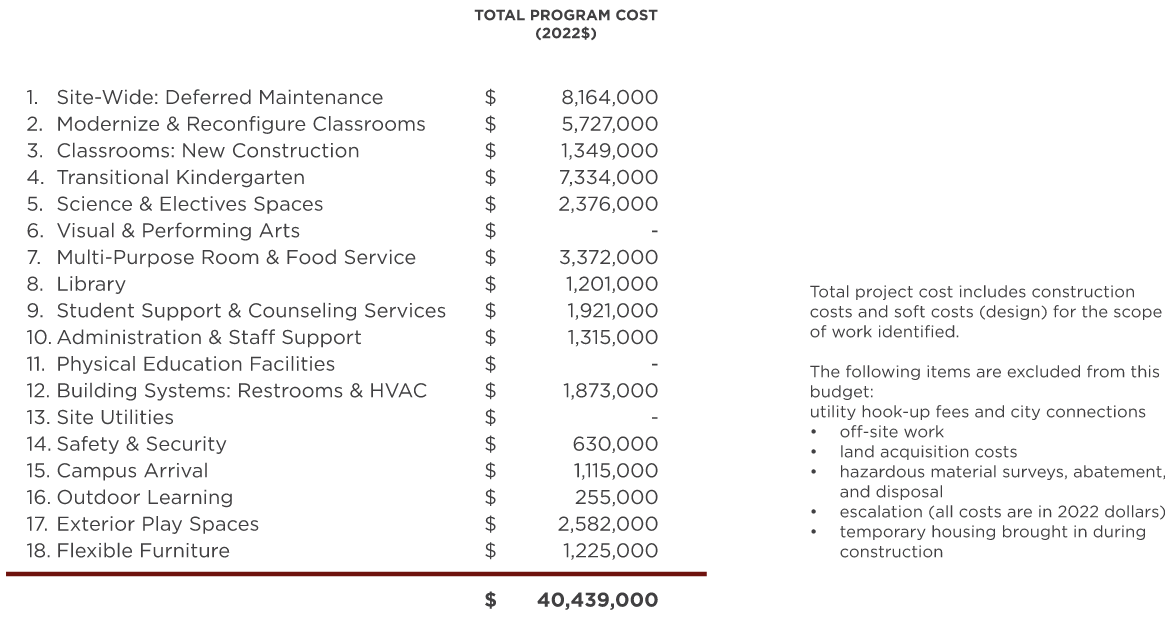Information
4150 Dorman Road Pleasanton, CA 94588 925.426.4220
Statistics
Current Enrollment (2021/22): 731
Grades Served: K-5
Original Construction Date: 1969
MPR Construction Date: 1989
Year Modernized: 2005
Number of Portable Classrooms: 0
Measure I1 Improvements:
- Fire alarm system upgrades
- Site security fencing
- Security cameras
- VOIP and clock speaker system
- Exterior Lighting Upgrades
- Security system upgrade
- Telecom infrastructure upgrade
- Roofing
- HVAC
- Water efficient toilets and fountains
- Classroom technology and fountains
- Classroom technology

