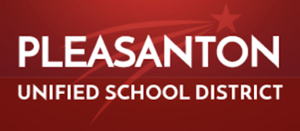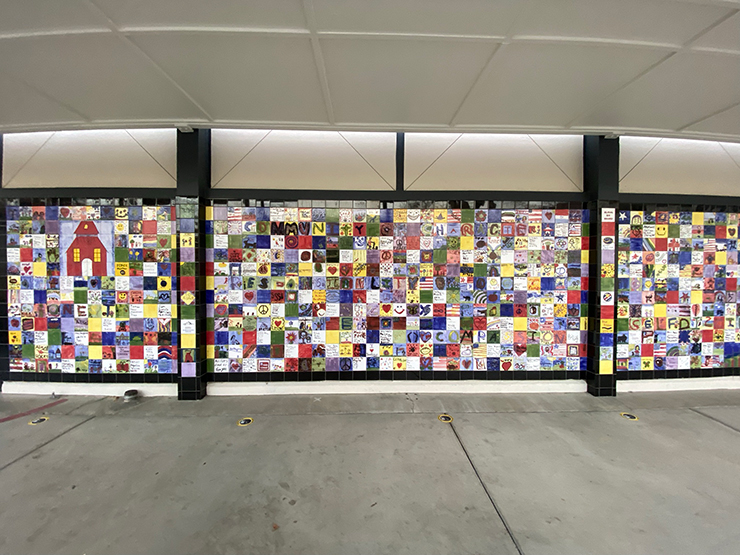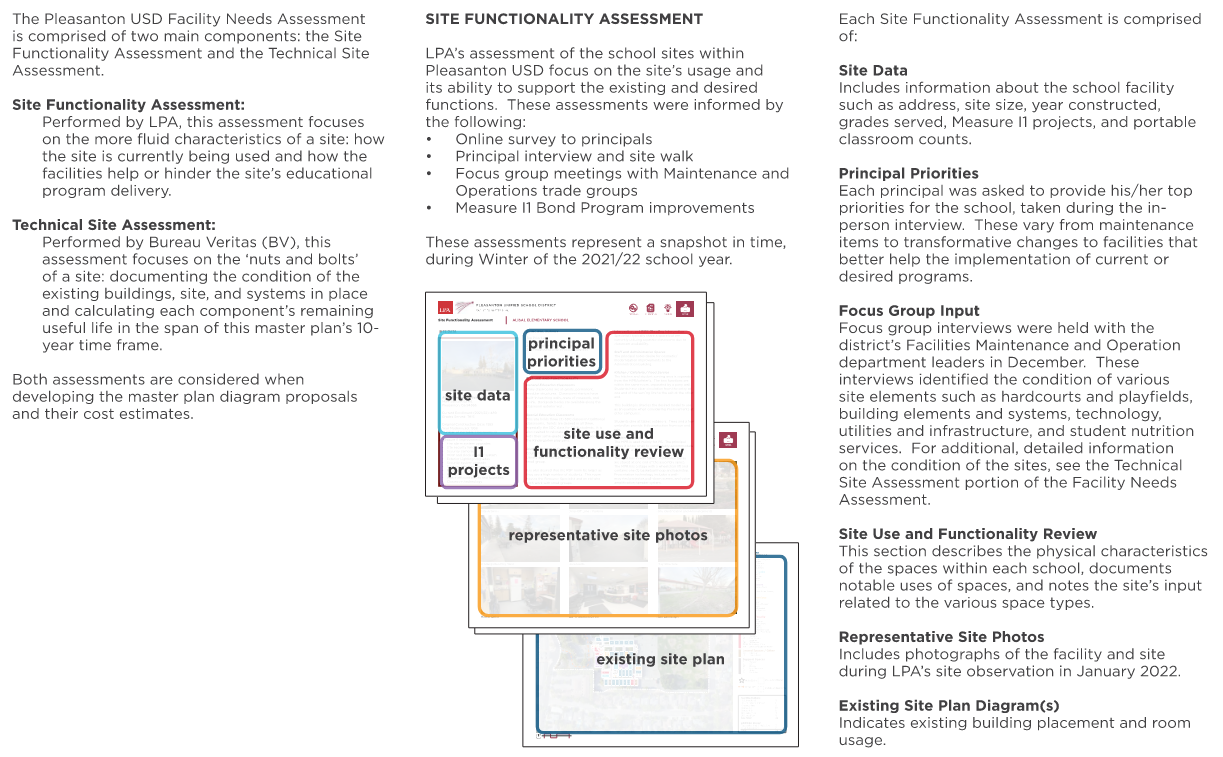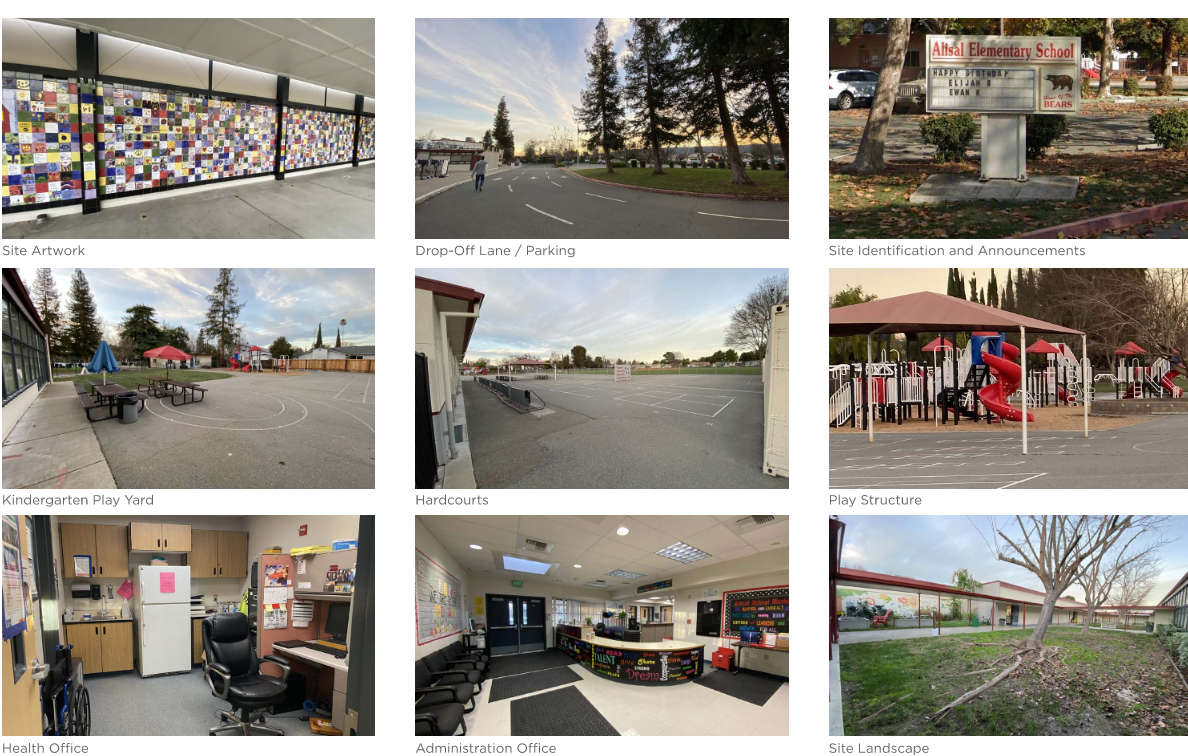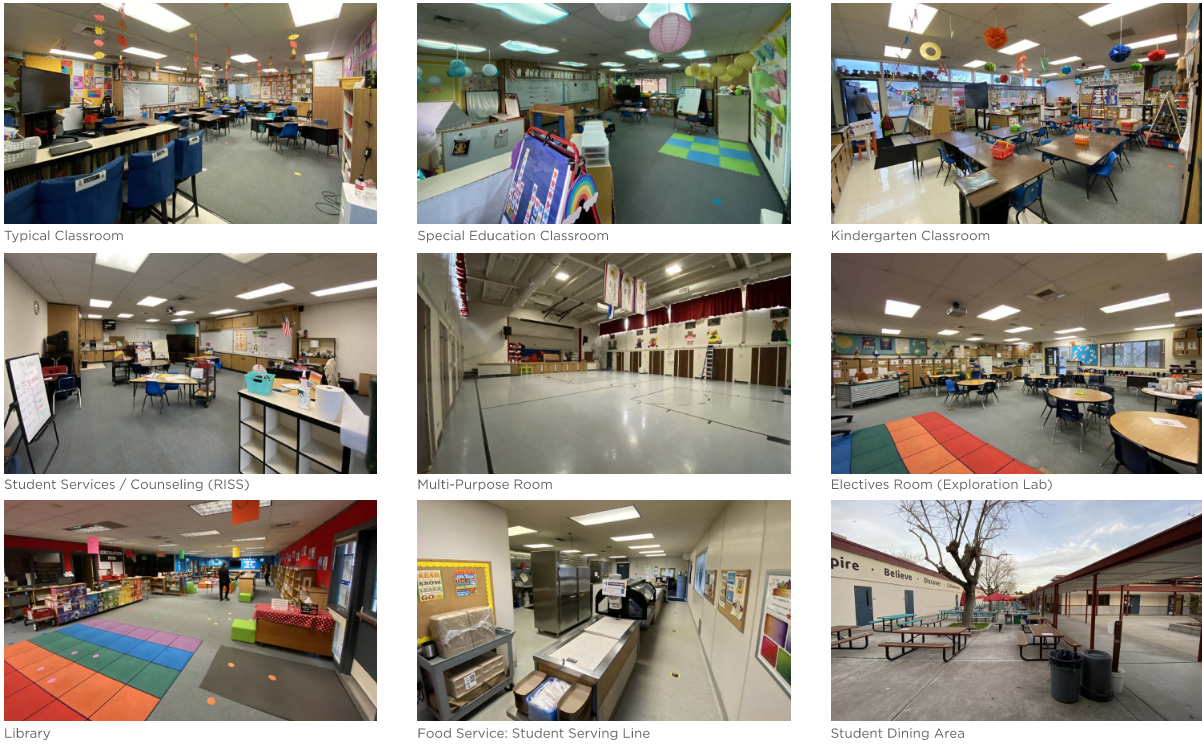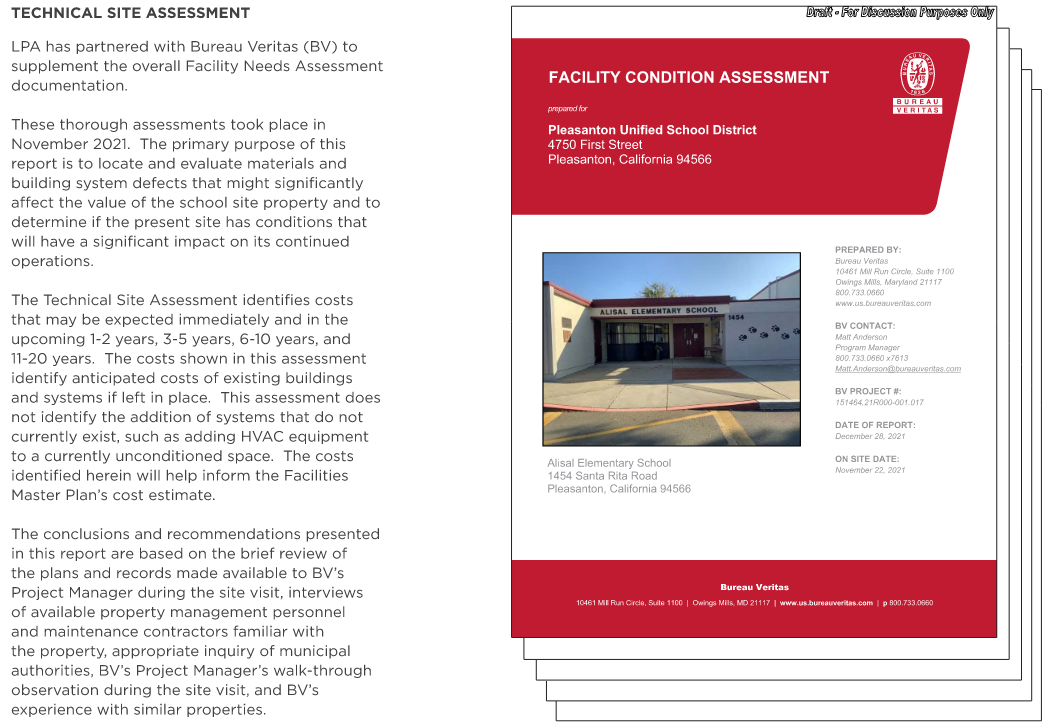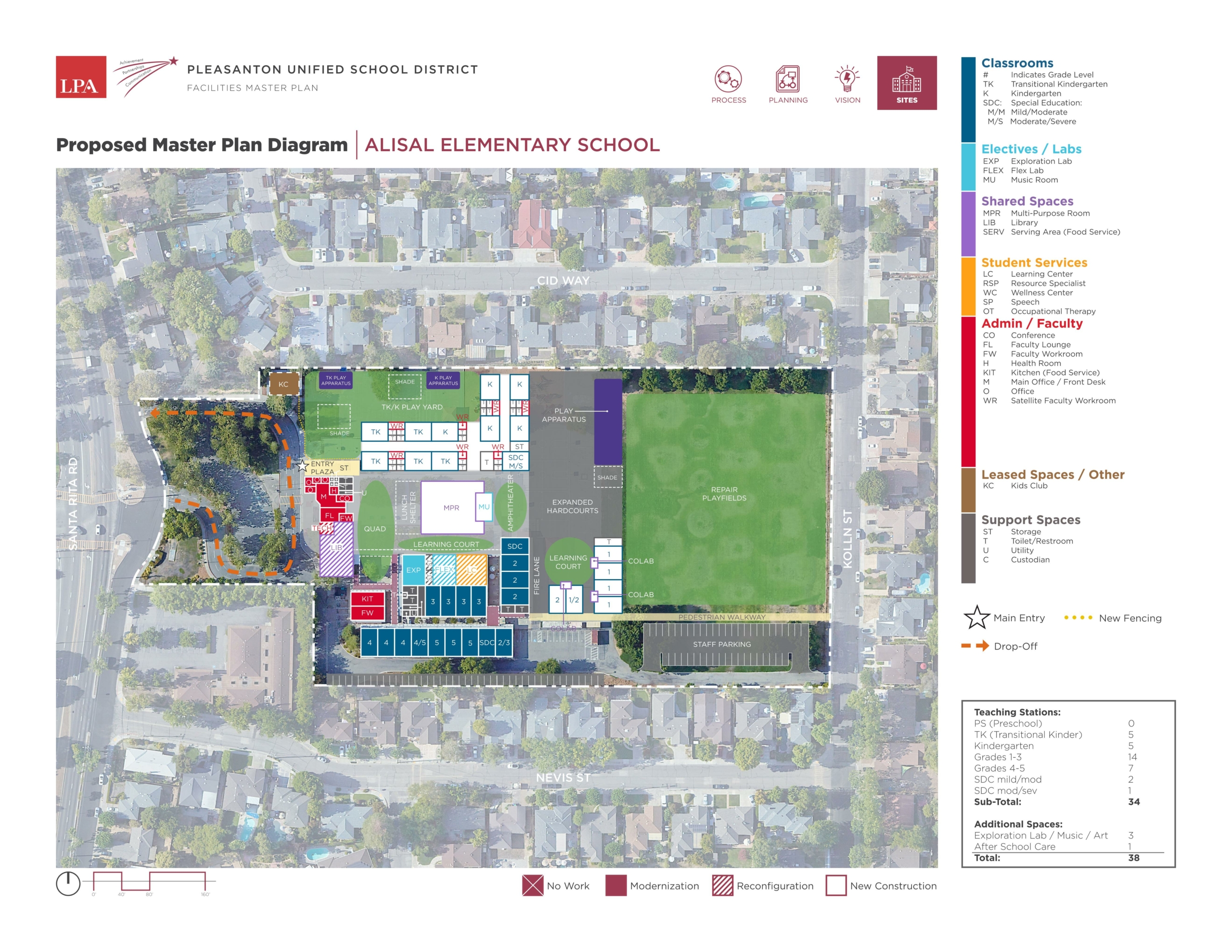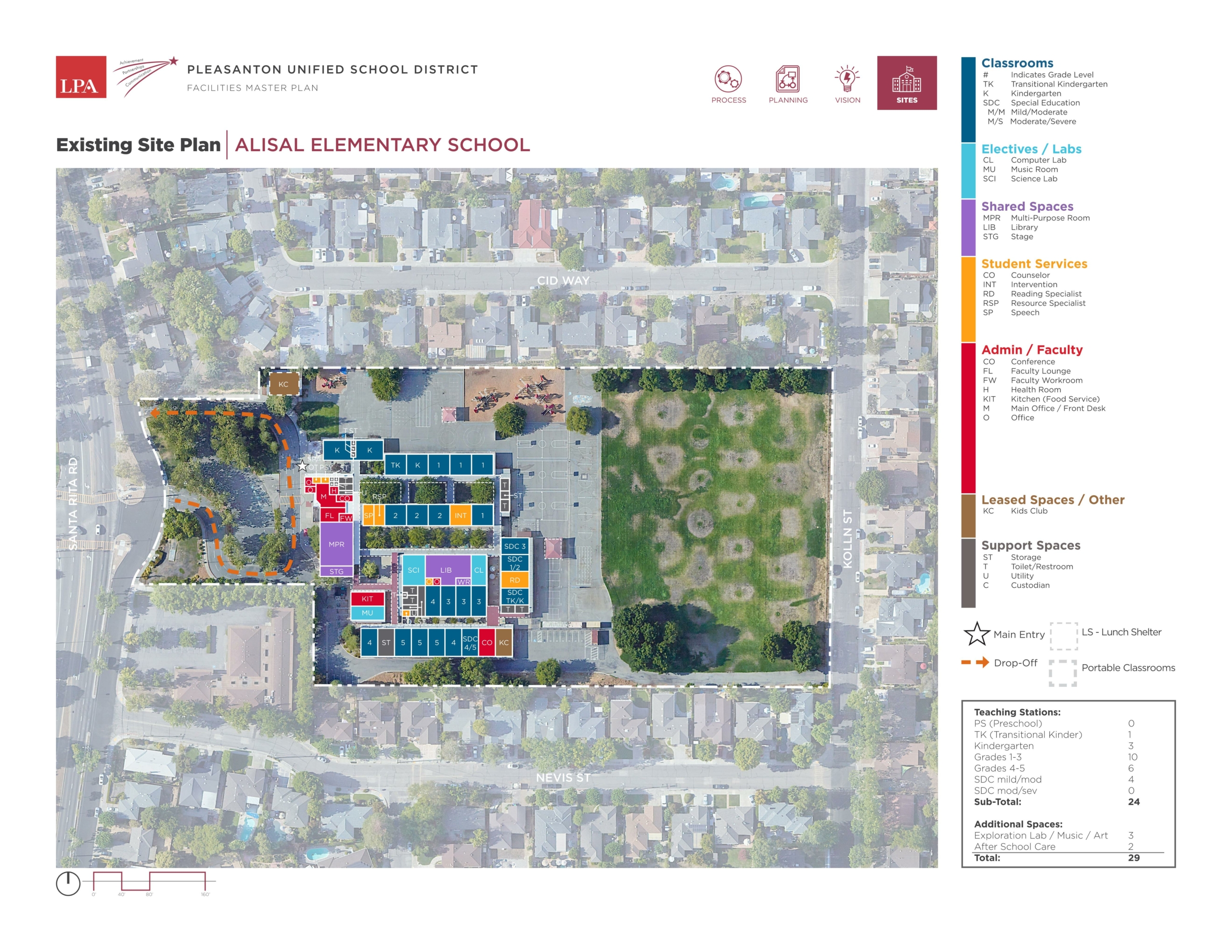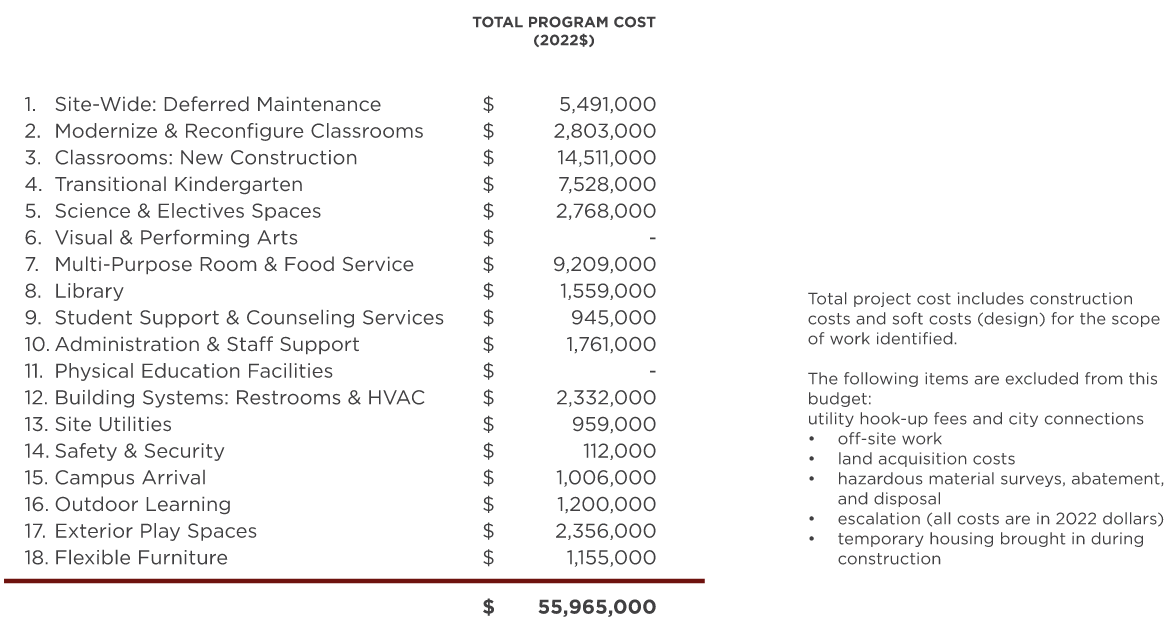Information
1454 Santa Rita Road Pleasanton, CA 94566 925.426.4200
Statistics
Current Enrollment (2021/22): 489
Grades Served: TK-5
Original Construction Date: 1955
Year Modernized: 1998
Number of Portable Classrooms: 0
Measure I1 Improvements:
- Fire alarm system upgrades
- Site security fencing
- Security cameras
- VOIP and clock speaker system
- Exterior Lighting Upgrades
- Security system upgrade
- Telecom infrastructure upgrade
- Roofing
- HVAC
- Water efficient toilets and fountains
- Classroom technology
