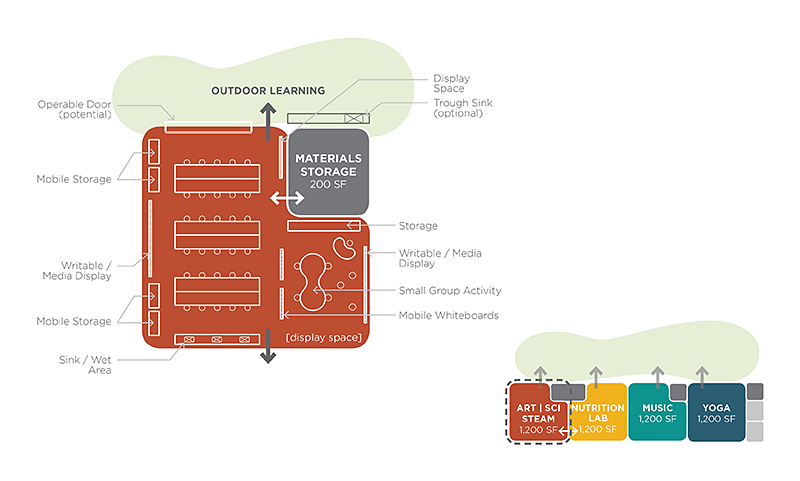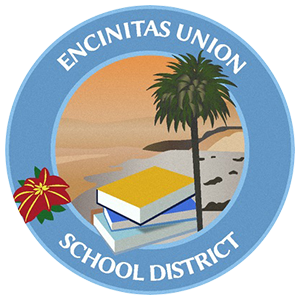Provided in this section are representative space diagrams for the programs and support spaces found in the Encinitas Union School District. The space diagrams identify the square footages that are used in the proposed master plans and are used in determining area takeoffs for the cost estimates.
One of the main purposes of the Educational Specifications document is to describe clearly and concisely the various learning activities that occur in each space, special features that support these activities, and spatial adjacency relationships. Accompanying each diagram are the following descriptive categories:
Design Objectives
Describes the general room characteristics and correlates the qualities of the space with specific program activities.
Spatial Features
Describes possible room features such as furniture, finishes, and equipment.
Activities
Provides a list of types of activities and functional goals of the space.
Imagery
Gives a visual precedent and inspiration for how the space may look.
Space Diagram
Illustrates a graphic representation of the spaces and how they could be organized as a group.
Sample Space Diagram – Art | Science | STEAM Lab

